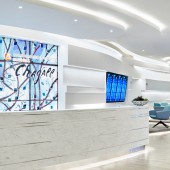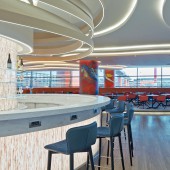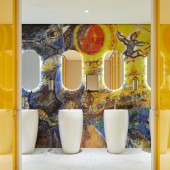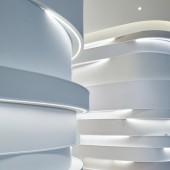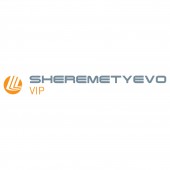Chagall Lounge Airport Business Lounge by M+R Interior Architecture |
Home > Winners > #100514 |
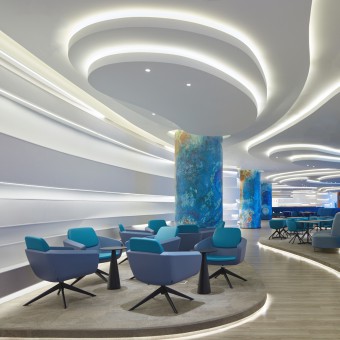 |
|
||||
| DESIGN DETAILS | |||||
| DESIGN NAME: Chagall Lounge PRIMARY FUNCTION: Airport Business Lounge INSPIRATION: We incorporated the wave movements of the life of Chagall residences between Russia and France and his art movements as a theme; using the Volga river as a thematic leitmotif. 'The flowing movement of the river basin' has defined the islands with seating areas in the lounge and the walls are built up in geological layers created by the wear of the water that flows through the river, started by the source, the water fountain in the entrance. The islands are raised floors, the visitors are on stage. UNIQUE PROPERTIES / PROJECT DESCRIPTION: The lounge is about 1.900 square meters and has a capacity of 385 seats and is located in the new extension of the terminal C. The walls are randomly shaped and wave through the space, each layer has its own color and structure. The layers are accentuated with indirect light lines for a dramatic effect. The architectural columns show images of paintings by Chagall, executed in glass mosaic. The lounge is visually divided with three accent colors from paintings by Chagall. OPERATION / FLOW / INTERACTION: The design of the lounge is based upon the idea that passengers who travel frequently or for business are mostly time sensitive, they do not want to engage to the airport environment but want to use their time qualitatively in an attractive environment. That they have a feeling of control, easy navigation, with personal space, visual, acoustic and tactile comfort, Thats why the visitors seating is raised, they are on stage and they have a good overview of the lounge, but still have enough privacy. PROJECT DURATION AND LOCATION: Preliminary design: January-March 2018 Final design: April-October 2018 Technical design: October 2018-March 2019 Realization: March 2019 - January 2020 Building period: September 2018-December 2019 FITS BEST INTO CATEGORY: Interior Space and Exhibition Design |
PRODUCTION / REALIZATION TECHNOLOGY: 3D walls made of flame retardant medium density fibre board including built-in indirect led lighting and special wall paper as geological layers. The ceiling and floor plan represent the effect of water ingress with dynamic indirect led lighting. The columns are covered with glass mosaic images of Chagall's paintings in different colors. SPECIFICATIONS / TECHNICAL PROPERTIES: surface 1.900 square meters; hight 3.500 mm. TAGS: sustainability, soft environment, lighting concept, organic, lounge, airport, Chagall RESEARCH ABSTRACT: Our research is done by getting to know more about the Russian Avant Garde movement and the Russian Elegance, the special places in Russia. We found our data through reading books about Marc Chagall. For us the main goal was to create an environment that is open and aesthetic inviting for all the different passengers of the main aviation companies meeting the goals of our client: the capacity of the lounge. The curved walls, the lighting, the colors and materials are soothing and contribute to the right ambiance, acoustics and tactility. The sleep boxes; restrooms and children's room are designed like paintings and stained glass. CHALLENGE: The main goal was how we could achieve the requested amount of seating in the lounge without the feeling that it would be to busy. Also we have searched for a special color concept that separate the lounge in three different parts. Different kind of seating in different set ups like a organically formed space helped us to create an ambiance that can accommodate the amount of seating. The raised floors helps to organize the space and give a good overview into the lounge. ADDED DATE: 2020-02-24 16:33:46 TEAM MEMBERS (5) : Hans Marechal, Anuschka Marechal, Emy Liebregts, Daphne van der Ploeg and Pim Rongen IMAGE CREDITS: Photographer: Sheremetyevo VIP 3D visualization: M+R interior architecture PATENTS/COPYRIGHTS: Copyright M+R interior architecture 2020 |
||||
| Visit the following page to learn more: http://www.mplusr.nl | |||||
| AWARD DETAILS | |
 |
Chagall Lounge Airport Business Lounge by M+r Interior Architecture is Winner in Interior Space and Exhibition Design Category, 2019 - 2020.· Press Members: Login or Register to request an exclusive interview with M+R Interior Architecture. · Click here to register inorder to view the profile and other works by M+R Interior Architecture. |
| SOCIAL |
| + Add to Likes / Favorites | Send to My Email | Comment | Testimonials | View Press-Release | Press Kit | Translations |

