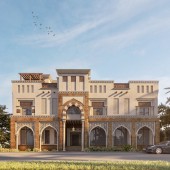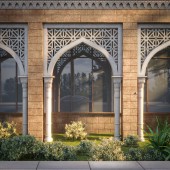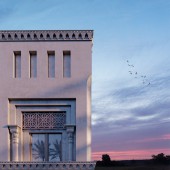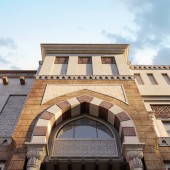
| THE AWARD |
| CATEGORIES |
| REGISTRATION |
| SUBMIT YOUR WORK |
| ENTRY INSTRUCTIONS |
| TERMS & CONDITIONS |
| PUBLICATIONS |
| DATES & FEES |
| METHODOLOGY |
| CONTACT |
| WINNERS |
| PRESS ROOM |
| GET INVOLVED |
| DESIGN PRIZE |
| DESIGN STORE |
| THE AWARD | JURY | CATEGORIES | REGISTRATION | PRESS | WINNERS | PUBLICATIONS | ENTRY INSTRUCTIONS |
Islamic Villa by AHMED SAMY ELMESALLAMY |
Home > Winners > Design #95653 >Interview |
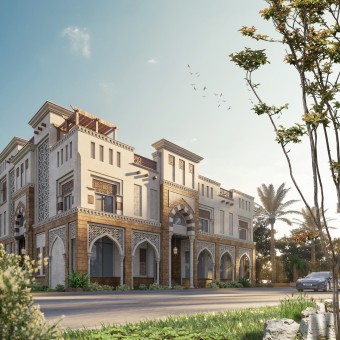 |
|
FS: What is the main principle, idea and inspiration behind your design?
AE: The project location is in the second holiest city in the Islamic culture which is Al Madinah al Munawara, Saudi Arabia. That includes ancient architectural elements such as (masjid al Nabawi). (Al-Masjid a-Nabawī) is a mosque established and built by the Islamic prophet Muhammad, situated in the city of Medina in the Hejaz region of Saudi Arabia. It was one of the first mosques built by Muhammad, and is now one of the largest mosques in the world.
FS: What has been your main focus in designing this work? Especially what did you want to achieve?
AE: the main focus is to preserve the culture and traditions also the surrounding environment highlighting the cultural identity
FS: What are your future plans for this award winning design?
AE: The project is under construction and I will be glad to finish it
FS: How long did it take you to design this particular concept?
AE: about two months
FS: Why did you design this particular concept? Was this design commissioned or did you decide to pursuit an inspiration?
AE: The design concept was based on two elements. The client's passion in Islamic architecture and that show on most of his investment projects he has accomplished. The project location is in the second holiest city in the Islamic culture which is Al Madinah al Monawara, Saudi Arabia. That includes ancient architectural elements such as (masjid al Nabawi). (Al-Masjid a-Nabawī) is a mosque established and built by the Islamic prophet Muhammad, situated in the city of Medina in the Hejaz region of Saudi Arabia. It was one of the first mosques built by Muhammad, and is now one of the largest mosques in the world.
FS: Is your design being produced or used by another company, or do you plan to sell or lease the production rights or do you intent to produce your work yourself?
AE: The project is under construction
FS: What made you design this particular type of work?
AE: to preserve the culture and traditions also the surrounding environment highlighting the cultural identity
FS: Where there any other designs and/or designers that helped the influence the design of your work?
AE: may be the architect rasem badran he is a great architect especially in islamic architecture
FS: What sets this design apart from other similar or resembling concepts?
AE: What was unique about this project is to preserve the culture and traditions also the surrounding environment highlighting the cultural identity
FS: How did you come up with the name for this design? What does it mean?
AE: the name of the design came from the style of the building and using the islamic architecture elements like arches and mashrabia
FS: Which design tools did you use when you were working on this project?
AE: sketching ,2d and 3d softwares
FS: What is the most unique aspect of your design?
AE: What was unique about this project is to preserve the culture and traditions also the surrounding environment highlighting the cultural identity
FS: Who did you collaborate with for this design? Did you work with people with technical / specialized skills?
AE: individual work
FS: What is the role of technology in this particular design?
AE: i used thermal Wood, stone,paint , g.r.c ,and double glazing wall in finishing
FS: Is your design influenced by data or analytical research in any way? What kind of research did you conduct for making this design?
AE: Part From the research it was about the traditions of the region and how to achieve them by design and distribution of spaces to achieve its function and the requirements of the owner. The other part of the research was on Islamic architecture and its elements, and how to achieve visual balance in the facades and the use of appropriate materials. Treated to withstand temperatures
FS: What are some of the challenges you faced during the design/realization of your concept?
AE: The challenges I have encountered during the design progress to the final design product was to fulfill the clients needs according to the privacy which reflect the culture and traditions separating genders from the main accesses to have their own corridors and entrances. Also, another challenge was the facade design was to achieve the appropriate proportions and unity of the design elements as well to avoid the miss-use of space and function. Furthermore, the high temperature, weather was another critical challenge on this project. Due to the that reason I used narrow windows to reduce the excess of the sunlight that provide heat waves into the projects interior environment. According to that, I used the G.R.C arches and wooden (Mashrabeya) to provide shading areas on the project facade, also to reduce the air condition high cost
FS: How did you decide to submit your design to an international design competition?
AE: i received an email invitation from A Design Award to nominate my design
FS: Thank you for providing us with this opportunity to interview you.
A' Design Award and Competitions grants rights to press members and bloggers to use parts of this interview. This interview is provided as it is; DesignPRWire and A' Design Award and Competitions cannot be held responsible for the answers given by participating designers.
| SOCIAL |
| + Add to Likes / Favorites | Send to My Email | Comment | View Press-Release | Translations |
