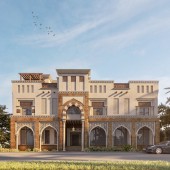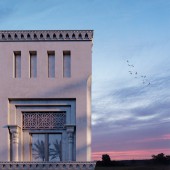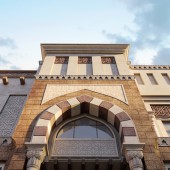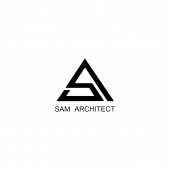Islamic Villa by Ahmed Samy Elmesallamy |
Home > Winners > #95653 |
 |
|
||||
| DESIGN DETAILS | |||||
| DESIGN NAME: Islamic PRIMARY FUNCTION: Villa INSPIRATION: The design concept was based on two elements. The client's passion in Islamic architecture and that show on most of his investment projects he has accomplished. The project location is in the second holiest city in the Islamic culture which is Al Madinah al Monawara, Saudi Arabia. That includes ancient architectural elements such as (masjid al Nabawi). (Al-Masjid a-Nabawī) is a mosque established and built by the Islamic prophet Muhammad, situated in the city of Medina in the Hejaz region of Saudi Arabia. It was one of the first mosques built by Muhammad, and is now one of the largest mosques in the world. UNIQUE PROPERTIES / PROJECT DESCRIPTION: What was unique about this project is to preserve the culture and traditions also the surrounding environment highlighting the cultural identity OPERATION / FLOW / INTERACTION: The villa has 3 floors Ground floor, men's and women's councils Two separated entrances Family area and kitchen. The first floor for family where the bedrooms, living area and kitchen. The last floor for rest containing two bedrooms, living area, kitchen and maid room PROJECT DURATION AND LOCATION: A project started in November 2018 in Madinah Monawarah Saudi Arabia FITS BEST INTO CATEGORY: Architecture, Building and Structure Design |
PRODUCTION / REALIZATION TECHNOLOGY: thermal Wood, stone,paint , g.r.c ,and double glazing wall SPECIFICATIONS / TECHNICAL PROPERTIES: Site 650.00 sq m Built area 360 sq m TAGS: architecture, design, Islamic, exterior, compound, residential, elevation, luxury RESEARCH ABSTRACT: Part From the research it was about the traditions of the region and how to achieve them by design and distribution of spaces to achieve its function and the requirements of the owner. The other part of the research was on Islamic architecture and its elements, and how to achieve visual balance in the facades and the use of appropriate materials. Treated to withstand temperatures CHALLENGE: The challenges I have encountered during the design progress to the final design product was to fulfill the clients needs according to the privacy which reflect the culture and traditions separating genders from the main accesses to have their own corridors and entrances. Also, another challenge was the facade design was to achieve the appropriate proportions and unity of the design elements as well to avoid the miss-use of space and function. Furthermore, the high temperature, weather was another critical challenge on this project. Due to the that reason I used narrow windows to reduce the excess of the sunlight that provide heat waves into the projects interior environment. According to that, I used the G.R.C arches and wooden (Mashrabeya) to provide shading areas on the project facade, also to reduce the air condition high cost. ADDED DATE: 2019-12-17 21:28:54 TEAM MEMBERS (1) : IMAGE CREDITS: Image #1:Ahmed Elmesallamy Image #2:Ahmed Elmesallamy Image #3:Ahmed Elmesallamy Image #4:Ahmed Elmesallamy Image #5:Ahmed Elmesallamy PATENTS/COPYRIGHTS: Copyrights belong to AHMED ELMESALLAMY 2020 |
||||
| Visit the following page to learn more: https://www.behance.net/SAM-STUDIO | |||||
| AWARD DETAILS | |
 |
Islamic Villa by Ahmed Samy Elmesallamy is Winner in Architecture, Building and Structure Design Category, 2019 - 2020.· Press Members: Login or Register to request an exclusive interview with Ahmed Samy Elmesallamy. · Click here to register inorder to view the profile and other works by Ahmed Samy Elmesallamy. |
| SOCIAL |
| + Add to Likes / Favorites | Send to My Email | Comment | Testimonials | View Press-Release | Press Kit | Translations |







