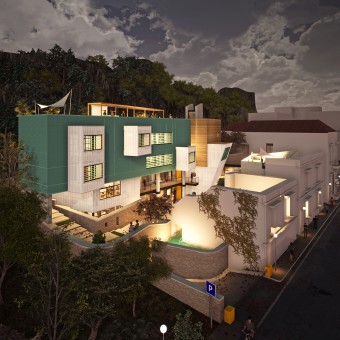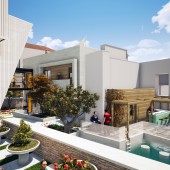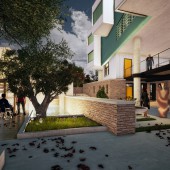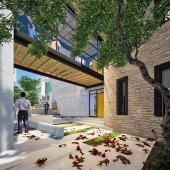
| THE AWARD |
| CATEGORIES |
| REGISTRATION |
| SUBMIT YOUR WORK |
| ENTRY INSTRUCTIONS |
| TERMS & CONDITIONS |
| PUBLICATIONS |
| DATES & FEES |
| METHODOLOGY |
| CONTACT |
| WINNERS |
| PRESS ROOM |
| GET INVOLVED |
| DESIGN PRIZE |
| DESIGN STORE |
| THE AWARD | JURY | CATEGORIES | REGISTRATION | PRESS | WINNERS | PUBLICATIONS | ENTRY INSTRUCTIONS |
Interelationships Residential Complex by Constantinos Yanniotis |
Home > Winners > Design #93727 >Interview |
 |
|
FS: What is the main principle, idea and inspiration behind your design?
CY: The whole idea behind INTERelationships, is to propose a Sustainable Dwelling Model. In this case, Sustainable Design expands its usual definition of energy consumption and CO2 emissions reduction that are basically connected to the building shell and infrastructure, to include the terms of Inclusivity and Operational Sustainability. It is a residential complex that takes advantage of the provided resources, both spatial and human, in order to achieve maximum sustainability and economic growth.
FS: What has been your main focus in designing this work? Especially what did you want to achieve?
CY: Having in mind that the project’s central intention was to develop a Sustainable Dwelling Model, we had to analyze, redefine and further expand Sustainability in order to include Universal Design and Bioclimatic Architecture practices along with the implementation of the contemporary concepts of Zero Energy and Zero Waste. Recycling, Composting, grey water and waste management are basic processes for the green operation of the complex. All these elements are embodied in one solid concept for the creation of a sustainable residential complex. This complex may belong to an organization, NGO or body that hosts vulnerable groups of people living in a supportive, collective community. Social Interaction is promoted through the revenue-generated activities and the Supported Employment services that are integrated into the vast building program. All these services offered by the organization, are developed through public usages that are spatially distributed within the residential complex. These organized usages are meticulously designed and positioned in places accessible by all users and visitors of the complex, located along the assenting path stemming from the central courtyard of the complex and heading towards the main building planted rooftop. In conclusion, we hope that this model will not only contribute to sustainability by its reduced environmental footprint but it will also provide an alternative option for local communities living quarters or for organizations seeking sustainability in a more holistic and integrated form.
FS: What are your future plans for this award winning design?
CY: INTERelationships conceptual project could raise a debate about the sustainability practices among all stakeholders. It aims into introducing itself as an alternative, sustainable paradigm for similar residential units in the local neighborhood scale of contemporary cities; and this award is only the first stop of the journey.
FS: How long did it take you to design this particular concept?
CY: The design of the INTERelationships lasted approximately one year, having begun in May 2018 and reaching its completion on July 2019.
FS: Why did you design this particular concept? Was this design commissioned or did you decide to pursuit an inspiration?
CY: After graduation from the Architecture School, I have always felt the need to design a project that would share universal values concerning the contemporary dwelling model and that would introduce Inclusive Design to the Greek public. The concept though was perpetually evolving throughout the design process. The initial concept and building program were considerably poor compared to the final outcome. This was the result of thorough planning in close cooperation with Architecture, Civil and Mechanical Engineering Consultants and of course of the precious contribution of Mr. Vasilis Kalopisis, our Research consultant. So INTERelationships was not a client commission, but it was born by the Yanniotis & Associates initiative.
FS: Is your design being produced or used by another company, or do you plan to sell or lease the production rights or do you intent to produce your work yourself?
CY: We would rather proceed in building INTERelationships in the near future and we would be happy to cooperate and join our forces with companies or organizations that are interested into developing such residential concepts and projects.
FS: What made you design this particular type of work?
CY: There are many issues concerning the living conditions of the contemporary cities and especially Athens; climate change, vast urbanization, non-inclusive environments, social exclusion of certain groups of people such as the elderly etc. to name a few. The low quality of life in many districts combined with the poorly designed building shells and the high density of the urban fabric, are common problems of the built environment. INTERelationships is introducing an alternative option for the city center and the dense districts by collecting usages and by reducing commuting. Such small urban cells could be spread accordingly and result to an upgraded urban environment. They may thus become a cultural attraction where interpersonal relationships develop through social, cultural and leisure revenue-generated activities.
FS: Where there any other designs and/or designers that helped the influence the design of your work?
CY: INTERelationships is the result of a continuing introspective reflection that was born right after my thesis in Architecture School. The title of my thesis was ‘Dwelling Network for people with Mental Disabilities in Colonus, Athens’ that was conducted in cooperation with my fellow student Eleni Papadaki under the Supervision of our Professors Theano Fotiou, Maria Kafritsa and Konstantina Vaiou in 2011. Since then, I have extended my research in Inclusive design and to introducing an alternative residential concept which could enhance wellbeing in our city. Such concepts, but much more extensive, have been developed in the past by famous Architecture masters such as Le Corbusier, Constantinos Doxiadis etc. INTERelationships shares common values with its predecessors with the difference that it involves smaller scale and subtle urban interventions.
FS: Who is the target customer for his design?
CY: INTERelationships focuses on vulnerable groups of people such as the elderly, people with disabilities etc. The same model though, may well be universalized and applied as a dwelling proposal for the entire population of contemporary cities, under a well-organized and revised urban gentrification programs.
FS: What sets this design apart from other similar or resembling concepts?
CY: This project focuses on the sustainable aspects of a residential complex as a whole. Sustainability is defined in terms of Infrastructure (Zero Energy), User (Universal Design, Health monitoring Technology, Social Integration, Supported Community Living, Supported Employment) and Operation Management (Utilization of complex resources-both human and spatial, Zero Waste). INTERelationships is developed in a lot that sets additional challenges such as the steep sloppy ground that questions accessibility terms. Moreover, the project is located in the sensitive urban context of the historic neighborhood of Philopappos near the city center of Athens, thus demanding gentle and meticulous design gestures in order to respect its surroundings. Finally, the morphological and functional incorporation of the ancient masonry relics found on the north side of the property as well as the masonry remains of the two, two-story neoclassical buildings forming the south facade of the complex posed extreme synthetic challenges. Last but not least we should not forget to mention the overall redefinition of the Stairwell concept located within the body of the main building. The new concept transforms this space to a vibrant unit hosting periodic art exhibitions. The relevance and visual contact with the antiquities within the body of the building serves as a meaningful connection between modern and ancient art in its function as an exhibition space; one of the main public usages of the building program.
FS: How did you come up with the name for this design? What does it mean?
CY: The name of the design, INTERelationships, has its origins to the foundational concept of synthetic interconnections. Social relationships and interactions, spatial, visual, sensory and perceptual interconnections between opposing elements are all ideas concentrated in a single universal meaning. A modern and technologically advanced building incorporated in a historical neighborhood with intense local character. Vulnerable groups of people co-living and serving the neighborhood city dwellers. Ancient masonry relics are showcased and merged with the interior and exterior, modern art exhibition spaces. Historical building remnants are renovated and integrated in the complex synthesis thriving back in new context. Alternating Private, Semiprivate, Public and Semipublic spaces enhance building morphology through diligent synthetic interplay. We could not have imagined a more appropriate name for this project…
FS: Which design tools did you use when you were working on this project?
CY: The project was designed in ARCHICAD 19 and the 3D model was then rendered in TWINMOTION 2019 thus producing the visualizations and the navigation video.
FS: What is the most unique aspect of your design?
CY: I think that both the whole concept of the Sustainable Dwelling Model as described in the Submitted Texts and of course the Overall Transformation of the Stairwell to a vibrant space that can accommodate periodic art exhibitions while serving as a useful and appealing space for tenants, are my both aspects that make this project unique. But it is up to you to judge.
FS: Who did you collaborate with for this design? Did you work with people with technical / specialized skills?
CY: The project was conceptualized, developed and designed by the Yanniotis & Associates Bureau in close cooperation with our Research Consultant Vasilis Kalopisis (Coordinator of the NGO "Petagma") who had the responsibility of evaluating the supported living terms and the overall inclusivity of the design. At this point though, I would like to thank our Architecture, Sustainability and Structural Engineering consultants who based on their expertise, they contributed into defining certain aspects of the project. These Consultants are Eleni Maistrou (Architect, Emeritus Professor NTUA), Panagiotis Chatzisarandis (Civil Engineer AUTH), Konstantinos Gianniotis (Mechanical Engineer AUTH) and of course my father Yannos Yanniotis (Architect E.A.U.G.) who supported me during all project phases. Finally, I would like to thank Konstantinos Xanthopoulos, graduate Architect NTUA, who helped in organizing the presentation material of the project.
FS: What is the role of technology in this particular design?
CY: Although being a conceptual project, INTERelationships takes advantage of technology advances in various fields and applications. Technology plays a critical role for the sustainable operation of the complex. Health monitoring technology process the collected data to provide personalized medical services to the tenants. Photovoltaic panels and small Roof Wind Turbines generate enough power to cover energy residential needs. Energy accumulators store and release energy when needed. Geothermal and Thermal Mass systems for cooling, heating and hot water. Decentralized blower units, waste heat recovery, and flexible multi-mode operation for maximum efficiency and thermal comfort. Passive House Standard to the Building Envelope. Collection, purification and reuse of water, recycling and waste management through a small composting unit, all contribute to the green operation satisfying the energy footprint of the complex infrastructures. All these functions could not have been feasible without the use of current technology advancements.
FS: Is your design influenced by data or analytical research in any way? What kind of research did you conduct for making this design?
CY: INTERelationships came up quite naturally after 9 years of research in the field of Inclusive Design. This powerful concept empowers and enables use of the products and environments by all no matter their age, gender, physical, perceptual, or cognitive abilities, religion, sexual orientation etc. This concept thrives into creating enabling domestic spaces by adopting design concepts, solutions and techniques that focus on the user ability to feel, understand, use and interact with their immediate environment or products. The creation of a stimulating, welcoming, friendly and accessible environment was the result of the creative implementation and interpretation of the Universal Design principles. These principles were first developed by Ron Mason and were further refined and particularized by the IDEA Center of Inclusive Design and Environmental Access at the University of Buffalo. This extensive research has involved reviewing of ADA Regulations, NKBA Kitchen and Bathroom Guidelines, Greek as well as international legislations and of course relative literature concerning design solutions, functional dimensions and material specifications in order to achieve maximum accessibility in a challenging environment such as the Philopappos district.
FS: What are some of the challenges you faced during the design/realization of your concept?
CY: As mentioned in the Detailed description of the project, the design challenges were massive, expanding in various aspects of Architecture Planning and Design. First of all the harmonic integration of a modern building complex in the historical context of Philopappos was, alone, a case study. Moreover, the morphological and functional incorporation of the masonry remains of the two, two-story neoclassical buildings forming the south facade of the complex and of the ancient masonry relics found on the north side of the property, demanded careful and elaborate architectural handling. Both elements were preserved and showcased. The pool area nesting in the restored perimetric neoclassical masonry thus serving as a scenography setting, was a very interesting design solution that allowed for additional outdoor spaces. The barriers to accessibility raised by the steep ground slopes of the lot, lead to the organization of a system of paths of escalating accessibility, enhanced by enabling arrangements, equipment and appropriate fixtures such as accessible ramps, (stair) lifts or elevators. Finally sustainability was a whole concept that actually formed and guided the building program, the operation management and the green operation technologies of the complex.
FS: How did you decide to submit your design to an international design competition?
CY: When I first started designing INTERelationships, I had no idea that this would be a project submitted and awarded by international institutions and alike. Only after realizing the values of the project and with the encouragement of my close friend and Business Consultant Maria Yarmeniti, I decided to proceed into submitting it to A’ Design Awards and additional prestigious International Awards.
FS: What did you learn or how did you improve yourself during the designing of this work?
CY: The impact of INTERelationships in my design experience is enormous. Combining and implementing successfully the concepts of Sustainable and Inclusive Design in a single residential complex enhanced my architecture skills. I would also express my gratitude for having collaborated with skilled and worthy professionals and academic teachers, who believed in INTERelationships and were happy to participate as consultants. Their contribution to the project was critical and given the opportunity I would like to thank them for having offered their time and precious knowledge.
FS: Any other things you would like to cover that have not been covered in these questions?
CY: Last but not least I would like to thank A’ Design Awards institution and of course the jury members who evaluated, judged and finally recognized the design values of INTERelationships. I wish that this award will act as a springboard to public acceptance, diffusion, adoption and expansion of sustainability principles and will help INTERelationships to contribute in the global sustainability debate.
FS: Thank you for providing us with this opportunity to interview you.
A' Design Award and Competitions grants rights to press members and bloggers to use parts of this interview. This interview is provided as it is; DesignPRWire and A' Design Award and Competitions cannot be held responsible for the answers given by participating designers.
| SOCIAL |
| + Add to Likes / Favorites | Send to My Email | Comment | View Press-Release | Translations |




