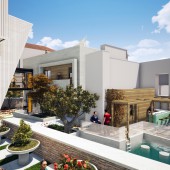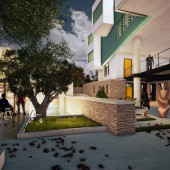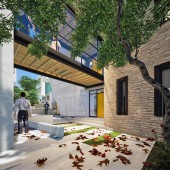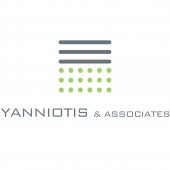Interelationships Residential Complex by Constantinos Yanniotis |
Home > Winners > #93727 |
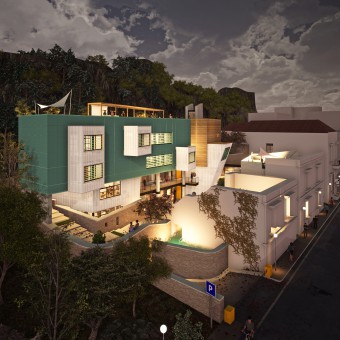 |
|
||||
| DESIGN DETAILS | |||||
| DESIGN NAME: Interelationships PRIMARY FUNCTION: Residential Complex INSPIRATION: This project aims into demonstrating that UD fits into buildings with modern aesthetics. The synthesis develops around the movement of the passer-by accessing the property, crossing through its heart, and finally climbing up to the planted rooftop where the observer may enjoy the view over the ridge of Athens. In addition, the redefinition of the Stairwell concept allows this space to host periodic art exhibitions. The relevance and visual contact with the antiquities within the body of the building serves as a meaningful connection between modern and ancient art in its function as an exhibition space. UNIQUE PROPERTIES / PROJECT DESCRIPTION: The complex consists of two Residential Unit Blocks and the Stairwell Exhibition Block that houses all circulation paths. The three main entrances lead to the central courtyard which hosts the swimming pool and pool bar, an indoor cafe with creative workshops and the exterior exhibitions that are connected to the ancient masonry relics. The ascending movement towards the planted rooftop of the main building with the cocktail bar and the outdoor screenings, evolves into the Stairwell Exhibition Block, crossing the multipurpose room and the office spaces. OPERATION / FLOW / INTERACTION: The experience of discovering the building through movement is stimulating and enriched with qualities missing from contemporary cities. The passerby may cross the heart of the complex, make a short stop, cool and continue their course. The deliberate movement complexity with the diagonal accesses of the bridges and the multilevel outdoor expansions, enhance building morphology and allow the complex to be viewed from many angles. The Public Usages offer Employment opportunities, satisfying the Social Needs of the tenants through revenue-generated activities necessary for the Operation and Economic Growth of the Complex. PROJECT DURATION AND LOCATION: The development of the project design started in May 2018 in Athens and finished in July 2019. FITS BEST INTO CATEGORY: Architecture, Building and Structure Design |
PRODUCTION / REALIZATION TECHNOLOGY: Polycarbonate Sheet siding highlights public usages and prismatic extrusions. Patinated copper metal panels blend well with the surrounding hill and the adjoining park. Masonry Walls form a base for the volumetric development of the main building. Bare Concrete used for facade treatment of the smaller residential unit and flooring of the exterior pathways. Wood planks as flooring of the pool bar and as siding of the upper levels of the stairwell exhibitions facade. Porous Grass Paving Surfaces are applied to all grass surfaces on the ground level and the planted rooftops. SPECIFICATIONS / TECHNICAL PROPERTIES: Fundamental aim of the project is to propose a sustainable dwelling model. Sustainability is defined in terms of Infrastructure (Zero Energy), User (Universal Design, Health monitoring Technology, Social Integration, Community Living, Supported Employment) and Operation Management (Utilization of complex resources-both human and spatial, Zero Waste). Zero Energy and reduction of the CO2 emissions through Passive and Active systems. Planted roofs, water element and planting improve microclimatic conditions. Polycarbonate sheet sidings allow immense natural lighting. Photovoltaic panels and small Roof Wind Turbines generate enough power to cover energy residential needs. Energy accumulators store and release energy when needed. Geothermal and Thermal Mass systems for cooling, heating and hot water. Decentralized blower units, waste heat recovery, and flexible multi-mode operation for maximum efficiency and thermal comfort. Passive House Standard to the Building Envelope. Collection, purification and reuse of water, recycling and waste management through a small composting unit, all contribute to the green operation satisfying the energy footprint of the complex infrastructures. TAGS: Universal design, Residential Complex, Public Usages, Sustainable design RESEARCH ABSTRACT: The design is based on international UD regulations and in cooperation with the Research Consultant for the creation of an accessible complex. The Apartments allow for Social Interaction, Flexibility, Independency, Accessibility, Privacy, boosting self-esteem and dignity. Smooth movement is ensured through flat accesses, ramps, elevators and external stair lifts. All building elements and materials comply with the UD regulations i.e. entrances, flush thresholds, corridors and pathways, wheelchair turning spaces, ramps, non-slip flooring surfaces, staircases, elevators, frames, equipment, wardrobes, storage, wet areas, living-dining etc. CHALLENGE: The most demanding issue was the morphological and functional incorporation of the masonry remains of the two, two-story neoclassical buildings forming the south facade of the complex and of the ancient masonry relics found on the north side of the property. Both elements were preserved and showcased via meticulous architectural handling. What is more, the height difference between the two bounding roads of the plot ranging between 3-6m, poses extra difficulties in meeting the UD criteria for unobstructed circulation. Elevators, stair lifts and ramps were employed throughout the complex. ADDED DATE: 2019-10-16 05:56:27 TEAM MEMBERS (2) : 1. Constantinos Yanniotis, Lead Architect and 2. Vasilis Kalopisis, Research Consultant, Coordinator of the NGO "Petagma" IMAGE CREDITS: Constantinos Yanniotis, 2019. |
||||
| Visit the following page to learn more: http://www.yanniotis-arch.gr | |||||
| AWARD DETAILS | |
 |
Interelationships Residential Complex by Constantinos Yanniotis is Winner in Architecture, Building and Structure Design Category, 2019 - 2020.· Press Members: Login or Register to request an exclusive interview with Constantinos Yanniotis. · Click here to register inorder to view the profile and other works by Constantinos Yanniotis. |
| SOCIAL |
| + Add to Likes / Favorites | Send to My Email | Comment | Testimonials | View Press-Release | Press Kit | Translations |
| COMMENTS | ||||||||||||
|
||||||||||||


