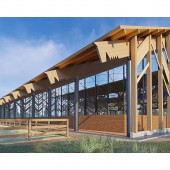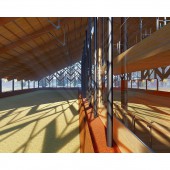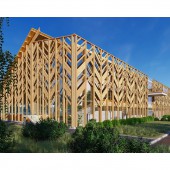
| THE AWARD |
| CATEGORIES |
| REGISTRATION |
| SUBMIT YOUR WORK |
| ENTRY INSTRUCTIONS |
| TERMS & CONDITIONS |
| PUBLICATIONS |
| DATES & FEES |
| METHODOLOGY |
| CONTACT |
| WINNERS |
| PRESS ROOM |
| GET INVOLVED |
| DESIGN PRIZE |
| DESIGN STORE |
| THE AWARD | JURY | CATEGORIES | REGISTRATION | PRESS | WINNERS | PUBLICATIONS | ENTRY INSTRUCTIONS |
Oat Wreath Equestrian Pavilion by Polina Nozdracheva |
Home > Winners > Design #76376 >Interview |
 |
|
FS: What is the main principle, idea and inspiration behind your design?
PN: Architecture of the arena is due to a rather difficult task- to inscribe organically a large-sized large-span structure in the historical ensemble of one-story pavilions-stables of 1954. The transparent wooden structure of the outer walls designed to dematerialize the volume as much as possible, dissolve it against the background of high firs and old sprawling poplars. The main motif of the facades ornament simultaneously resembles the thickness of intertwined wooden branches and ears, stylized in the spirit of socialist realism, which in turn refers to the ingenious loci of the exhibition.
FS: What has been your main focus in designing this work? Especially what did you want to achieve?
PN: Conditions of construction on the territory of the object of cultural heritage excludes the possibility of construction of capital buildings and structures. This determined the overall architectural-spatial and constructive solution of the equestrian pavilion. The choice made in favor of creating a spatial structure of environmental and renewable materials.
FS: What are your future plans for this award winning design?
PN: The future plan for this award winning design is building of it.
FS: How long did it take you to design this particular concept?
PN: Several mouths.
FS: Why did you design this particular concept? Was this design commissioned or did you decide to pursuit an inspiration?
PN: This project was ordered.
FS: Is your design being produced or used by another company, or do you plan to sell or lease the production rights or do you intent to produce your work yourself?
PN: This question is for design element (lamp, furniture etc.), but not for architectural project. Architectural project is always unique.
FS: What made you design this particular type of work?
PN: The idea and several symbols of this very specific place. The construction site is part of the VDNH (all-Russian exhibition of achievements of the national economy) – the object of cultural heritage and protected by cultural zone.
FS: Where there any other designs and/or designers that helped the influence the design of your work?
PN: Only natural elements such as ears of wheat or rye influenced the creation of this architectural project.
FS: Who is the target customer for his design?
PN: client
FS: What sets this design apart from other similar or resembling concepts?
PN: This architectural concept is unique, has a very strong philosophical meaning of each developed element, which are associated with the historical territory for construction.
FS: How did you come up with the name for this design? What does it mean?
PN: The name of the project is associated with the main elements of the facades, which resemble a field with ears of wheat or oats.
FS: Which design tools did you use when you were working on this project?
PN: Study of natural elements - ears.
FS: What is the most unique aspect of your design?
PN: Creating a field of wheat ears or rye in the form of an architectural element in the urban structure of the city.
FS: Who did you collaborate with for this design? Did you work with people with technical / specialized skills?
PN: With the specialists of the ALPN Ltd.
FS: What is the role of technology in this particular design?
PN: Designing equestrian complex (club or pavilion) is always primarily a technology that is inextricably linked with the architecture and structure.
FS: Is your design influenced by data or analytical research in any way? What kind of research did you conduct for making this design?
PN: The design preceded by a stage of creative research. A considerable amount of information illustrating the history of the construction site studied. Significant urban area of the city. The first buildings appeared on this site in 1937-39 as part of a large urban complex of the all-Union Agricultural Exhibition (VSHV).
FS: What are some of the challenges you faced during the design/realization of your concept?
PN: The construction site is part of the VDNH – object of cultural heritage and protected cultural zone. This severely limited the choice of structural structure and spatial solution.
FS: How did you decide to submit your design to an international design competition?
PN: It is not the first time of my participation in this competition. And I was invited to be a part of this event again.
FS: What did you learn or how did you improve yourself during the designing of this work?
PN: The profession of an architect is a profession that you learn all your life. With each new project you will learn this profession more and know the meaning of life deeper.
FS: Any other things you would like to cover that have not been covered in these questions?
PN: Everything is OK. Thanks.
FS: Thank you for providing us with this opportunity to interview you.
A' Design Award and Competitions grants rights to press members and bloggers to use parts of this interview. This interview is provided as it is; DesignPRWire and A' Design Award and Competitions cannot be held responsible for the answers given by participating designers.
| SOCIAL |
| + Add to Likes / Favorites | Send to My Email | Comment | View Press-Release | Translations |





