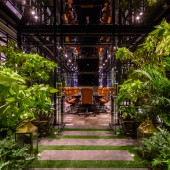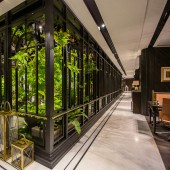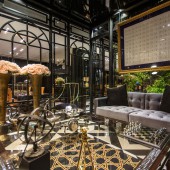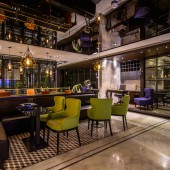
| THE AWARD |
| CATEGORIES |
| REGISTRATION |
| SUBMIT YOUR WORK |
| ENTRY INSTRUCTIONS |
| TERMS & CONDITIONS |
| PUBLICATIONS |
| DATES & FEES |
| METHODOLOGY |
| CONTACT |
| WINNERS |
| PRESS ROOM |
| GET INVOLVED |
| DESIGN PRIZE |
| DESIGN STORE |
| THE AWARD | JURY | CATEGORIES | REGISTRATION | PRESS | WINNERS | PUBLICATIONS | ENTRY INSTRUCTIONS |
Gul Ahmed Office by YOCA Pvt. Ltd. |
Home > Winners > Design #64180 >Interview |
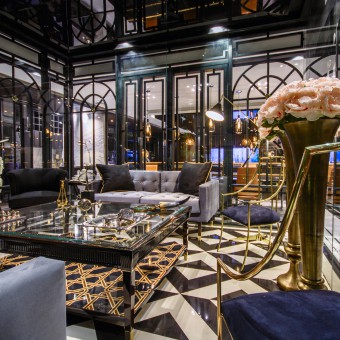 |
|
FS: What is the main principle, idea and inspiration behind your design?
SN: The inspiration in designing the Interior for Pakistan’s leading and largest textile companies Gul Ahmad, was two fold, to create a design the reflects the rich heritage of a company that has grown over three generations showing history, elegance and richness through the use of materials, while in parallel reflecting to all the inhabitants of the space how environmentally conscious the company is by creating an internalised forest and green space.
FS: What has been your main focus in designing this work? Especially what did you want to achieve?
SN: The main inspiration stems from a desire to integrate the natural environment into densely stacked urban forms. To reinstate a break from man-made materials and include a natural landscape that sits in perfect harmony within this created environment. The conference room as the central node has been created to reflect a forest. To enter or leave you must walk through a lush plantation of large trees, engulfed in delicate wood and brass lattice works around a glass cube. The interior has openness and transparency, maximizing natural light and views out from the 23rd floor. The entire interior uses glass walls with delicate lattice work to emphasize an interactive work environment.
FS: How long did it take you to design this particular concept?
SN: 2 months design time and 8 months execution
FS: Why did you design this particular concept? Was this design commissioned or did you decide to pursuit an inspiration?
SN: The design was commissioned by the Gul Ahmed family who wanted a statement corporate head office.
FS: What made you design this particular type of work?
SN: There is a need in architecture and interior to deliberately integrate and represent the natural environment. It is a socially conscious responsibility that all architects should take into consideration that. That is the principle that drove us to design a forest in a corporate office- on the 23rd floor.
FS: Which design tools did you use when you were working on this project?
SN: Auto CAD, Photoshop, 3D Studio Max and drafting materials
FS: What is the most unique aspect of your design?
SN: The Office uses unique marbles and stone, each cut / book matched articulately to emphasize key accent walls leading you into a central focal board room. The board room acts as the bridge tying the two halves of the office. The left being the director suites, the right the management workstations. The conference room as the central node has been created to reflect a forest.
FS: What is the role of technology in this particular design?
SN: Technology especially lighting technology was infused in ceilings and floor to ensure that the plants received the same degree of light they would outside in their natural environment. Humidity controls were also key in the HVAC systems to ensure a flourishing forest.
FS: Is your design influenced by data or analytical research in any way? What kind of research did you conduct for making this design?
SN: Our research was based around heritage. Designing an interior reflective of Pakistan’s historical architecture of industry and mills and translating that into a contemporary design language.
FS: What are some of the challenges you faced during the design/realization of your concept?
SN: Creating a forest on the 23rd floor of an office building, while still ensuring effective office space and essential requirements for conducting business are efficiently maintained.
FS: Thank you for providing us with this opportunity to interview you.
A' Design Award and Competitions grants rights to press members and bloggers to use parts of this interview. This interview is provided as it is; DesignPRWire and A' Design Award and Competitions cannot be held responsible for the answers given by participating designers.
| SOCIAL |
| + Add to Likes / Favorites | Send to My Email | Comment | View Press-Release |
