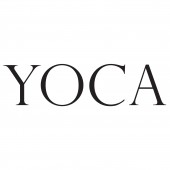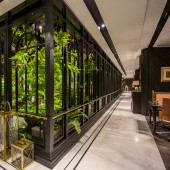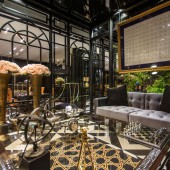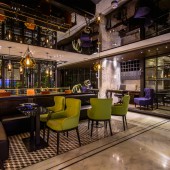Gul Ahmed Office by Yoca Pvt Ltd. |
Home > Winners > #64180 |
| CLIENT/STUDIO/BRAND DETAILS | |
 |
NAME: Yoca Pvt Ltd. PROFILE: Established in 2006, YOCA, or Young Collective Artists, is a premium Home Couture brand that surfaced from the synergies between three artists; Zayd Bilgrami, Ahsan Najmi and Sarah Najmi Bilgrami who together, bring with them a combination of inspirational creativity, seasoned industry exposure and academic design credentials from the coveted Rhode Island School of Design. The three artists represent a second generation of experts, whose predecessors have to their credit the 35 year architectural practice, Najmi Bilgrami Collaborative Ltd (NBCL), where all three team members are also partners. With a firm understanding of architectural and interior design and scales, YOCA takes pride in producing unique pieces as their own with no compromise on aesthetics and design, the core elements for any piece of furniture. YOCA is the only home couture boutique in Pakistan that is run by professionally trained architects. For YOCA, excellence, quality and finesse in design are the most essential ingredients. |
| AWARD DETAILS | |
 |
Gul Ahmed Office by Yoca Pvt Ltd is Winner in Interior Space and Exhibition Design Category, 2017 - 2018.· Press Members: Login or Register to request an exclusive interview with Yoca Pvt Ltd.. · Click here to register inorder to view the profile and other works by Yoca Pvt Ltd.. |
| SOCIAL |
| + Add to Likes / Favorites | Send to My Email | Comment | Testimonials | View Press-Release | Press Kit |







