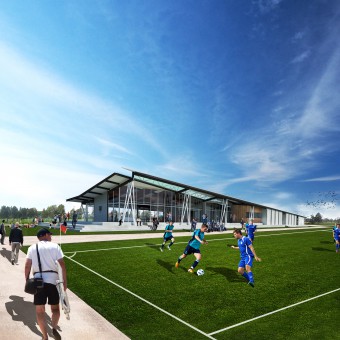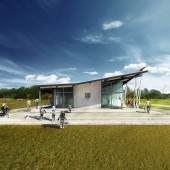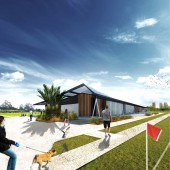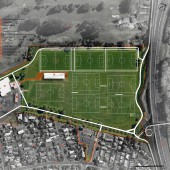
| THE AWARD |
| CATEGORIES |
| REGISTRATION |
| SUBMIT YOUR WORK |
| ENTRY INSTRUCTIONS |
| TERMS & CONDITIONS |
| PUBLICATIONS |
| DATES & FEES |
| METHODOLOGY |
| CONTACT |
| WINNERS |
| PRESS ROOM |
| GET INVOLVED |
| DESIGN PRIZE |
| DESIGN STORE |
| THE AWARD | JURY | CATEGORIES | REGISTRATION | PRESS | WINNERS | PUBLICATIONS | ENTRY INSTRUCTIONS |
Tku Football Clubhouse by Copeland Associates Architects |
Home > Winners > Design #56286 >Interview |
 |
|
FS: What is the main principle, idea and inspiration behind your design?
BC: The design concept was initially inspired by the notion of a leaf floating over the Park and coming to rest. From that idea, the form evolved not only in response to economic and functional requirements, but also from the wish to capture the ethos of the club and its aspirations. So in assembling the various functions of the building together, a roof form emerged with a dynamic diagonal fold that gains altitude towards the sun, expressive of a unified momentum. The building in this sense is a freeze frame of alluded forces causing the dynamic fold. The gentle rise to the north is sympathetic to its surrounding context. It maintains functional requirements without exceeding heights that increase visual presence in the natural environment.
FS: What has been your main focus in designing this work? Especially what did you want to achieve?
BC: The design lends itself to be the missing key to invigorating recreational activity for the surrounding community. Functionally, this drove the design to be made accessible for all. Externally linked by gentle accessible ramps of raised verandah and viewing terraces under the roof. The pavilion design sought to operate as a multi use community pavilion, primarily accommodating football, and other community based events ranging from weddings, yoga classes, holiday programmes, local school interaction and social activities. The design sought to achieve a balance between the site and functional constraints with the sculptural aesthetic expressed in the roof form and superstructure.
FS: What are your future plans for this award winning design?
BC: The immediate future plan for this design is to get it built
FS: How long did it take you to design this particular concept?
BC: This design began as a concept in 2010 and has previously seen numerous iterations. Various locations for the building were explored with the centre of the park chosen in order to obtain better utilisation of available land and provide more efficient and flexible capacity for the wide range of age groups playing football. The pavilion evolved from 2 storey schemes to single storey in order to meet requirements for accessibility, functions, progressive growth and overall operations of the whole park. The newly refined design is intended to supplement and energise the future plans to enhance the park.
FS: Why did you design this particular concept? Was this design commissioned or did you decide to pursuit an inspiration?
BC: The design was initially conceived many years ago as a result of the clubs popularity, rapid growth and the need for a state of the art facility in a community thriving in sports. The design was commissioned but also pursued as it faced several challenges through the years of its development
FS: Is your design being produced or used by another company, or do you plan to sell or lease the production rights or do you intent to produce your work yourself?
BC: We intend to carry through the project with a full architectural service to completion. The next stage is the procurement phase to appoint a building contractor
FS: What made you design this particular type of work?
BC: I am passionate about sports and having the chance of being able to bring people together through design as a community was very influential in deciding to take on the work.
FS: Where there any other designs and/or designers that helped the influence the design of your work?
BC: Several designers and consultants have influenced the evolution of this design due to its bespoke sculptural attributes.
FS: Who is the target customer for his design?
BC: There isn’t a singular target customer for such a design, I think a design can’t preempt every detail of a user experience in a spatial field but design devices can be used to guide these experiences based on the design concept. In this case, designing for the club primarily governs what spaces are required and how they are organised while keeping in mind the varying ages of the users, spectators and wider community.
FS: What sets this design apart from other similar or resembling concepts?
BC: The design is unique to its context, it has incredibly challenging site conditions, limitations and budget constraints that have forged the resulting design. The resulting concept becomes successful through balancing these aspects and the desires of the numerous parties involved.
FS: How did you come up with the name for this design? What does it mean?
BC: The name of the project is eponymous to the Three Kings United Football Club, which is an established club based in Auckland, New Zealand.
FS: Which design tools did you use when you were working on this project?
BC: Several design tools were used to realise the Tku concept. These took advantage of both analogue and digital tools. From sketches and physical models to digital manipulation, 3d printing, 3d animations and renderings. These all aided the feedback loop to present, improve and modify the design.
FS: What is the most unique aspect of your design?
BC: Several design tools were used to realise the Tku concept. These took advantage of both analogue and digital tools. From sketches and physical models to digital manipulation, 3d printing, 3d animations and renderings. These all aided the feedback loop to present, improve and modify the design.
FS: Who did you collaborate with for this design? Did you work with people with technical / specialized skills?
BC: We coordinated with Civil, Serivices, Fire, Geotechnical and Structural Engineers; Planning consultants, Auckland Council, Parks and Recreation, Arborists and the community.
FS: What is the role of technology in this particular design?
BC: Technology played an important part once whis design reached detail design stage. As all the steel connections needed to be realised in 3D to understand 1. The structural connections 2. How to waterproof the building. Shifting to a Archicad and Bim software was really advantageous for us. Once a digital 3D model was built we 3D printed it for the client to give a 1:500 understanding of its form and sat on the plinth and how it comes together (See link to Animation below). http://bit.ly/2qgvnb3
FS: What are some of the challenges you faced during the design/realization of your concept?
BC: Constant re-iterative design to manage economic constraints, time frames and successfully integrate other technical facets such as structural design and services’ requirements with our architectural vision for the Project.
FS: How did you decide to submit your design to an international design competition?
BC: We believed this design deserved to be on the world stage and this international competition looked like the right competition for that type of exposure.
FS: Thank you for providing us with this opportunity to interview you.
A' Design Award and Competitions grants rights to press members and bloggers to use parts of this interview. This interview is provided as it is; DesignPRWire and A' Design Award and Competitions cannot be held responsible for the answers given by participating designers.
| SOCIAL |
| + Add to Likes / Favorites | Send to My Email | Comment | View Press-Release |




