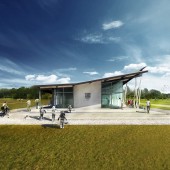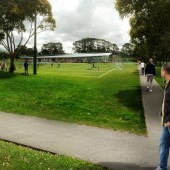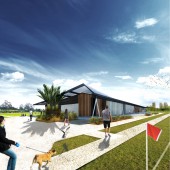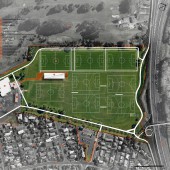Tku Football Clubhouse by Copeland Associates Architects |
Home > Winners > #56286 |
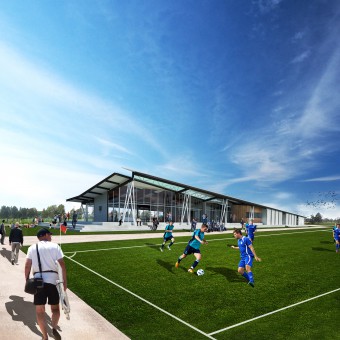 |
|
||||
| DESIGN DETAILS | |||||
| DESIGN NAME: Tku PRIMARY FUNCTION: Football Clubhouse INSPIRATION: The design concept was initially inspired by the notion of a leaf floating over the Park and coming to rest. From that idea, the form evolved not only in response to economic and functional requirements, but also from the wish to capture the ethos of the club and its aspirations. So in assembling the various functions of the building together, a roof form emerged with a dynamic diagonal fold that gains altitude towards the sun, expressive of a unified momentum. UNIQUE PROPERTIES / PROJECT DESCRIPTION: The design is a single story pavilion that is sited at a focal point in clear view of all surrounding football pitches. The pavilion is connected internally through gentle ramps, reaching a metre above ground level and extending beyond internal spaces to provide extensive raised viewing terraces. Its form is expressed through a floating sculptural roof resting on a series of eleven steel triangulated supports rising from the plinth. OPERATION / FLOW / INTERACTION: The clubhouse is accessed via a central arterial circulation hallway connecting changing rooms to the main club room space. This is externally linked by gentle accessible ramps of raised verandah and viewing terrace under the roof. It will operate as a multi use community pavilion, primarily accommodating football, and other community based events. These events will range from weddings, yoga classes, holiday programmes, local school interaction and social activities. The buildings location improves field utilisation of its surrounding and becomes an anchor for newly integrated circulation of the whole park. PROJECT DURATION AND LOCATION: Location: Keith Hay Park, Mt Roskill, Auckland, New Zealand. Project Duration: This project began as a concept in 2010 and has previously seen numerous iterations, evolving from 2 storey schemes to single storey in order to meet requirements for accessibility, functions, progressive growth and overall operations of the whole park. The newly refined design is intended to supplement and energise the future plans to enhance the park. It is now nearing completion of design documentation with construction set to begin later in 2017. FITS BEST INTO CATEGORY: Architecture, Building and Structure Design |
PRODUCTION / REALIZATION TECHNOLOGY: This concept is realised by employing a muscular structure fabricated from standard steel sections that have digitally- defined progressive shifts along the length of the building, connected by purlins running diagonally with the fold. The pre-cast concrete panels in the changing room area- the south anchor of the building- provide weight at the back, enabling the more playful and opportunistic spaces towards the north to open up- between the sticks of the steel frame. In this way the building is seen to be a metaphor for the spirit of football and for the club to become the home of champions. SPECIFICATIONS / TECHNICAL PROPERTIES: Total Building Area: 1350m2, Total Internal Building Area: 900m2, Maximum height at roof apex: 8m to the North, Minimum height of roof 3.5m to the South. Steel Superstructure Concrete Raft Foundation TAGS: Copeland Associates Architects, TKU Clubhouse, Community Pavilion, Community Design, Steel Superstructure, Steel Pavilion, New Zealand Architecture RESEARCH ABSTRACT: The design has been an exploration into participatory design of a single storey envelope that houses multiple functions, is accessible from all angles of the park and sits elegantly in the landscape. The design lends itself to be the missing key to invigorating recreational activity for the surrounding community. Through iterative design and consultation to an array of desires, the designs single storey aesthetic gently rising to the north becomes sympathetic to its surrounding. This is all to be achieved economically as possible and within the budget, hence the design utilising passive building principles of ventilation, heating and conditioning. The chosen materiality of the design ranges from hard wearing and vandal resistant precast concrete, to warm and traditional use of timber weatherboards, and aluminium glazing to capture the expansive surrounding. Processing the reciprocal relationship between function, performance and form was the key in achieving this design. CHALLENGE: Careful design has been undertaken to respond to a multitude of constraints such as height limits, functionality, budget and raising the building above the flood plain whilst keeping it accessible to all. The challenge of optimising the structure to keep internal spaces as clear as possible with vertical supports around the perimeter was a difficult process to achieve without sacrificing the designs aesthetic. Having difficult ground conditions that create differential settlement has also been a challenge for the design of the raft foundation slab. Overall, reaching a design that is balanced between numerous parties involved and the community funding the project has been a challenging and insightful process. ADDED DATE: 2017-03-01 22:53:22 TEAM MEMBERS (3) : Copeland Associates Architects: Barry Copeland, Franklin Mwanza, Marco Duthie, Tuhiena Bhaumik, Structural Engineers: Compusoft Engineering Ltd and Services Engineers: Pacific Consultants IMAGE CREDITS: Copeland Associates Architects, 2016. |
||||
| Visit the following page to learn more: http://bit.ly/2oyBebP | |||||
| AWARD DETAILS | |
 |
Tku Football Clubhouse by Copeland Associates Architects is Winner in Architecture, Building and Structure Design Category, 2016 - 2017.· Press Members: Login or Register to request an exclusive interview with Copeland Associates Architects. · Click here to register inorder to view the profile and other works by Copeland Associates Architects. |
| SOCIAL |
| + Add to Likes / Favorites | Send to My Email | Comment | Testimonials | View Press-Release | Press Kit |

