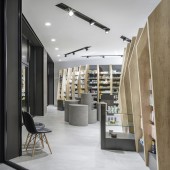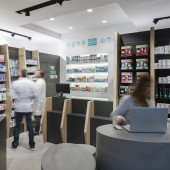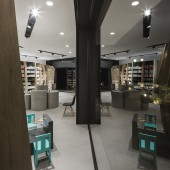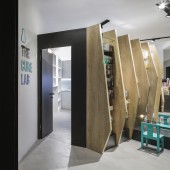
| THE AWARD |
| CATEGORIES |
| REGISTRATION |
| SUBMIT YOUR WORK |
| ENTRY INSTRUCTIONS |
| TERMS & CONDITIONS |
| PUBLICATIONS |
| DATES & FEES |
| METHODOLOGY |
| CONTACT |
| WINNERS |
| PRESS ROOM |
| GET INVOLVED |
| DESIGN PRIZE |
| DESIGN STORE |
| THE AWARD | JURY | CATEGORIES | REGISTRATION | PRESS | WINNERS | PUBLICATIONS | ENTRY INSTRUCTIONS |
Cure & Care Pharmacy by Alexandros Kitriniaris |
Home > Winners > Design #54830 >Interview |
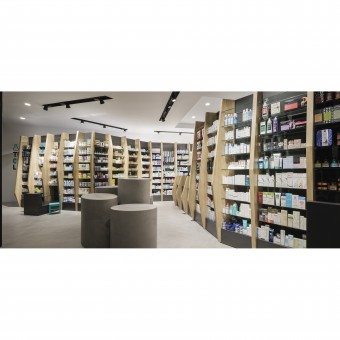 |
|
FS: What is the main principle, idea and inspiration behind your design?
AK: Our primary intention, together with architect, Verina Myroforidou, was to create a changing scene, in which each element is contextualised, while directing the eye and the visitor's movement along the product display of the pharmacy store. The idea was to develop the space in a linear flow while creating a perceptual boundary between the private and public spaces. So the laboratory, the storeroom, and the washrooms in the back are a continuation of the main space of the pharmacy shopping area. The inspiration of the pharmacy derives from raw natural materials and especially the custom shelving wood display system is connected to the natural landscape and the forested area of Kryoneri.
FS: What has been your main focus in designing this work? Especially what did you want to achieve?
AK: The originality of the design reflects a solid question: How can the visitor take in the whole product display within a few seconds? The vertical wooden elements of the custom shelving display follow a parametric variable curve formed by designing a curved visual field for the visitor that relates to the product display as it unfolds. Therefore, the specific method of contextualising the elements targets the whole perception of the visitor, who can rapidly see all the products on display.
FS: What are your future plans for this award winning design?
AK: This specific award gives us a boost to carry on in the same creative vein, giving each project a unique treatment.
FS: How long did it take you to design this particular concept?
AK: The architectural design started in May 2015 in Athens and finished in September 2015 in Athens. The construction started in September 2015 and finished in November 2015.
FS: Why did you design this particular concept? Was this design commissioned or did you decide to pursuit an inspiration?
AK: Our firm was commissioned to produce this specific project. Our clients asked us to reverse the rational of product display and to propose a more unified approach that doesn’t fully separate the private workspace of a pharmacy from the public shop floor.
FS: What sets this design apart from other similar or resembling concepts?
AK: The gradual transition, or notional, predetermined path is transformed into a variable spatial experience, on the one hand composing the vertical level of the outer facade as a boundary between the public and the common space, and on the other, the vertical level of the scene as a boundary between the common space and the private areas of the pharmacy. Lastly, the extensive transparency of the fourteen-meter facade functions as a display for the interior of the pharmacy towards the exterior public surrounding area.
FS: How did you come up with the name for this design? What does it mean?
AK: The name of the Pharmacy was produced by the creative agency, S&Team, which stated that their client needed a name that spoke to both types of clients, those buying medications and those buying cosmetic products. The final name Cure & Care did exactly that. It was a playful and elegant way to pair health and beauty. Moreover, the branding agency makes clear that the sound of the name has a nice balance, because it basically is a repetition of the same consonants with different vowel sounds.
FS: What is the most unique aspect of your design?
AK: The unique aspect of our design is to create a functionally unified space, that does not interrupt the overall spatial continuity between the outer, public space of the shopping area and the private workspace of the pharmacists. The design principles have resulted in benefits to the customers. More specifically, the pharmacy clientele has increased, as have the sales of the full product range through the originality of the changing scene design. The time spent in the shop space by customers has also increased, thanks to the immediate functional and visual continuity of the space.
FS: What is the role of technology in this particular design?
AK: The twenty-four unique elements of the custom shelving display system are made of plywood veneer sheets and fabricated with a 3-axis Computer Numerical Control router.
FS: What are some of the challenges you faced during the design/realization of your concept?
AK: Τhe successful incorporation of the interior finishes and furnishings mainly aims to satisfy the particular functional needs of the pharmacists. More specifically, the pharmacy floor is covered with waterproof resinous cement to avoid erosion by tinctures and acids, while special layouts for placing medicine drawers that can be reached from the till have also been designed. Likewise, in the laboratory, stainless steel sinks and refrigerators for medicines and vaccines have been used, specific places have been designed to place equipment such as high-accuracy scales, volumetric tubes, magnetic heated baths as well as conical, heat-resistant vials.
FS: Thank you for providing us with this opportunity to interview you.
A' Design Award and Competitions grants rights to press members and bloggers to use parts of this interview. This interview is provided as it is; DesignPRWire and A' Design Award and Competitions cannot be held responsible for the answers given by participating designers.
| SOCIAL |
| + Add to Likes / Favorites | Send to My Email | Comment | View Press-Release |
