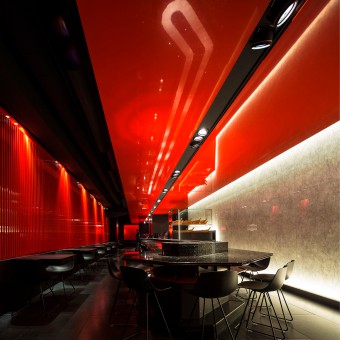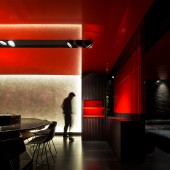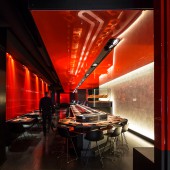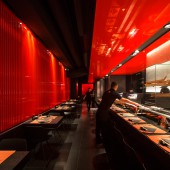
| THE AWARD |
| CATEGORIES |
| REGISTRATION |
| SUBMIT YOUR WORK |
| ENTRY INSTRUCTIONS |
| TERMS & CONDITIONS |
| PUBLICATIONS |
| DATES & FEES |
| METHODOLOGY |
| CONTACT |
| WINNERS |
| PRESS ROOM |
| GET INVOLVED |
| DESIGN PRIZE |
| DESIGN STORE |
| THE AWARD | JURY | CATEGORIES | REGISTRATION | PRESS | WINNERS | PUBLICATIONS | ENTRY INSTRUCTIONS |
Zen Sushi Japanese Restaurant by Carlo Berarducci |
Home > Winners > Design #46594 >Interview |
 |
|
FS: What is the main principle, idea and inspiration behind your design?
CB: The main inspiration are the walkways in the forest that bring to the temples of Fushimi Inari in Kyoto, made by the succession of hundreds of matt black and glossy red-orange wooden portals. The idea was to reproduces their colors and suggestions to impress a clear Japanese feeling to the space. The principle was to conceptualize the essence of these sensations, the contrast between matt black and glossy red-orange, the repetition of close vertical elements, the dynamic dimension of the walkways, and the lights made by thousands of rice paper lamps, and reproduce them in a contemporary way, avoiding a simple vernacular or pastiche like reproduction.
FS: What has been your main focus in designing this work? Especially what did you want to achieve?
CB: What I wanted to achieve was to realize a contemporary space immediately recognizable as Japanese. The focus was on how to impress a Japanese feeling through the use of materials and colors. This was pursued by the use of the black and red-orange, the contrast between matt and polished surfaces, and the rice paper light source metaphor of the typical rice paper lamps you can see all around and inside the temples.
FS: What are your future plans for this award winning design?
CB: Some of the main principles of the design strategy that drove the project have been already transported in other following projects, such us the deconstructed use of independent elements as suspended inside an environment made emptied and left as much possible unchanged and naked with installations exposed as an open engine.
FS: How long did it take you to design this particular concept?
CB: 20 years and one month? If you consider that architecture practice is a never ending research on space, materials, and forms, that brings ideas and results from one project to the next, the last project is the result of 20 years of design research plus one month designing the last one. Out of this the idea was seen in the first ten minutes or so, as soon as I was asked to design a Japanese restaurant. After this it needed one month to fix the idea in clare and rigorous forms followed by the design of all the executives and detailed design schemes to made it built by a contractor.
FS: Why did you design this particular concept? Was this design commissioned or did you decide to pursuit an inspiration?
CB: The work was commissioned by the restaurant's owners, but they leaved me total freedom about the concept, and when I propose them the idea, just with a sketch and a photo of Fushimi Inari they leave me continuing on that way without any restriction.
FS: Is your design being produced or used by another company, or do you plan to sell or lease the production rights or do you intent to produce your work yourself?
CB: No it isn't.
FS: What made you design this particular type of work?
CB: The design idea was to think about an architectural promenade inspired by the walkways of Kyoto, therefore the space in conceived as a process rather than an interior decoration, to follow and emphasize the dynamic nature of the kaiten.
FS: Where there any other designs and/or designers that helped the influence the design of your work?
CB: First of all the Fushimi Inari temples design as mentioned above, together with the anonymous design of timber window screens in the traditional houses of Kyoto and the work of the Japanese architect Kengo Kuma, then the one of Jean Nouvel that teaches to follow one strong idea at time, and moreover of Mies van der Rohe, that in some more indirect way is always present in my mind making me thinking about what not to do and how resist to the temptation of over designing.
FS: Who is the target customer for his design?
CB: Zen sushi has been the first Japanese restaurant to bring in Italy the kaiten, the particular revolving belt carrying on sushi on colored saucers indicating prices, and the restaurant born as a sushi bar for an easy, casual and quick target customers enjoing the kaiten at the bar. The renovated space has more comfortable tables areas and a waiting area with living sofas for the usual queues, and impress a more exciting atmosphere to the sushi bar and the whole environment, but the target has been kept to be for a quick, easy and informal dining.
FS: What sets this design apart from other similar or resembling concepts?
CB: I think the fact that the space in thought as a whole and as a process, or what Le Corbusier would have called an "architectural promenade", a dynamic succession of steps and changes of direction that gradually reveals the space inviting to continue exploring it, rather than an interior decoration of the single rooms.
FS: How did you come up with the name for this design? What does it mean?
CB: Zen Sushi was the name of the restaurant before and it was maintained.
FS: Which design tools did you use when you were working on this project?
CB: Paper and pen for the concept, then 3d autocad and Rhinoceros for 3d models and visualizations and autocad 2d programs for the executive design.
FS: What is the most unique aspect of your design?
CB: I think the colors and the ultra polished lacquered pvc ceilings that drive the eyes through the space, inviting to go ahead inside the environment following their straight lines.
FS: Who did you collaborate with for this design? Did you work with people with technical / specialized skills?
CB: The design team of my studio of course, that ensure having detailed design and photorealistic visualization in just a month and giving them to a very good contractor able to do all the constructions work in the five weeks of summer holidays as requested by the clients, together with Artemide as light consultants, Barrisol as ceiling furniture, and Alfa Marmi for marble works.
FS: What is the role of technology in this particular design?
CB: Technology is exposed as an open engine, all air systems and ceiling support as simply exposed painted in black so that they become barely visible.
FS: Is your design influenced by data or analytical research in any way? What kind of research did you conduct for making this design?
CB: The research was about memory. The search has been to dig into memory looking for what has been more impressive about Japan in my own experience, and how it could be abstracted to be used in a contemporary but recognizable way.
FS: What are some of the challenges you faced during the design/realization of your concept?
CB: One of the main challenge was to transform the back of the long and narrow environment of the restaurant, in an attractive and comfortable place to stay, as the space around the kaiten sushi bar in the middle, foreseeing comfortable benches seats and spacious tables without loosing seating capacity. The second challenge was to do the detailed design in a month to make it built it in the four weeks of August holidays.
FS: How did you decide to submit your design to an international design competition?
CB: Because I believe it is a strong design that have been able to change completely the image of the restaurant changing the way it is perceived and the atmosphere people feel inside and consequently, the behavior, bringing an international air in the usually traditional restaurant scenery in Rome. People says they feel like being in London or New York rather than in Rome, and I think this too is what I was looking for.
FS: What did you learn or how did you improve yourself during the designing of this work?
CB: I learn more about the incredible power of architecture and interior architecture to change environment and the way people feel like inside a space.
FS: Any other things you would like to cover that have not been covered in these questions?
CB: No thank you.
FS: Thank you for providing us with this opportunity to interview you.
A' Design Award and Competitions grants rights to press members and bloggers to use parts of this interview. This interview is provided as it is; DesignPRWire and A' Design Award and Competitions cannot be held responsible for the answers given by participating designers.
| SOCIAL |
| + Add to Likes / Favorites | Send to My Email | Comment | View Press-Release |




