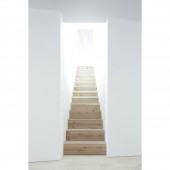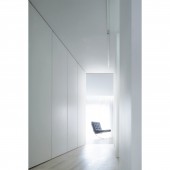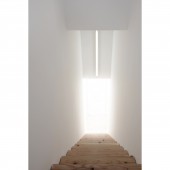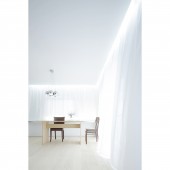
| THE AWARD |
| CATEGORIES |
| REGISTRATION |
| SUBMIT YOUR WORK |
| ENTRY INSTRUCTIONS |
| TERMS & CONDITIONS |
| PUBLICATIONS |
| DATES & FEES |
| METHODOLOGY |
| CONTACT |
| WINNERS |
| PRESS ROOM |
| GET INVOLVED |
| DESIGN PRIZE |
| DESIGN STORE |
| THE AWARD | JURY | CATEGORIES | REGISTRATION | PRESS | WINNERS | PUBLICATIONS | ENTRY INSTRUCTIONS |
House For Installation Residence by Jun Murata |
Home > Winners > Design #35156 >Interview |
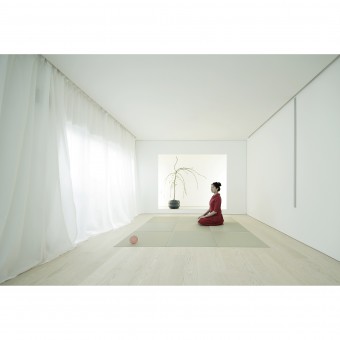 |
|
FS: What is the main principle, idea and inspiration behind your design?
JM: the most important in my design is functionality and flexibility and rationality.
FS: What has been your main focus in designing this work? Especially what did you want to achieve?
JM: It is to leave the unconscious resistance. Among the activities performed in daily life, the excessive design does not interfere with it. By giving the space with a blank, I would liked to provide a place for comfortable living and creative space.
FS: What are your future plans for this award winning design?
JM: If it is possible to see many designers and clients who will be sympathized with my work, it is the greatest pleasure for me. I would like to keep in touch with them, also to accept critical remarks.
FS: How long did it take you to design this particular concept?
JM: I took a few years perhaps. In fact, she had been asked me to design few years ago. This project began to look for the site and the old building to be renovated. We have researched a number of buildings and site. In addition, I was busy with many works of the office I was working before. So, I took quite a time.
FS: Why did you design this particular concept? Was this design commissioned or did you decide to pursuit an inspiration?
JM: In particular, the exsistence of old, but respectable "Toko" -an alcove of Japanese room, was the source of my inspiration. It was important that how I should translate this Japanese traditional style into modern style Her requirements as the artist has been quite match the concept of me that either the space of exhibition functional rational this place.
FS: Is your design being produced or used by another company, or do you plan to sell or lease the production rights or do you intent to produce your work yourself?
JM: No.
FS: What made you design this particular type of work?
JM: I would have been affected from the minimalism in Japanese tradition. For example, it is from the beautiful temples and gardens in Kyoto.
FS: Where there any other designs and/or designers that helped the influence the design of your work?
JM: No.
FS: Who is the target customer for his design?
JM: No
FS: How did you come up with the name for this design? What does it mean?
JM: That’s why this is the house for the artist's exhibition and display. Similarly, it is space itself that the place of installation of various light.
FS: Which design tools did you use when you were working on this project?
JM: CAD, and 3D studio MAX. and handwriting drawings.
FS: What is the most unique aspect of your design?
JM: Though it is so small and sensitive part, it is the slit which has various width. Each slits has meaning has function. For example, the slit on the ceiling, it contains the indirect light, the sliding door rail, and sheer curtains rail.
FS: Who did you collaborate with for this design? Did you work with people with technical / specialized skills?
JM: No. Speaking by force, it is many carpenters and craftsmen. Because it is necessary to construct carefully in this work, I told my detail design and adjustments everyday. I supported them and also sometimes constructed by myself. I could learn many things from them.
FS: Is your design influenced by data or analytical research in any way? What kind of research did you conduct for making this design?
JM: It was dependent on the status of the existing building. It is that caused by the number and direction of openings and windows, and the old structure and floor plan. Since this is a project of renovation, it is natural.
FS: What are some of the challenges you faced during the design/realization of your concept?
JM: It may be said, not the challenge of me, it was a challenge of carpenters. Under tight cost, short schedules, and my stringent requirements for details, they gave us to achieve work very delicate.
FS: How did you decide to submit your design to an international design competition?
JM: Because I wanted to make sure such a small project are to be positioned among the awards race like this.
FS: What did you learn or how did you improve yourself during the designing of this work?
JM: In renovation project like this, unlike the new construction, the area that can be designed is limited. This is due to the situation of the various existing building. In particular, because of the existing structure, it will be forced to make any adjustment in the direction of the design. At such times, I must be determined by judgment instantaneous rather than contemplation.
FS: Thank you for providing us with this opportunity to interview you.
A' Design Award and Competitions grants rights to press members and bloggers to use parts of this interview. This interview is provided as it is; DesignPRWire and A' Design Award and Competitions cannot be held responsible for the answers given by participating designers.
| SOCIAL |
| + Add to Likes / Favorites | Send to My Email | Comment | View Press-Release |
