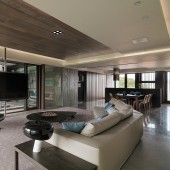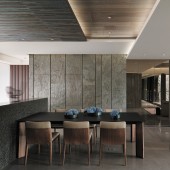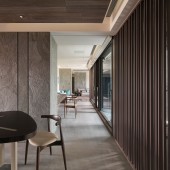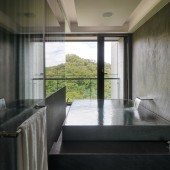
| THE AWARD |
| CATEGORIES |
| REGISTRATION |
| SUBMIT YOUR WORK |
| ENTRY INSTRUCTIONS |
| TERMS & CONDITIONS |
| PUBLICATIONS |
| DATES & FEES |
| METHODOLOGY |
| CONTACT |
| WINNERS |
| PRESS ROOM |
| GET INVOLVED |
| DESIGN PRIZE |
| DESIGN STORE |
| THE AWARD | JURY | CATEGORIES | REGISTRATION | PRESS | WINNERS | PUBLICATIONS | ENTRY INSTRUCTIONS |
Between Doors and Walls Residential Apartment by Lien-Wu Chen |
Home > Winners > Design #31647 >Interview |
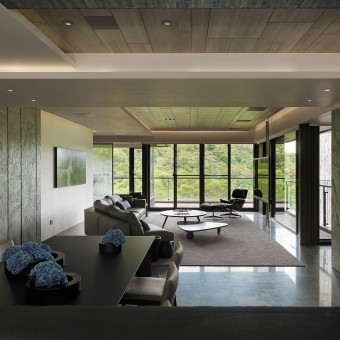 |
|
FS: What is the main principle, idea and inspiration behind your design?
LC: It's inspired by a good traditional chinese landscape painting ,that is worthy of a stroll; then some, a view; yet some, a tour; and some, a stay.
FS: What has been your main focus in designing this work? Especially what did you want to achieve?
LC: This apartment is located between city and hills. Intend to create several layers of space lights and shadow and outer views by sealed walls and opened or closed doors. Divided the space into three areas with circled movement and let air and light could go through smoothly. At the end of each spaces has personal art collections which make art become a part of daily life and enjoy it. The use of material, stone, wood, steel and glass blend in with architecture. Doors and walls are not obstacle but the extension of visual and spirite.
FS: Is your design being produced or used by another company, or do you plan to sell or lease the production rights or do you intent to produce your work yourself?
LC: NO.
FS: Where there any other designs and/or designers that helped the influence the design of your work?
LC: No
FS: How did you come up with the name for this design? What does it mean?
LC: The name came up with the interior space. Because the entire design is using doors and walls to make the air and walking path flow smoothly. Open the door and lead a way to a path. And close a door makes it become another room. Doors is the wall and the wall is the door.
FS: What is the most unique aspect of your design?
LC: Put Chinese landscape painting from one dimension to four dimensions.
FS: What are some of the challenges you faced during the design/realization of your concept?
LC: There are four main challenge for this project. Firstly, the apartment is a combined unit, as a whole space is incomplete and concave. The two main columns become obviously in the middle of the room. To weaken the sever visual obstacle, we design a foyer and reading area in the middle and create a circled movement in the space. (Stroll). Considering both hill and city view are the second challenge. Unlike normal interior design dividing into two, we opening up the entire space. And make light, air, and view could flow through all space.(View). Thirdly, finding proper positions for personal collections and hide massive sundries. At the end of each spaces has personal art collections which make art become a part of daily life and enjoy it. By using invisible door, hide massive sundries into walls.(Stay). Final challenge is to coordinate architectural appearance and inner space to establish the east culture atmosphere. Using the same material as architectural appearance, but polish or paint the material to make it more delicate and suitable for inner usage. Meanwhile, outer environment become the extension of the inner space and keep a low profile of orient landscape taste. (Tour).
FS: Thank you for providing us with this opportunity to interview you.
A' Design Award and Competitions grants rights to press members and bloggers to use parts of this interview. This interview is provided as it is; DesignPRWire and A' Design Award and Competitions cannot be held responsible for the answers given by participating designers.
| SOCIAL |
| + Add to Likes / Favorites | Send to My Email | Comment | View Press-Release |
