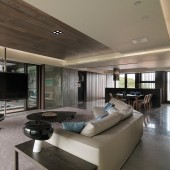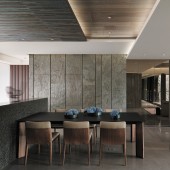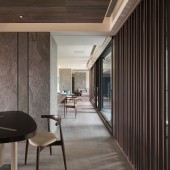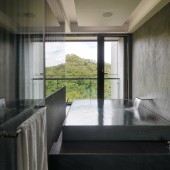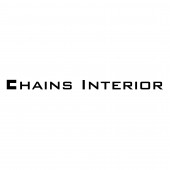Between doors and walls Residential Apartment by Lien-Wu Chen |
Home > Winners > #31647 |
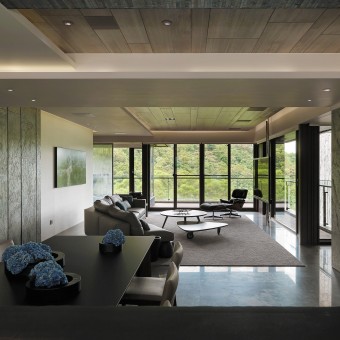 |
|
||||
| DESIGN DETAILS | |||||
| DESIGN NAME: Between doors and walls PRIMARY FUNCTION: Residential Apartment INSPIRATION: It's inspired by a good traditional chinese landscape painting ,that is worthy of a stroll; then some, a view; yet some, a tour; and some, a stay. UNIQUE PROPERTIES / PROJECT DESCRIPTION: This apartment is located between city and hills. Intend to create several layers of space lights and shadow and outer views by sealed walls and opened or closed doors. Divided the space into three areas with circled movement and let air and light could go through smoothly. At the end of each spaces has personal art collections which make art become a part of daily life and enjoy it. The use of material, stone, wood, steel and glass blend in with architecture. Doors and walls are not obstacle but the extension of visual and spirit. OPERATION / FLOW / INTERACTION: - PROJECT DURATION AND LOCATION: The project started in Jan 2013 and finished in Aug 2013 in Taipei Taiwan. FITS BEST INTO CATEGORY: Interior Space and Exhibition Design |
PRODUCTION / REALIZATION TECHNOLOGY: stone,steel,glass,wo SPECIFICATIONS / TECHNICAL PROPERTIES: 235 SQ M TAGS: residential apartment,chinese landscape painting,stroll/view RESEARCH ABSTRACT: - CHALLENGE: There are four main challenge for this project. Firstly, the apartment is a combined unit, as a whole space is incomplete and concave. The two main columns become obviously in the middle of the room. To weaken the sever visual obstacle, we design a foyer and reading area in the middle and create a circled movement in the space. (Stroll). Considering both hill and city view are the second challenge. Unlike normal interior design dividing into two, we opening up the entire space. And make light, air, and view could flow through all space.(View). Thirdly, finding proper positions for personal collections and hide massive sundries. At the end of each spaces has personal art collections which make art become a part of daily life and enjoy it. By using invisible door, hide massive sundries into walls.(Stay). Final challenge is to coordinate architectural appearance and inner space to establish the east culture atmosphere. Using the same material as architectural appearance, but polish or paint the material to make it more delicate and suitable for inner usage. Meanwhile, outer environment become the extension of the inner space and keep a low profile of orient landscape taste. (Tour). ADDED DATE: 2013-12-16 22:29:47 TEAM MEMBERS (1) : Lien-Wu Chen(chief designer),Yu-Zhi Huang(co-designer) IMAGE CREDITS: KyleYu Photo Studio,2013 |
||||
| Visit the following page to learn more: https://www.facebook.com/chainsdesign | |||||
| AWARD DETAILS | |
 |
Between Doors and Walls Residential Apartment by Lien-Wu Chen is Winner in Interior Space and Exhibition Design Category, 2013 - 2014.· Press Members: Login or Register to request an exclusive interview with Lien-Wu Chen. · Click here to register inorder to view the profile and other works by Lien-Wu Chen. |
| SOCIAL |
| + Add to Likes / Favorites | Send to My Email | Comment | Testimonials | View Press-Release | Press Kit |

