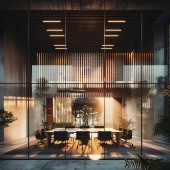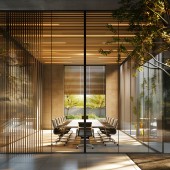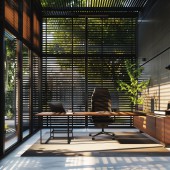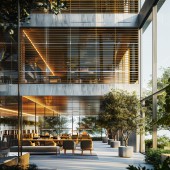
| THE AWARD |
| CATEGORIES |
| REGISTRATION |
| SUBMIT YOUR WORK |
| ENTRY INSTRUCTIONS |
| TERMS & CONDITIONS |
| PUBLICATIONS |
| DATES & FEES |
| METHODOLOGY |
| CONTACT |
| WINNERS |
| PRESS ROOM |
| GET INVOLVED |
| DESIGN PRIZE |
| DESIGN STORE |
| THE AWARD | JURY | CATEGORIES | REGISTRATION | PRESS | WINNERS | PUBLICATIONS | ENTRY INSTRUCTIONS |
Lakeside Workspace Office by Hamidreza Khademi and Mina G.Jahromi |
Home > Winners > Design #160495 >Interview |
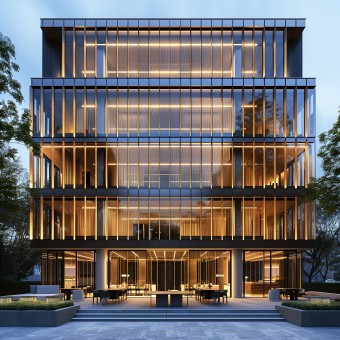 |
|
FS: What is the main principle, idea and inspiration behind your design?
HK: The main principle behind my design, "Lakeside Workspace," is to create a harmonious integration between the built environment and the natural landscape. The inspiration stems from a profound desire to establish a workspace that fosters productivity and promotes employee well-being through a direct connection with nature. By seamlessly blending contemporary architecture with the stunning lakeside setting, the design aims to provide a tranquil and inspiring environment for its occupants
FS: What has been your main focus in designing this work? Especially what did you want to achieve?
HK: The primary focus in designing the Lakeside Workspace was to create a functional and aesthetically pleasing office space that enhances productivity while prioritizing the well-being of its occupants. I aimed to achieve a seamless interaction between the building and its natural surroundings, ensuring that the design promotes a sense of tranquility and inspiration. Incorporating green roof spaces and maximizing visual connections with the lakeside setting was crucial to fostering a healthy and productive work environment.
FS: What are your future plans for this award winning design?
HK: My plans for the Lakeside Workspace involve exploring opportunities for its realization and potential adaptation in various settings that value the integration of nature and workspace. I aim to collaborate with forward-thinking developers and organizations interested in implementing sustainable and biophilic design principles. Additionally, I plan to leverage the design's success to advocate for more nature-integrated architectural projects in urban planning and development
FS: How long did it take you to design this particular concept?
HK: The concept for the Lakeside Workspace was developed over a year, beginning in 2021. This period included extensive research, site analysis, and iterative design processes to ensure the final concept effectively balanced functionality, aesthetics, and environmental consciousness
FS: Why did you design this particular concept? Was this design commissioned or did you decide to pursuit an inspiration?
HK: The design of the Lakeside Workspace was driven by inspiration rather than commission. I was motivated by the potential of creating a workspace that harmonizes with its natural surroundings and enhances the well-being of its occupants. The concept was born out of a desire to explore how contemporary architecture can coexist with and benefit from its natural environment, thus contributing to sustainable and human-centric design practices
FS: Is your design being produced or used by another company, or do you plan to sell or lease the production rights or do you intent to produce your work yourself?
HK: As of now, the Lakeside Workspace design remains a conceptual project. However, I am open to exploring opportunities for collaboration with developers or organizations interested in bringing this vision to life. I am also considering the possibility of selling or leasing the production rights to ensure the design can be realized and benefit as many people as possible
FS: What made you design this particular type of work?
HK: My passion for creating environments that promote productivity and well-being was the driving force behind designing the Lakeside Workspace. I have always been intrigued by the interplay between architecture and nature, and this project provided an opportunity to explore and showcase how thoughtfully designed spaces can positively impact human experiences and interactions with their surroundings
FS: Where there any other designs and/or designers that helped the influence the design of your work?
HK: The design of the Lakeside Workspace was influenced by principles of biophilic design and sustainable architecture. While the concept is original, it draws inspiration from various architectural works that successfully integrate natural elements into built environments. Additionally, research on the psychological and productivity benefits of nature-inspired spaces significantly shaped the design.
FS: Who is the target customer for his design?
HK: His target customers for the Lakeside Workspace are organizations and businesses prioritizing employee well-being, productivity, and sustainability. This design suits companies looking to create inspiring and health-promoting work environments that foster a strong connection with nature.
FS: What sets this design apart from other similar or resembling concepts?
HK: What sets the Lakeside Workspace apart is its unique integration of contemporary architecture with a natural lakeside setting, creating a harmonious blend of built and natural environments. The design's emphasis on biophilic elements, such as green roof spaces and visual connections with nature, along with its sustainable material palette and energy-efficient features, distinguish it from other conventional office designs
FS: How did you come up with the name for this design? What does it mean?
HK: The name "Lakeside Workspace" was derived from the project's defining feature—its proximity to a stunning lakeside setting. The name reflects the core idea of the design, which is to create a workspace that enjoys and benefits from its natural surroundings, fostering a peaceful and productive environment for its occupants
FS: Which design tools did you use when you were working on this project?
HK: I utilized various design tools to develop the Lakeside Workspace, including 3D modeling software, rendering applications, and virtual reality simulations. Specific tools included Autodesk Revit, SketchUp, Lumion, and Enscape, which helped in visualizing the design concepts and conducting detailed analyses to ensure the project's feasibility and effectiveness
FS: What is the most unique aspect of your design?
HK: The most unique aspect of the Lakeside Workspace is its seamless integration of the natural landscape into the office environment. The incorporation of green roof spaces, vertical louvers for sunlight control, and strategic use of materials like concrete, glass, and wood to address climatic challenges all contribute to a design that prioritizes both functionality and well-being
FS: Who did you collaborate with for this design? Did you work with people with technical / specialized skills?
HK: While the concept for the Lakeside Workspace was primarily developed independently, I consulted with professionals in environmental psychology and sustainable architecture to ensure the design's alignment with best practices in biophilic design and employee well-being. Their insights were invaluable in refining the design to meet its intended goals
FS: What is the role of technology in this particular design?
HK: Technology played a crucial role in the design of the Lakeside Workspace, from using advanced modeling and rendering software to implementing sustainable building technologies. Tools like virtual reality simulations allowed for an immersive visualization of the design, ensuring that every aspect of the workspace could be experienced and optimized before the actual construction
FS: Is your design influenced by data or analytical research in any way? What kind of research did you conduct for making this design?
HK: Yes, the design of the Lakeside Workspace was heavily influenced by data and analytical research. The research focused on the impact of natural elements on human psychology and productivity, biophilic design principles, and the integration of sustainable practices in architecture. This involved site analysis, studying existing literature, and conducting interviews with potential occupants to gather insights that informed the design decisions
FS: What are some of the challenges you faced during the design/realization of your concept?
HK: One of the main challenges was balancing the functional requirements of contemporary office space with the integration of natural elements. The site's topography and climatic conditions also posed significant challenges, necessitating robust structural elements and strategic material selection to ensure durability and efficiency. Additionally, maintaining optimal accessibility while preserving the visual connection with the lakeside setting required careful planning and innovative design solutions
FS: How did you decide to submit your design to an international design competition?
HK: I decided to submit the Lakeside Workspace to an international design competition to showcase the potential of integrating biophilic design principles in contemporary architecture. The competition provided a platform to present the innovative aspects of the design and gain recognition for its unique approach to creating workspaces that prioritize both productivity and well-being
FS: What did you learn or how did you improve yourself during the designing of this work?
HK: Throughout the design process, I gained a deeper understanding of integrating natural elements into built environments and their positive impact on occupant well-being and productivity. I also improved my skills in using advanced design tools and conducting comprehensive research to inform design decisions. This project reinforced the value of sustainable practices and the potential of architecture to enhance human experiences
FS: Any other things you would like to cover that have not been covered in these questions?
HK: I would like to emphasize the potential of the Lakeside Workspace as a model for future office designs that prioritize sustainability and well-being. This project demonstrates how thoughtful integration of nature and architecture can create environments that meet functional needs and contribute to the overall health and happiness of their occupants. I hope to continue exploring and advocating for such innovative design approaches in my future projects
FS: Thank you for providing us with this opportunity to interview you.
A' Design Award and Competitions grants rights to press members and bloggers to use parts of this interview. This interview is provided as it is; DesignPRWire and A' Design Award and Competitions cannot be held responsible for the answers given by participating designers.
| SOCIAL |
| + Add to Likes / Favorites | Send to My Email | Comment | View Press-Release |

