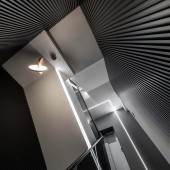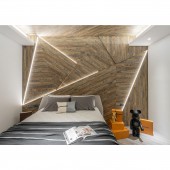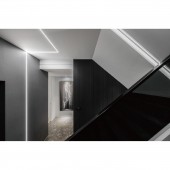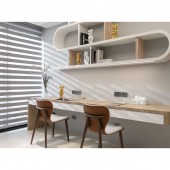
| THE AWARD |
| CATEGORIES |
| REGISTRATION |
| SUBMIT YOUR WORK |
| ENTRY INSTRUCTIONS |
| TERMS & CONDITIONS |
| PUBLICATIONS |
| DATES & FEES |
| METHODOLOGY |
| CONTACT |
| WINNERS |
| PRESS ROOM |
| GET INVOLVED |
| DESIGN PRIZE |
| DESIGN STORE |
| THE AWARD | JURY | CATEGORIES | REGISTRATION | PRESS | WINNERS | PUBLICATIONS | ENTRY INSTRUCTIONS |
Villa 150 Guest House by Fabio Su |
Home > Winners > Design #152349 >Interview |
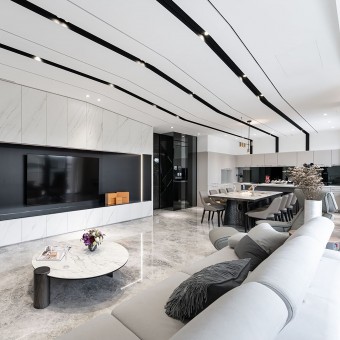 |
|
FS: What is the main principle, idea and inspiration behind your design?
FS: Architecture can be said to be the sum of the parts connected by nodes. The relationship between nodes exists in materials, proportions, light and shade, and color, in the subtle relationship of exclusion or mutual attraction, and is expressed through integration or concealment, giving it a tangible creation and vitality. To integrate the staircase from the 1st to 4th floor, the designer used grille lines paired with stainless steel and glass interfaces, supplemented by linear strip lighting, to create a floating and light appeal. The side of the building is also designed in the form of a glass house with a constant temperature wine cellar to enrich the living function and manifest personal taste at the same time. The staircase is decorated with thin slabs of colorful stone and linear light strips, extending the impression of the building's sleek and stylish design language. As an interface derived from various materials, in the nodes or color sequences, interlaced and juxtaposed with the corresponding layers of light and shadow, emphasizing the continuity from point to line and plane, and at the same time becoming a perfect expression of the fusion of different materials and mosaic art, so that when the eyes stop at any angle in the space, one can feel the vertical and horizontal tension between the real and the virtual.
FS: What has been your main focus in designing this work? Especially what did you want to achieve?
FS: The design of the space focuses on the expression of continuity, through transitions and extending the aesthetics of visual contrast, eliminating structural stress through perfect ratios. The unique taste and character of the homeowners are embodied through their behavior patterns.
FS: What are your future plans for this award winning design?
FS: Because of winning this award, I will be better able to use my own knowledge to come back to social, and pass my experience on people who endeavor in the field of design.
FS: How long did it take you to design this particular concept?
FS: The project was designed to begin in July 2021 and be completed in Chiayi City, Taiwan, in May 2022.
FS: Why did you design this particular concept? Was this design commissioned or did you decide to pursuit an inspiration?
FS: I like the opus with streak and combines with local culture.
FS: Is your design being produced or used by another company, or do you plan to sell or lease the production rights or do you intent to produce your work yourself?
FS: My design is not used by another company, I intent to produce my work by myself.
FS: What made you design this particular type of work?
FS: I think when you meet the client who is trust in you 100%. It’s the time you should display your design ability. This is the reason pushing me to create this opus.
FS: Where there any other designs and/or designers that helped the influence the design of your work?
FS: Gray glass,Black Glass, Black Mirror, Mirror, Moru Glass, Baking Enamel Steel Plate, Titanium Plated Steel, Artificial Stone, Aluminium Sash, Engraving Black Antique, Golden Mountain Gloss, Cloud Landscape, Far Infrared Wood Floor, Sewing Thread Bandage, Ceramic Plate, Stretch Cloth, Silestone,Seeddesign, KD Panels,Spanish Retro Tile, Snake Curtain, Organ Curtain, Sunshine Roller Blinds, Aluminium Louvre Panel
FS: Who is the target customer for his design?
FS: The design is a Residential House.
FS: How did you come up with the name for this design? What does it mean?
FS: Staying away from the dust and never leaving the city is a condition for modern people to choose to live. Tailewa Manor is an architectural form of a villa located in the East District of Chiayi. It has resort beauty and living functions. Here, there are 700 bald cypress trees and more than 90,000 shrubs in the building hinterland. In the form of a forest manor with three cars and a single courtyard, we Various details in interior design, from environmental beauty to architectural lines, emanate...
FS: Which design tools did you use when you were working on this project?
FS: Benjamin Moore paint, KD weathered wooden veneer, black glass, black mirror, gray mirror, bright mirror, aluminum strip light, cultural stone (stackstone), LAVI melamine plastic sheet, herringbone flooring super wear-resistant flooring, basked-finish steel sheet, colorful thin stone slabs, stainless steel brushed finish, mood lighting, smart door lock, titanized metal sheet, Spanish board silver white, galaxy gray, aged wood grain, Rolex gray, pure white
FS: What is the most unique aspect of your design?
FS: The light source of the entire residence, whether recessed, projected or indirect, is mainly composed of LED, which not only saves energy, but also responds to the demand for green and eco-friendly living. The use of natural stone, low formaldehyde panels and eco-friendly paint allows the homeowners and their family members to enjoy a healthy and safe quality of life in the indoor environment through great design and planning.
FS: Who did you collaborate with for this design? Did you work with people with technical / specialized skills?
FS: Without doubt, I collaborate with people with specialized skills, this is one of important part in complete this design.
FS: What is the role of technology in this particular design?
FS: The introduction of beautiful and practical design, environmental protection, sustainable and healthy building materials is our focus this time.
FS: Is your design influenced by data or analytical research in any way? What kind of research did you conduct for making this design?
FS: The design of the space focuses on the expression of continuity, through transitions and extending the aesthetics of visual contrast, eliminating structural stress through perfect ratios. The unique taste and character of the homeowners are embodied through their behavior patterns.
FS: What are some of the challenges you faced during the design/realization of your concept?
FS: In consideration of the building's surrounding environment with 700 Deciduous Cypress trees and over 90,000 shrubs, packaged in a forest manor form with a separate 3-car courtyard, the interior design introduces the beauty of the environment and architectural lines, complemented by natural stone, solid wood, and special paint, which blend perfectly with the beautiful outdoor environment. The interior lines are determined and echoed by the building's volume. In the process of area transitions, the continuity of lines and surfaces is used to maintain continuity, so that the vision can appreciate the harmonious rhythm of the space while wandering, making it possible to appreciate the rhythm of harmony in the space. The formation of the interface is no longer just a singular effect, it can be an intermediary that defines two areas, a hidden storage space, or even a paving with different materials, which endows the space with another expression.
FS: How did you decide to submit your design to an international design competition?
FS: By submitting my design to an international design competition, I want to enhance my abilities, and to push my design to the international.
FS: What did you learn or how did you improve yourself during the designing of this work?
FS: Keep taking challenges and never restrict yourself. The most important is having enthusiasm.
FS: Any other things you would like to cover that have not been covered in these questions?
FS: A great designer has heavy duties of society and environment. An excellent technique can treat nature well and a great idea is the best social education.
FS: Thank you for providing us with this opportunity to interview you.
A' Design Award and Competitions grants rights to press members and bloggers to use parts of this interview. This interview is provided as it is; DesignPRWire and A' Design Award and Competitions cannot be held responsible for the answers given by participating designers.
| SOCIAL |
| + Add to Likes / Favorites | Send to My Email | Comment | View Press-Release |
