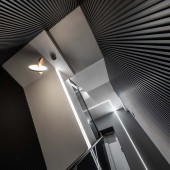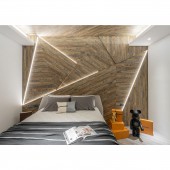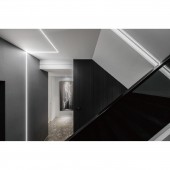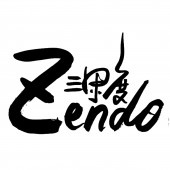Villa 150 Guest House by Fabio Su |
Home > Winners > #152349 |
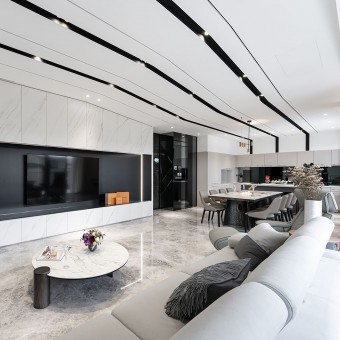 |
|
||||
| DESIGN DETAILS | |||||
| DESIGN NAME: Villa 150 PRIMARY FUNCTION: Guest House INSPIRATION: Staying away from the dust and never leaving the city is a condition for modern people to choose to live. Tailewa Manor is an architectural form of a villa located in the East District of Chiayi. It has resort beauty and living functions. Here, there are 700 bald cypress trees and more than 90,000 shrubs in the building hinterland. In the form of a forest manor with three cars and a single courtyard, we Various details in interior design, from environmental beauty to architectural lines, emanate... UNIQUE PROPERTIES / PROJECT DESCRIPTION: The light source of the entire residence, whether recessed, projected or indirect, is mainly composed of LED, which not only saves energy, but also responds to the demand for green and eco-friendly living. The use of natural stone, low formaldehyde panels and eco-friendly paint allows the homeowners and their family members to enjoy a healthy and safe quality of life in the indoor environment through great design and planning. OPERATION / FLOW / INTERACTION: In consideration of the building's surrounding environment with 700 Deciduous Cypress trees and over 90,000 shrubs, packaged in a forest manor form with a separate 3-car courtyard, the interior design introduces the beauty of the environment and architectural lines, complemented by natural stone, solid wood, and special paint, which blend perfectly with the beautiful outdoor environment. The interior lines are determined and echoed by the building's volume. In the process of area transitions, the continuity of lines and surfaces is used to maintain continuity, so that the vision can appreciate the harmonious rhythm of the space while wandering, making it possible to appreciate the rhythm of harmony in the space. The formation of the interface is no longer just a singular effect, it can be an intermediary that defines two areas, a hidden storage space, or even a paving with different materials, which endows the space with another expression. PROJECT DURATION AND LOCATION: The project was designed to begin in July 2021 and be completed in Chiayi City, Taiwan, in May 2022. FITS BEST INTO CATEGORY: Interior Space and Exhibition Design |
PRODUCTION / REALIZATION TECHNOLOGY: Benjamin Moore paint, KD weathered wooden veneer, black glass, black mirror, gray mirror, bright mirror, aluminum strip light, cultural stone (stackstone), LAVI melamine plastic sheet, herringbone flooring super wear-resistant flooring, basked-finish steel sheet, colorful thin stone slabs, stainless steel brushed finish, mood lighting, smart door lock, titanized metal sheet, Spanish board silver white, galaxy gray, aged wood grain, Rolex gray, pure white SPECIFICATIONS / TECHNICAL PROPERTIES: 4 floor, living room, dining room, master bedroom, boy's room, girl's room, audio-visual room, study indoor area 119 Ping TAGS: Modern Fashion, Taiwan, Residential, Villa, Chiayi RESEARCH ABSTRACT: The design of the space focuses on the expression of continuity, through transitions and extending the aesthetics of visual contrast, eliminating structural stress through perfect ratios. The unique taste and character of the homeowners are embodied through their behavior patterns. CHALLENGE: The study is designed with curved door arches, extending to continuous ceiling shapes. The design of the edge of the desk and open shelves are all in light macaron colors, corresponding to the curved edge of the circle, making the space perfect for parents and children to read in comfort, leisure, and fun. The design of the two children's rooms continues the curved shape and color elements of the study to provide an independent environment for the preschoolers and cultivate their independence and autonomy in life. The main wall of the master bedroom is designed with Rolex gray stone to correspond with the main wall above the bed. By adopting the geometric expression of imitation solid wood made of melamine hard plastic sheet, with three-dimensional diamond cutting, embedded with strip light fixtures, the volume and cutting lines together constitute a strong visual effect, evoking a different imagination of life... ADDED DATE: 2023-06-19 06:39:14 TEAM MEMBERS (1) : IMAGE CREDITS: Image#1:Photographer A Hua Liu, zendo, 2022 Image#2:Photographer A Hua Liu, zendo, 2022 Image#3:Photographer A Hua Liu, zendo, 2022 Image#4:Photographer A Hua Liu, zendo, 2022 Image#5:Photographer A Hua Liu, zendo, 2022 |
||||
| Visit the following page to learn more: https://ssur.cc/u7ai6hd | |||||
| AWARD DETAILS | |
 |
Villa 150 Guest House by Fabio Su is Winner in Interior Space and Exhibition Design Category, 2023 - 2024.· Press Members: Login or Register to request an exclusive interview with Fabio Su. · Click here to register inorder to view the profile and other works by Fabio Su. |
| SOCIAL |
| + Add to Likes / Favorites | Send to My Email | Comment | Testimonials | View Press-Release | Press Kit |

