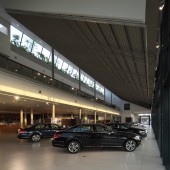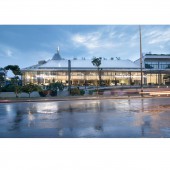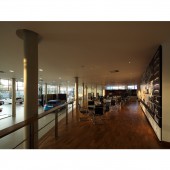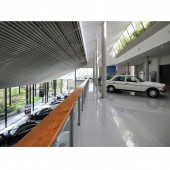
| THE AWARD |
| CATEGORIES |
| REGISTRATION |
| SUBMIT YOUR WORK |
| ENTRY INSTRUCTIONS |
| TERMS & CONDITIONS |
| PUBLICATIONS |
| DATES & FEES |
| METHODOLOGY |
| CONTACT |
| WINNERS |
| PRESS ROOM |
| GET INVOLVED |
| DESIGN PRIZE |
| DESIGN STORE |
| THE AWARD | JURY | CATEGORIES | REGISTRATION | PRESS | WINNERS | PUBLICATIONS | ENTRY INSTRUCTIONS |
Mercedes Benz Center For Excellence Vehicle Showroom and Service Center by Architect.Bernard Gomez |
Home > Winners > Design #132424 >Interview |
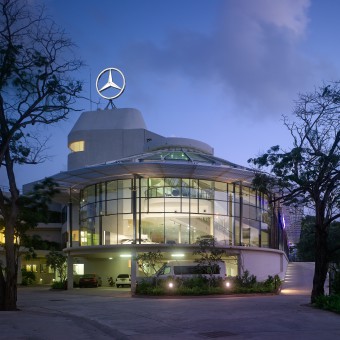 |
|
FS: What is the main principle, idea and inspiration behind your design?
BG: The Design of the Mercedes Benz Centre for Excellence was based on a breif set out by Daimler Benz, Stuttgart Germany, augmented by my client Deisel and Motor Engineering PLC, their agents in Srilanka. DIMO PLC, were very specific on their requirement for a building that had a strong local flavour, which befitted their reputation as a leading Srilankan Corporate, established as a family business over half a century ago, by the late father of Ranjith Pandithage the present Chairman. The building needed to be 'state of the art' and technology driven befitting its use as a Sales and service Center, highlighting the luxury Mercedes Brand, yet with a comfortable scale conducive to its local context, suited to exhibition of the brand, both indoors and outdoors.The clients breif also included a 400pax expandable Auditorium, and a brand museum for 12 vintage cars. The 5 acre site for the project was first confirmed by me, before being purchased and is situated in a rundown, yet important part of Colombo City, being located at an entry gateway to the city. The company also owned the property opposite where we were to design and build a simillar facility Tata brand, which the company also represented locally. The 2 buildings were designed to reinforce each others presence together with DIMO's brand image as a leading g technology driver. The Mercedes Benz Center for Excellence is designed to achieve a project scale in keeping with itse surrounding urban scape. Conceptually Consistung of an elevated pavillion showcasing the brand, with the single storey, Service building located to the rear of the site, and accessed via a separate entry at the lower, road intersection. he main entry point to the Showroom is designed as an elevated platform, accessed from the higher end of the access road. The 3 storey entry pavillion is scaled down using the steep roof pitch to highlight and capture the enclosed spaces viz a vis the Showroom, Museum and Auditorium, as part of one larger volume. The garden pavilion concept is reinforced by the use of cantilevered fare-face concrete planters, which cantilever out fringing the podium edges. The Showroom pavillion sits on a podium, which is a series of terraced outdoor exhibition spaces, which flow up to 2 overhead levels via ramps, giving free reign to multiple level outdoor vehicle exhibition and public movement. Indoor pavilions open out to these exhibition spaces adding interest to public movement within the building. The building is rated LEED Gold(Leadership in Energy Efficent Design) and is designed with the aim of incorporating sustainable, energy efficient features that are self regulating. Thus the near 1km of planter boxes cantilevered to fringe exhibition terraces were designed for storm water run off, and pre-regulated drip irrigation, using harvested storm water. Specific roofs were designed to hold Solar panels for renewable power, of which the building generates 1Mega Watt. The design of the West facing, Showroom incorporates specifically designed shading devices for sun protection, and high spec, double glazed, coated glazed systems for reduced solar gain. Natural light from North and East through clerestory skylight windows, sculpt the interior and the prime exhibits of the Showroom and Museum.
FS: What has been your main focus in designing this work? Especially what did you want to achieve?
BG: From the earliest spatial conceptualisation the building was designed to reflect the existing adhoc, low scale of the immediate urban environment. The site selection of which we were a part of, and the designed building was considered as an opportunity to upgrade the surrounding urban scape. Iam proud to note that the impact of the building has been very positive even from the general population of the area, who have little or no interest in a luxury vehicle brand but are nevertheless proud of the building.
FS: What are your future plans for this award winning design?
BG: We are presently working on the sister project for DIMO the Tata, Sales and Service Center directly opposite, which is a design extension of the 'garden pavillion' concept with much more pedestrian access. We envisage the 2 buildings complementing each other creating a green, pedestrianised edge and public space to the fronting roadway.
FS: How long did it take you to design this particular concept?
BG: The schematic design and subsequent detailing of the structure took 9 months.
FS: Why did you design this particular concept? Was this design commissioned or did you decide to pursuit an inspiration?
BG: The important design decisions of the project were in pursuit of a larger goal:that of .'allowing ' a luxury brand to sit comfortably and be acceptable in that particular environment. This decision was very much tempered by our envisioned narrative of the building and its function. Iam very gratified to note that both of these envisaged goals have been fulfilled to a large extent.
FS: Where there any other designs and/or designers that helped the influence the design of your work?
BG: My architectural practice is run on the basis of my close monitoring of all key design decisions. Each project has a team of Architects that work under my direction. They are given a free reign to carry out and implement these design decisions into viable drawings, under my guidance.
FS: What sets this design apart from other similar or resembling concepts?
BG: The building is very catefully choreographed and very contextual, both in terms of its use, locality, and design.
FS: Which design tools did you use when you were working on this project?
BG: Our design work entails a process, which commences with an architectural breif, which is based on a client's breif. The process is largely a coordinated effort of information gathering, analysing, and locking into a context nuanced by a narrative of the buildings projected use and function. The process is primarily a mental exercise involving exhaustive discussion and analysis by myself and my team. Computers modelling are used merely as tools, and a means towards the end result.
FS: What is the most unique aspect of your design?
BG: It's people friendly scale and ambiance. Nothing is forced and the spaces are allowed to gently unfold.
FS: Who did you collaborate with for this design? Did you work with people with technical / specialized skills?
BG: Yes of course. The building is very technical in its detail and we worked to specifications provided by Daimler Benz, regards all aspects of Vehicular repair. Additionally we used a highly qualified team of consultants for specific disciplines like Structural Engineering, Mechanical and Electrical Engineering, Cost Planning and Analysis etc.
FS: What is the role of technology in this particular design?
BG: Technology is very much prevalent, but used in such a way as to mesh in closely with the designed scenarios, elements and designed details. This actually meant that as Architects we has to study and be very much conversant with the technology used.
FS: Is your design influenced by data or analytical research in any way? What kind of research did you conduct for making this design?
BG: We did a fair ammount of research on specifications for the design of an energy efficient building. Also practical research on the most acceptable and efficent system data to display a luxury vehicle brand.
FS: What are some of the challenges you faced during the design/realization of your concept?
BG: The most challenging aspect was building the project to the given budget and time line. This was forced onto us as project and cost management was part and parcel of our commission. This meant we had to come up with creative solutions to design details that were economical, yet would not compromise the overall concept.
FS: How did you decide to submit your design to an international design competition?
BG: The design has received wide acclaim, not just in Srilanka but also in Germany and Italy through Daimler themselves. It had also received wide publicity in Asia as it was nominated and received an ARCASIA award of Excellence. Our submission for this award was more happenstance.
FS: What did you learn or how did you improve yourself during the designing of this work?
BG: On a personal level I learnt a lot, and improved my design skills in project managing the construction of the building as this entailed searching for cheaper, and more relevant alternatives to conventional systems, materials, and details. Unfamiliar territory where Architects do not normally tread.
FS: Thank you for providing us with this opportunity to interview you.
A' Design Award and Competitions grants rights to press members and bloggers to use parts of this interview. This interview is provided as it is; DesignPRWire and A' Design Award and Competitions cannot be held responsible for the answers given by participating designers.
| SOCIAL |
| + Add to Likes / Favorites | Send to My Email | Comment | View Press-Release |
