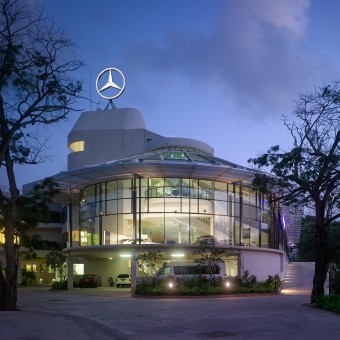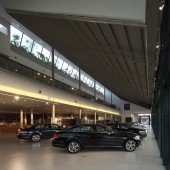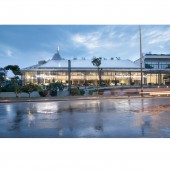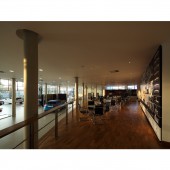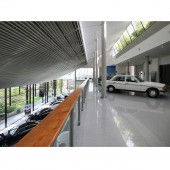DESIGN NAME:
Mercedes Benz Center
PRIMARY FUNCTION:
Vehicle Showroom And Service Center
INSPIRATION:
The building Form is understated and avoids an overpowering entry, opting instead to preserve the horizontality of the site. Visualized as a series of terraced pavilions linked by ramps, the showroom display pavilion is predominant. Extending as a long element, parallel to and poised above the road level, its design provides maximum exposure for vehicle exhibits.
UNIQUE PROPERTIES / PROJECT DESCRIPTION:
The project was visualized as an experiential interaction between the user and the Mercedes brand. The resulting combination of multi-level green terraces and ramped vehicular access, allows for vehicles to be brought into the important activity spaces, such as the Show Car area, Vintage Museum, and Auditorium, where functions and product launches are held.
OPERATION / FLOW / INTERACTION:
-
PROJECT DURATION AND LOCATION:
-
FITS BEST INTO CATEGORY:
Architecture, Building and Structure Design
|
PRODUCTION / REALIZATION TECHNOLOGY:
-
SPECIFICATIONS / TECHNICAL PROPERTIES:
-
TAGS:
-
RESEARCH ABSTRACT:
-
CHALLENGE:
-
ADDED DATE:
2021-10-28 04:46:47
TEAM MEMBERS (1) :
IMAGE CREDITS:
Bernard Gomez, 2021.
|


