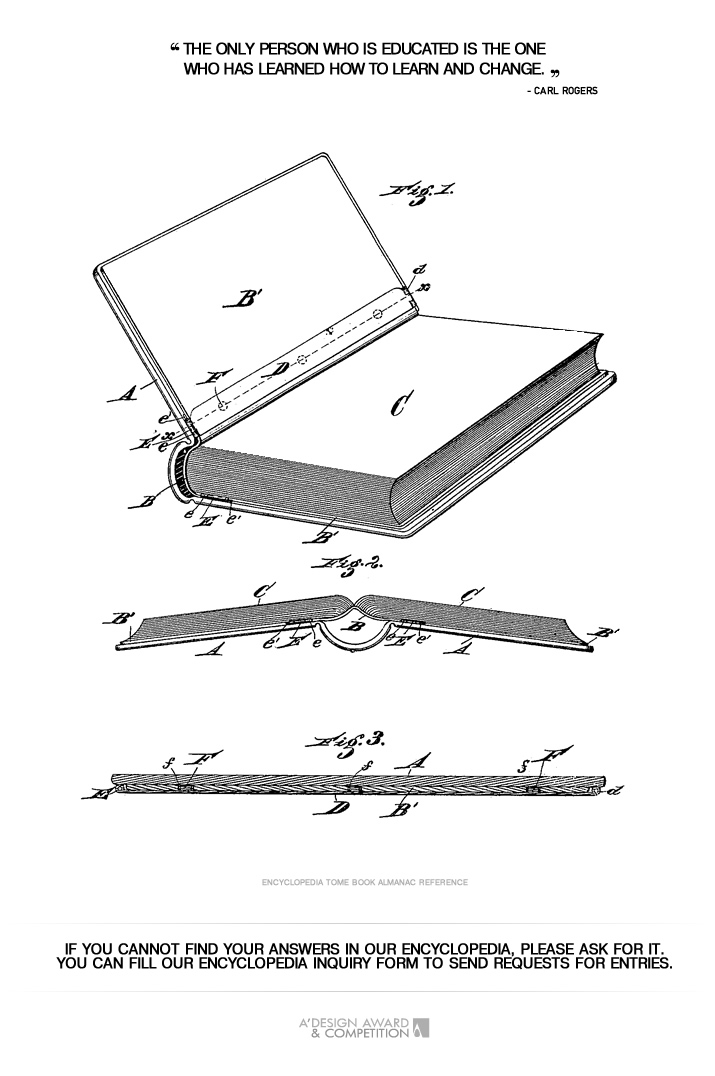
| THE AWARD |
| CATEGORIES |
| REGISTRATION |
| SUBMIT YOUR WORK |
| ENTRY INSTRUCTIONS |
| TERMS & CONDITIONS |
| PUBLICATIONS |
| DATES & FEES |
| METHODOLOGY |
| CONTACT |
| WINNERS |
| PRESS ROOM |
| GET INVOLVED |
| DESIGN PRIZE |
| DESIGN STORE |
| THE AWARD | JURY | CATEGORIES | REGISTRATION | PRESS | WINNERS | PUBLICATIONS | ENTRY INSTRUCTIONS |
All Cut - Entry #480389 |
Home > Design Encyclopedia > 480389 |
 All Cut
All Cut
All Cut is a fundamental drawing technique in technical and architectural visualization where every visible edge and surface intersection of an object is depicted, regardless of its position or orientation in space. This comprehensive representation method shows all exterior surfaces, edges, and intersections that would be visible if the object were viewed from multiple angles simultaneously, creating a complete technical illustration that aids in understanding the object's full geometric composition. The technique emerged from engineering and architectural practices of the early 20th century, evolving alongside the development of technical drawing standards and conventions. In this method, both visible and hidden lines are rendered with equal emphasis, distinguishing it from other visualization approaches that might prioritize certain viewpoints or omit less prominent features. The all cut approach proves particularly valuable in industrial design, engineering documentation, and architectural planning, where complete understanding of form and structure is crucial for accurate fabrication or construction. The method requires precise attention to detail and strong spatial visualization skills, as the illustrator must mentally deconstruct and reconstruct the object to ensure all necessary elements are captured. Contemporary applications of all cut drawings have been enhanced through digital tools and computer-aided design software, though the fundamental principles remain unchanged. This technique continues to be recognized in prestigious design competitions, including the A' Design Award, particularly in categories related to technical visualization and architectural documentation, where comprehensive representation of design elements is crucial for effective communication of complex forms and structures.
Author: Lucas Reed
Keywords: drawing technique, technical visualization, architectural documentation, engineering illustration, geometric representation, spatial visualization
 About the Design+Encyclopedia
About the Design+EncyclopediaThe Design+Encyclopedia is a crowd-sourced reference of information on design. Unlike other crowd-sourced publications on design, the Design Encyclopedia is edited and actively monitored and publishing is only possible after review of submitted texts. Furthermore, editors of the Design Encyclopedia are mostly consisting of award winning designers who have proven their expertise in their design respective fields. Information posted at design encyclopedia is copyrighted, you are not granted a right to use the text for any commercial reasons, attribution is required. If you wish to contribute to the design encyclopedia, please first register or login to A' Design Award and then start a new design encyclopedia entry.

If you did not find your answer, please feel free to check the design encyclopedia for more entries. Alternatively, you can register and type your own definition. Learn more about A' Design Award's Design+Encyclopedia.

