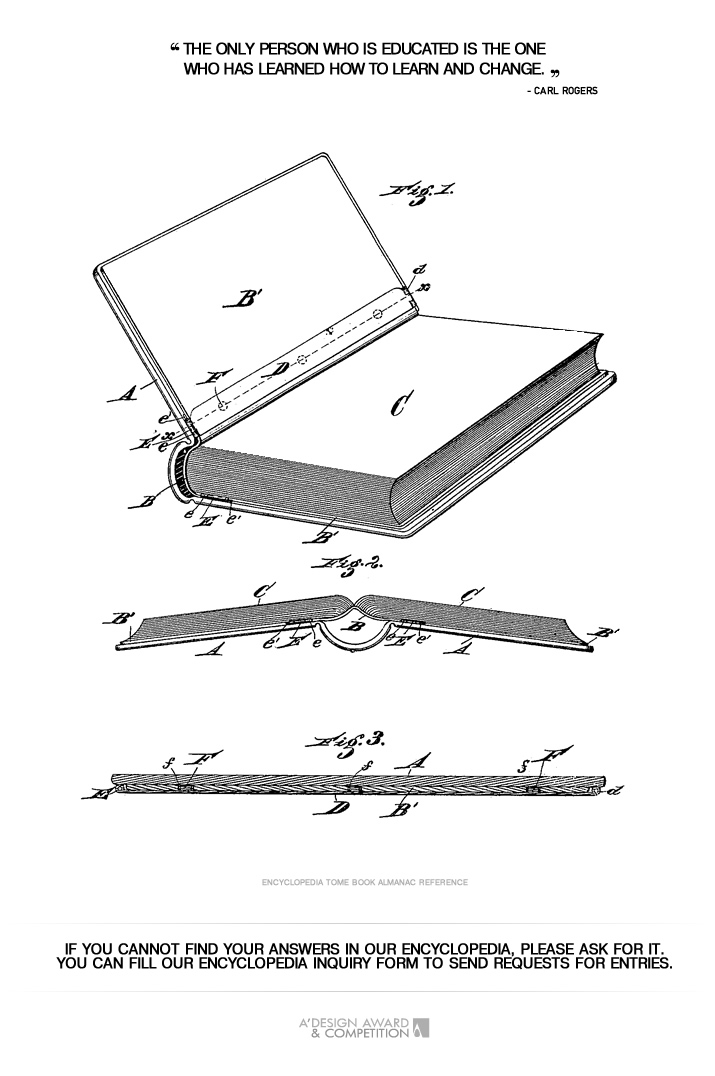
| THE AWARD |
| CATEGORIES |
| REGISTRATION |
| SUBMIT YOUR WORK |
| ENTRY INSTRUCTIONS |
| TERMS & CONDITIONS |
| PUBLICATIONS |
| DATES & FEES |
| METHODOLOGY |
| CONTACT |
| WINNERS |
| PRESS ROOM |
| GET INVOLVED |
| DESIGN PRIZE |
| DESIGN STORE |
| THE AWARD | JURY | CATEGORIES | REGISTRATION | PRESS | WINNERS | PUBLICATIONS | ENTRY INSTRUCTIONS |
Floor Flat - Entry #479890 |
Home > Design Encyclopedia > 479890 |
 Floor Flat
Floor Flat
Floor Flat is an architectural and interior design concept that refers to a single-level residential dwelling unit, typically situated within a larger building complex or apartment structure, characterized by its horizontal layout without internal steps or level changes. This residential configuration emerged as a prominent housing solution during the early 20th century's modernist movement, responding to urbanization and the need for efficient space utilization in growing cities. The design philosophy emphasizes accessibility, spatial efficiency, and functional living arrangements, making it particularly suitable for various demographic groups, including elderly residents, families, and individuals with mobility considerations. The layout typically incorporates distinct zones for living, sleeping, and utility areas, all arranged on a single plane, promoting smooth circulation and optimal space utilization. Contemporary floor flat designs often integrate open-plan layouts, maximizing natural light and creating a sense of spaciousness while maintaining clear sight lines throughout the living space. These designs frequently participate in prestigious design competitions, including the A' Design Award, where innovative approaches to floor flat layouts are recognized for their contribution to residential architecture. The evolution of floor flat design has been significantly influenced by advances in construction technology, sustainable building practices, and changing lifestyle preferences, leading to increasingly sophisticated solutions for acoustic isolation, thermal efficiency, and smart home integration. Modern floor flats often incorporate flexible spaces that can adapt to different uses throughout the day, reflecting the growing trend toward multifunctional living environments in urban settings.
Author: Lucas Reed
Keywords: residential design, single-level living, apartment layout, spatial planning, universal accessibility, urban housing, modern architecture, interior circulation
 About the Design+Encyclopedia
About the Design+EncyclopediaThe Design+Encyclopedia is a crowd-sourced reference of information on design. Unlike other crowd-sourced publications on design, the Design Encyclopedia is edited and actively monitored and publishing is only possible after review of submitted texts. Furthermore, editors of the Design Encyclopedia are mostly consisting of award winning designers who have proven their expertise in their design respective fields. Information posted at design encyclopedia is copyrighted, you are not granted a right to use the text for any commercial reasons, attribution is required. If you wish to contribute to the design encyclopedia, please first register or login to A' Design Award and then start a new design encyclopedia entry.

If you did not find your answer, please feel free to check the design encyclopedia for more entries. Alternatively, you can register and type your own definition. Learn more about A' Design Award's Design+Encyclopedia.

