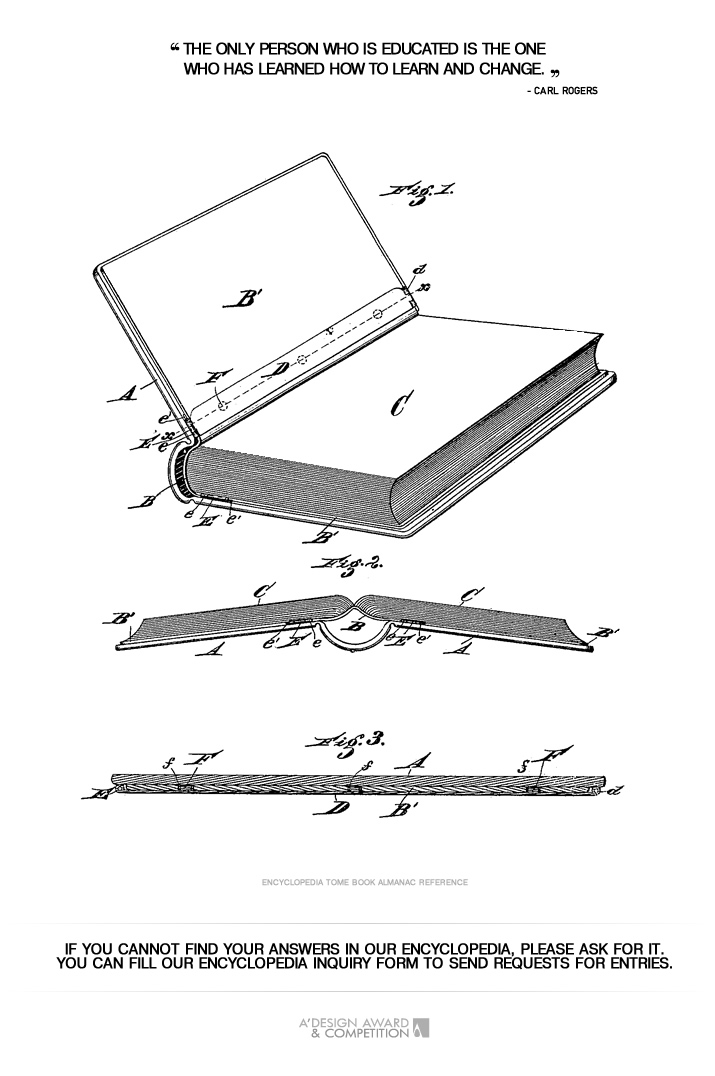
| THE AWARD |
| CATEGORIES |
| REGISTRATION |
| SUBMIT YOUR WORK |
| ENTRY INSTRUCTIONS |
| TERMS & CONDITIONS |
| PUBLICATIONS |
| DATES & FEES |
| METHODOLOGY |
| CONTACT |
| WINNERS |
| PRESS ROOM |
| GET INVOLVED |
| DESIGN PRIZE |
| DESIGN STORE |
| THE AWARD | JURY | CATEGORIES | REGISTRATION | PRESS | WINNERS | PUBLICATIONS | ENTRY INSTRUCTIONS |
Floor Rise - Entry #479885 |
Home > Design Encyclopedia > 479885 |
 Floor Rise
Floor Rise
Floor Rise is a fundamental architectural and interior design concept that refers to the vertical distance or height between consecutive floor levels in a multi-story building structure. This measurement encompasses the total space between the finished floor surface of one level to the finished floor surface of the level directly above it, including all structural elements, mechanical systems, and spatial allowances. The determination of floor rise plays a crucial role in architectural planning, affecting everything from the building's overall height and proportions to its functionality and compliance with building codes. In contemporary design practice, floor rise calculations must account for various technical considerations including structural depth, mechanical, electrical, and plumbing (MEP) systems integration, acoustic isolation requirements, and ceiling height preferences. The concept has evolved significantly with advancements in construction technology and changing architectural paradigms, leading to more efficient space utilization and innovative design solutions. Modern floor rise specifications often reflect a balance between maximizing usable space and minimizing building height while ensuring adequate clearance for services and maintaining comfortable ceiling heights. This architectural element is particularly significant in commercial and residential high-rise developments, where optimal floor rise can impact construction costs, energy efficiency, and overall building performance. The consideration of floor rise in design competitions, such as the A' Design Award's architectural category, often showcases innovative approaches to managing vertical space while maintaining aesthetic appeal and functional efficiency.
Author: Lucas Reed
Keywords: floor level, vertical distance, building height, spatial planning, architectural design
 About the Design+Encyclopedia
About the Design+EncyclopediaThe Design+Encyclopedia is a crowd-sourced reference of information on design. Unlike other crowd-sourced publications on design, the Design Encyclopedia is edited and actively monitored and publishing is only possible after review of submitted texts. Furthermore, editors of the Design Encyclopedia are mostly consisting of award winning designers who have proven their expertise in their design respective fields. Information posted at design encyclopedia is copyrighted, you are not granted a right to use the text for any commercial reasons, attribution is required. If you wish to contribute to the design encyclopedia, please first register or login to A' Design Award and then start a new design encyclopedia entry.

If you did not find your answer, please feel free to check the design encyclopedia for more entries. Alternatively, you can register and type your own definition. Learn more about A' Design Award's Design+Encyclopedia.

