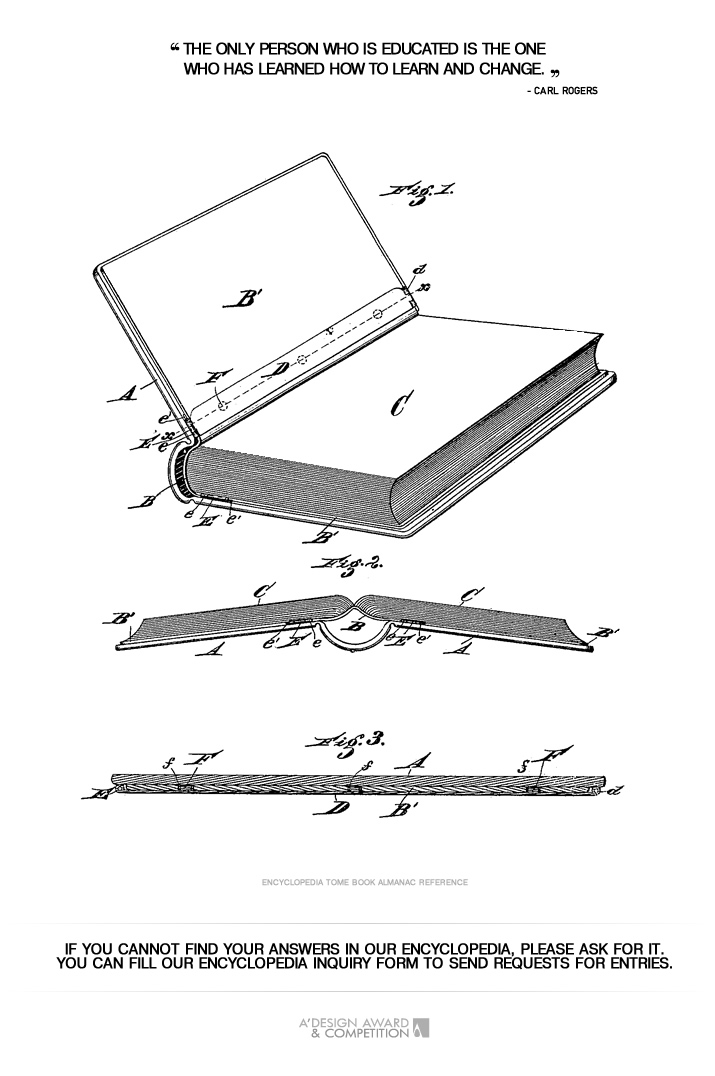
| THE AWARD |
| CATEGORIES |
| REGISTRATION |
| SUBMIT YOUR WORK |
| ENTRY INSTRUCTIONS |
| TERMS & CONDITIONS |
| PUBLICATIONS |
| DATES & FEES |
| METHODOLOGY |
| CONTACT |
| WINNERS |
| PRESS ROOM |
| GET INVOLVED |
| DESIGN PRIZE |
| DESIGN STORE |
| THE AWARD | JURY | CATEGORIES | REGISTRATION | PRESS | WINNERS | PUBLICATIONS | ENTRY INSTRUCTIONS |
2D Top - Entry #479674 |
Home > Design Encyclopedia > 479674 |
 2D Top
2D Top
2D Top is a fundamental drawing perspective that represents objects, scenes, or designs as viewed directly from above, creating a bird's-eye or plan view where the vertical dimension is completely flattened. This viewpoint, essential in technical drawing, architectural planning, and design visualization, presents subjects in their purest horizontal form, eliminating depth perception and focusing solely on length and width measurements. The technique originated from ancient civilizations' need to document and plan structures, evolving through centuries of architectural and engineering practices to become a standardized method in modern design documentation. In contemporary design practice, 2D top views serve multiple crucial functions, from preliminary sketching to final technical documentation, offering precise spatial relationships and dimensional accuracy that are particularly valuable in layout planning, interior design, and urban development. The method requires careful attention to scale, proportion, and spatial organization, often incorporating standardized symbols and notation systems to convey additional information about materials, textures, and functional elements. Digital design tools have revolutionized the creation and manipulation of 2D top views, enabling designers to work with unprecedented precision and flexibility while maintaining the fundamental principles of this perspective. The approach continues to be essential in various design competitions, including the A' Design Award's architectural and spatial design categories, where clear communication of spatial concepts is paramount. The technique's enduring relevance lies in its ability to provide clear, unambiguous representations of spatial relationships, making it an indispensable tool for designers, architects, and planners working across various scales and contexts.
Author: Lucas Reed
Keywords: aerial view, plan drawing, overhead perspective, spatial planning, bird's-eye view, layout design, orthographic projection
 About the Design+Encyclopedia
About the Design+EncyclopediaThe Design+Encyclopedia is a crowd-sourced reference of information on design. Unlike other crowd-sourced publications on design, the Design Encyclopedia is edited and actively monitored and publishing is only possible after review of submitted texts. Furthermore, editors of the Design Encyclopedia are mostly consisting of award winning designers who have proven their expertise in their design respective fields. Information posted at design encyclopedia is copyrighted, you are not granted a right to use the text for any commercial reasons, attribution is required. If you wish to contribute to the design encyclopedia, please first register or login to A' Design Award and then start a new design encyclopedia entry.

If you did not find your answer, please feel free to check the design encyclopedia for more entries. Alternatively, you can register and type your own definition. Learn more about A' Design Award's Design+Encyclopedia.

