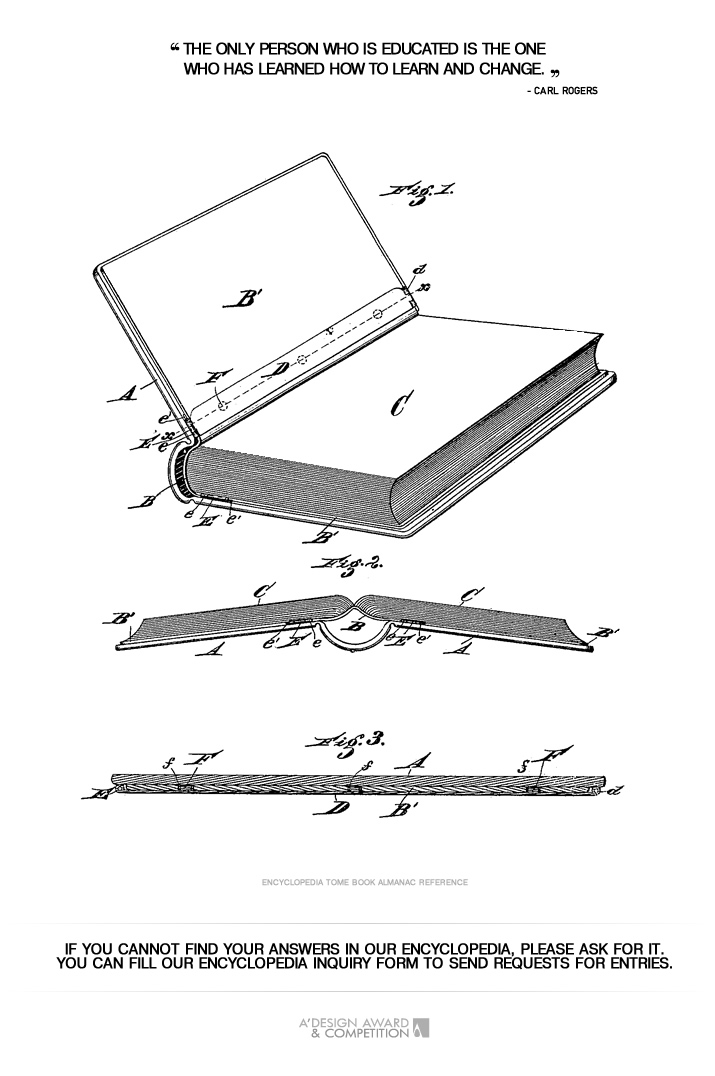
| THE AWARD |
| CATEGORIES |
| REGISTRATION |
| SUBMIT YOUR WORK |
| ENTRY INSTRUCTIONS |
| TERMS & CONDITIONS |
| PUBLICATIONS |
| DATES & FEES |
| METHODOLOGY |
| CONTACT |
| WINNERS |
| PRESS ROOM |
| GET INVOLVED |
| DESIGN PRIZE |
| DESIGN STORE |
| THE AWARD | JURY | CATEGORIES | REGISTRATION | PRESS | WINNERS | PUBLICATIONS | ENTRY INSTRUCTIONS |
Support Use - Entry #479603 |
Home > Design Encyclopedia > 479603 |
 Support Use
Support Use
Support Use is the deliberate design consideration and implementation of auxiliary spaces, elements, or features that facilitate and enhance the primary function of a space or environment. This comprehensive approach to spatial design encompasses the strategic placement and integration of secondary areas that complement main activities, including storage solutions, maintenance access points, service corridors, and utility spaces. In architectural and interior design, support use spaces are fundamental components that ensure the smooth operation and functionality of primary spaces while remaining largely invisible to end-users. These areas are meticulously planned to optimize workflow efficiency, maintain building systems, and provide essential services without disrupting the main activities of the space. The concept extends beyond mere utility to include ergonomic considerations, accessibility requirements, and sustainable practices in facility management. Historical development of support use design has evolved significantly with technological advancement and changing societal needs, leading to more sophisticated integration methods and innovative solutions. Contemporary support use design often incorporates smart systems and automated solutions, while maintaining focus on human-centered design principles. The importance of well-designed support spaces has been recognized in various design competitions, including the A' Design Award's Interior Space and Exhibition Design Category, where projects demonstrating exceptional integration of support functions have been celebrated for their contribution to overall spatial excellence. The implementation of effective support use design requires careful consideration of circulation patterns, service access, maintenance requirements, and emergency protocols, all while adhering to relevant building codes and safety regulations.
Author: Lucas Reed
Keywords: spatial planning, facility management, auxiliary functions, service integration, operational efficiency
 Support Use
Support Use
Support Use is a fundamental design consideration in spatial planning and architecture that focuses on the auxiliary or secondary functions within a room or space that complement its primary purpose. This comprehensive approach to spatial organization encompasses the strategic placement and design of supplementary areas, storage solutions, and functional zones that facilitate the main activities within a given environment. The concept emerged from mid-20th century architectural theory, which recognized the need to systematically address secondary spatial requirements that enhance the overall functionality and efficiency of primary spaces. Support Use areas typically include storage closets, utility rooms, maintenance access points, mechanical spaces, and service corridors that, while not central to the room's primary function, are essential for its optimal operation and maintenance. These supporting spaces are designed with careful attention to ergonomics, accessibility, and workflow efficiency, ensuring that service personnel, equipment, and stored items can be easily accessed when needed while remaining discreet during normal use. The implementation of effective Support Use design requires thorough analysis of user needs, operational requirements, and maintenance protocols, often incorporating modular systems and flexible solutions that can adapt to changing needs over time. In contemporary design practice, the integration of Support Use areas has become increasingly sophisticated, with designers employing innovative solutions such as concealed storage systems, multi-functional furniture, and smart space-saving mechanisms. The A' Design Award competition recognizes outstanding achievements in this area through its Interior Space and Exhibition Design Category, highlighting projects that demonstrate exceptional integration of support functions within primary spaces.
Author: Lucas Reed
Keywords: space planning, storage solutions, utility access, maintenance zones, service areas, auxiliary functions, workflow efficiency
 About the Design+Encyclopedia
About the Design+EncyclopediaThe Design+Encyclopedia is a crowd-sourced reference of information on design. Unlike other crowd-sourced publications on design, the Design Encyclopedia is edited and actively monitored and publishing is only possible after review of submitted texts. Furthermore, editors of the Design Encyclopedia are mostly consisting of award winning designers who have proven their expertise in their design respective fields. Information posted at design encyclopedia is copyrighted, you are not granted a right to use the text for any commercial reasons, attribution is required. If you wish to contribute to the design encyclopedia, please first register or login to A' Design Award and then start a new design encyclopedia entry.

If you did not find your answer, please feel free to check the design encyclopedia for more entries. Alternatively, you can register and type your own definition. Learn more about A' Design Award's Design+Encyclopedia.

