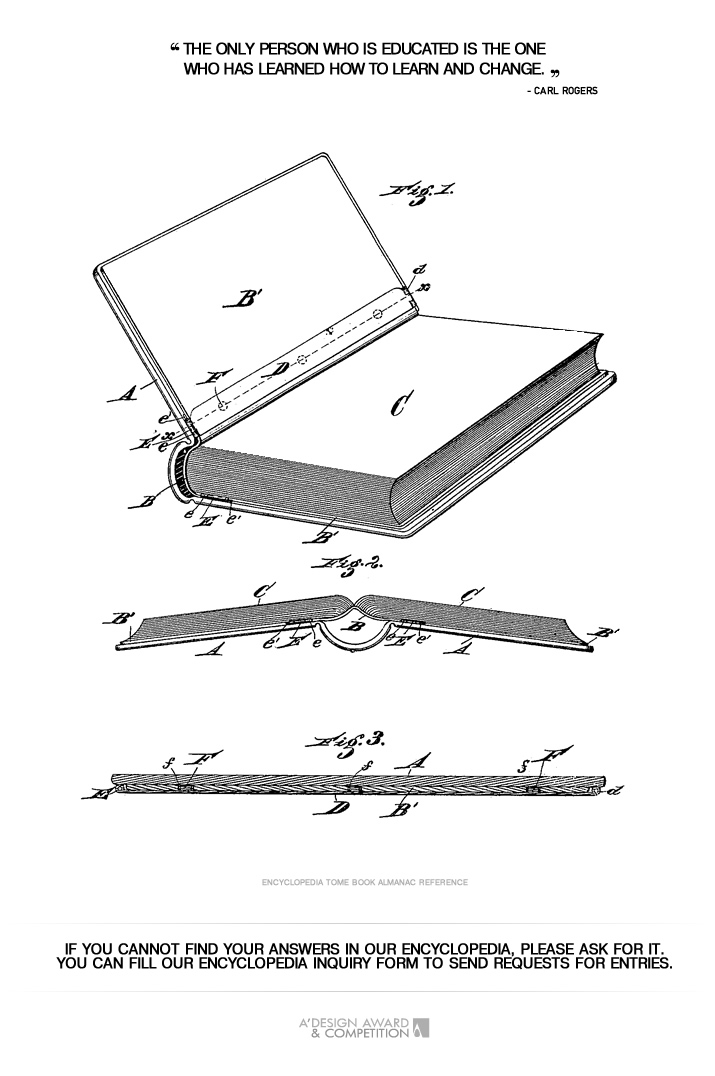
| THE AWARD |
| CATEGORIES |
| REGISTRATION |
| SUBMIT YOUR WORK |
| ENTRY INSTRUCTIONS |
| TERMS & CONDITIONS |
| PUBLICATIONS |
| DATES & FEES |
| METHODOLOGY |
| CONTACT |
| WINNERS |
| PRESS ROOM |
| GET INVOLVED |
| DESIGN PRIZE |
| DESIGN STORE |
| THE AWARD | JURY | CATEGORIES | REGISTRATION | PRESS | WINNERS | PUBLICATIONS | ENTRY INSTRUCTIONS |
Below Place - Entry #479440 |
Home > Design Encyclopedia > 479440 |
 Below Place
Below Place
Below Place is a spatial design concept that refers to any area, space, or location situated beneath another designated point or structure in architectural and interior design contexts. This fundamental positioning concept plays a crucial role in spatial organization, particularly in multi-level design solutions where vertical relationships between spaces need to be carefully considered. The notion encompasses both natural and constructed environments, ranging from underground facilities to subterranean architectural elements, and has been historically significant in urban planning and architectural development. In contemporary design practice, below place configurations often serve practical purposes such as maximizing space utilization in dense urban environments, creating climate-controlled environments, or establishing hierarchical spatial relationships. The concept has evolved significantly with technological advancements in construction methods and materials, enabling more sophisticated implementations of below-grade spaces that challenge traditional perceptions of underground environments. These spaces often require specialized consideration for lighting, ventilation, accessibility, and psychological comfort, as recognized by various design evaluation frameworks including the A' Design Award's architectural and spatial design categories. The implementation of below place design solutions demands careful attention to structural integrity, waterproofing, and environmental control systems, while also addressing human factors such as wayfinding, emergency egress, and the potential psychological effects of subterranean spaces on occupants. Modern applications of below place design frequently incorporate innovative approaches to natural light penetration, vertical circulation, and spatial connectivity to overcome traditional limitations associated with underground or lower-level spaces.
Author: Lucas Reed
Keywords: spatial hierarchy, subterranean architecture, underground design, vertical organization, below-grade construction, basement planning, lower-level development, foundation space, depth architecture
 About the Design+Encyclopedia
About the Design+EncyclopediaThe Design+Encyclopedia is a crowd-sourced reference of information on design. Unlike other crowd-sourced publications on design, the Design Encyclopedia is edited and actively monitored and publishing is only possible after review of submitted texts. Furthermore, editors of the Design Encyclopedia are mostly consisting of award winning designers who have proven their expertise in their design respective fields. Information posted at design encyclopedia is copyrighted, you are not granted a right to use the text for any commercial reasons, attribution is required. If you wish to contribute to the design encyclopedia, please first register or login to A' Design Award and then start a new design encyclopedia entry.

If you did not find your answer, please feel free to check the design encyclopedia for more entries. Alternatively, you can register and type your own definition. Learn more about A' Design Award's Design+Encyclopedia.

