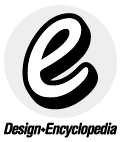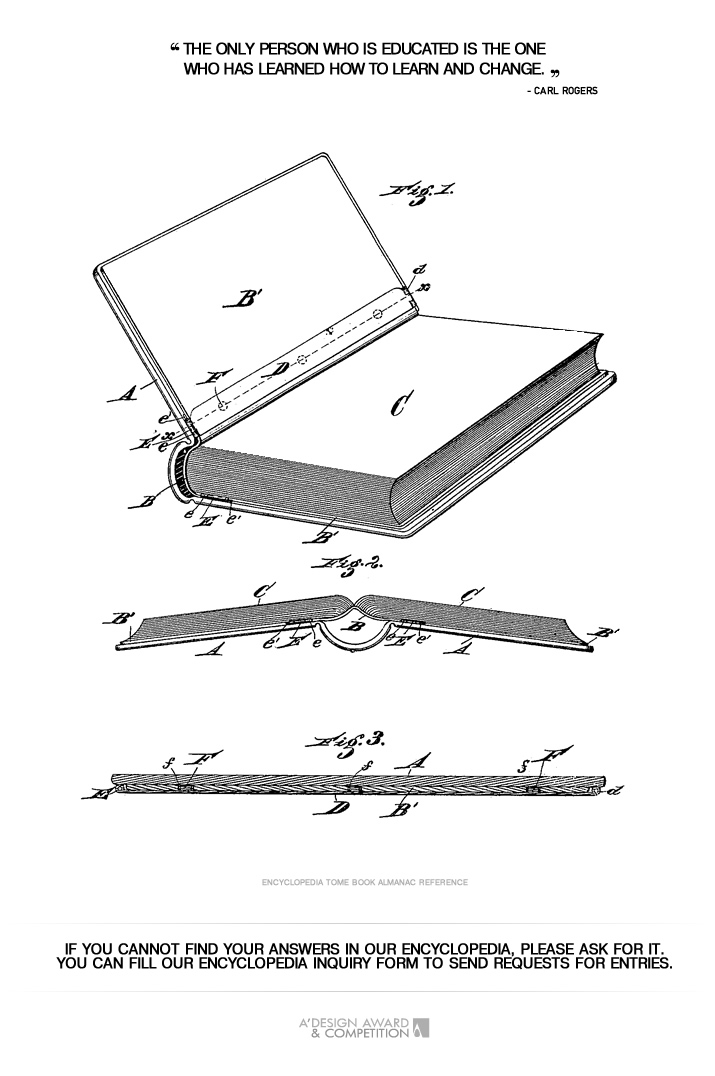
| THE AWARD |
| CATEGORIES |
| REGISTRATION |
| SUBMIT YOUR WORK |
| ENTRY INSTRUCTIONS |
| TERMS & CONDITIONS |
| PUBLICATIONS |
| DATES & FEES |
| METHODOLOGY |
| CONTACT |
| WINNERS |
| PRESS ROOM |
| GET INVOLVED |
| DESIGN PRIZE |
| DESIGN STORE |
| THE AWARD | JURY | CATEGORIES | REGISTRATION | PRESS | WINNERS | PUBLICATIONS | ENTRY INSTRUCTIONS |
Structural Sketch - Entry #479180 |
Home > Design Encyclopedia > 479180 |
 Structural Sketch
Structural Sketch
Structural Sketch is a fundamental design visualization technique that combines artistic representation with technical precision to communicate the essential structural elements and mechanical relationships within a design concept. This specialized form of sketching serves as a critical bridge between initial conceptual ideation and detailed technical drawings, allowing designers to explore and document the underlying framework, load-bearing elements, and constructional aspects of their designs. In architectural and industrial design contexts, structural sketches employ various line weights, patterns, and conventional symbols to illustrate how different components interact, support each other, and contribute to the overall stability of the design. These sketches often incorporate annotated details highlighting key structural considerations, material specifications, and dimensional relationships, making them invaluable tools for early-stage design development and communication with stakeholders. The practice has evolved significantly with the integration of digital tools, though hand-drawn structural sketches remain highly valued for their immediacy and ability to capture design thinking in real-time. In product design competitions, such as the A' Design Award, structural sketches often form a crucial part of submission documentation, helping jurors understand the technical feasibility and innovative aspects of entries. The technique requires a deep understanding of engineering principles, material properties, and construction methodologies, combined with the ability to represent these complex relationships through clear, interpretable visual language.
Author: Lucas Reed
Keywords: structural engineering, technical drawing, design visualization, construction documentation
 About the Design+Encyclopedia
About the Design+EncyclopediaThe Design+Encyclopedia is a crowd-sourced reference of information on design. Unlike other crowd-sourced publications on design, the Design Encyclopedia is edited and actively monitored and publishing is only possible after review of submitted texts. Furthermore, editors of the Design Encyclopedia are mostly consisting of award winning designers who have proven their expertise in their design respective fields. Information posted at design encyclopedia is copyrighted, you are not granted a right to use the text for any commercial reasons, attribution is required. If you wish to contribute to the design encyclopedia, please first register or login to A' Design Award and then start a new design encyclopedia entry.

If you did not find your answer, please feel free to check the design encyclopedia for more entries. Alternatively, you can register and type your own definition. Learn more about A' Design Award's Design+Encyclopedia.

