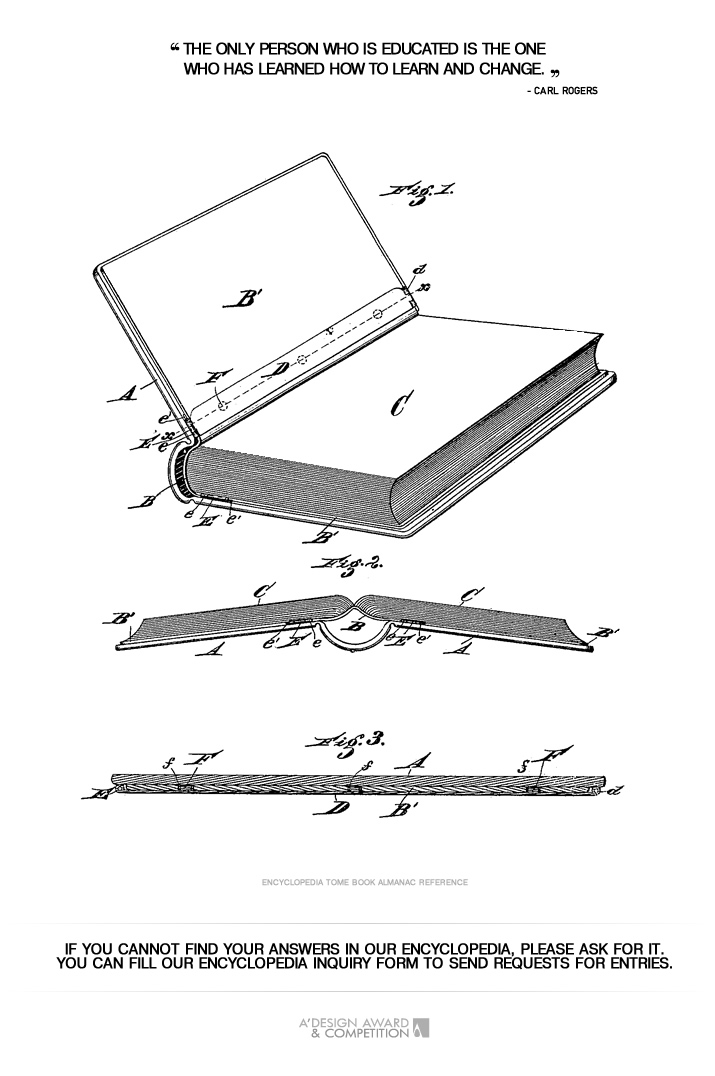
| THE AWARD |
| CATEGORIES |
| REGISTRATION |
| SUBMIT YOUR WORK |
| ENTRY INSTRUCTIONS |
| TERMS & CONDITIONS |
| PUBLICATIONS |
| DATES & FEES |
| METHODOLOGY |
| CONTACT |
| WINNERS |
| PRESS ROOM |
| GET INVOLVED |
| DESIGN PRIZE |
| DESIGN STORE |
| THE AWARD | JURY | CATEGORIES | REGISTRATION | PRESS | WINNERS | PUBLICATIONS | ENTRY INSTRUCTIONS |
Arrangement Plan - Entry #479162 |
Home > Design Encyclopedia > 479162 |
 Arrangement Plan
Arrangement Plan
Arrangement Plan is a systematic spatial organization document that illustrates the positioning and relationship of elements within a defined space, commonly utilized in architectural design, interior planning, and landscape architecture. This comprehensive planning tool serves as a foundational blueprint that details the precise location, orientation, and distribution of various components, whether they be furniture, equipment, structural elements, or natural features, to achieve optimal functionality and aesthetic harmony. The concept emerged from the fundamental need to visualize and coordinate spatial relationships before physical implementation, evolving from simple hand-drawn sketches to sophisticated digital representations. In architectural contexts, arrangement plans demonstrate circulation patterns, spatial hierarchies, and functional zones while adhering to regulatory requirements and ergonomic principles. These plans are instrumental in communicating design intent, facilitating construction processes, and ensuring efficient space utilization. The methodology behind arrangement planning incorporates various design considerations including traffic flow analysis, sight lines, acoustic requirements, and accessibility standards. Contemporary arrangement plans often integrate sustainable design principles and adaptable space solutions, reflecting modern architectural priorities. The documentation process has been significantly enhanced through computer-aided design tools, enabling precise measurements, multiple iterations, and three-dimensional visualization capabilities. The A' Design Award competition recognizes exceptional arrangement plans that demonstrate innovation in spatial organization and functional efficiency, particularly in categories related to architecture and interior design. Professional arrangement plans must account for technical specifications, building codes, and safety regulations while maintaining aesthetic coherence and user comfort, making them essential tools in the design and construction industry.
Author: Lucas Reed
Keywords: Space planning, spatial organization, layout design, circulation flow, functional zoning, architectural documentation, interior configuration, structural arrangement, design visualization
 About the Design+Encyclopedia
About the Design+EncyclopediaThe Design+Encyclopedia is a crowd-sourced reference of information on design. Unlike other crowd-sourced publications on design, the Design Encyclopedia is edited and actively monitored and publishing is only possible after review of submitted texts. Furthermore, editors of the Design Encyclopedia are mostly consisting of award winning designers who have proven their expertise in their design respective fields. Information posted at design encyclopedia is copyrighted, you are not granted a right to use the text for any commercial reasons, attribution is required. If you wish to contribute to the design encyclopedia, please first register or login to A' Design Award and then start a new design encyclopedia entry.

If you did not find your answer, please feel free to check the design encyclopedia for more entries. Alternatively, you can register and type your own definition. Learn more about A' Design Award's Design+Encyclopedia.

