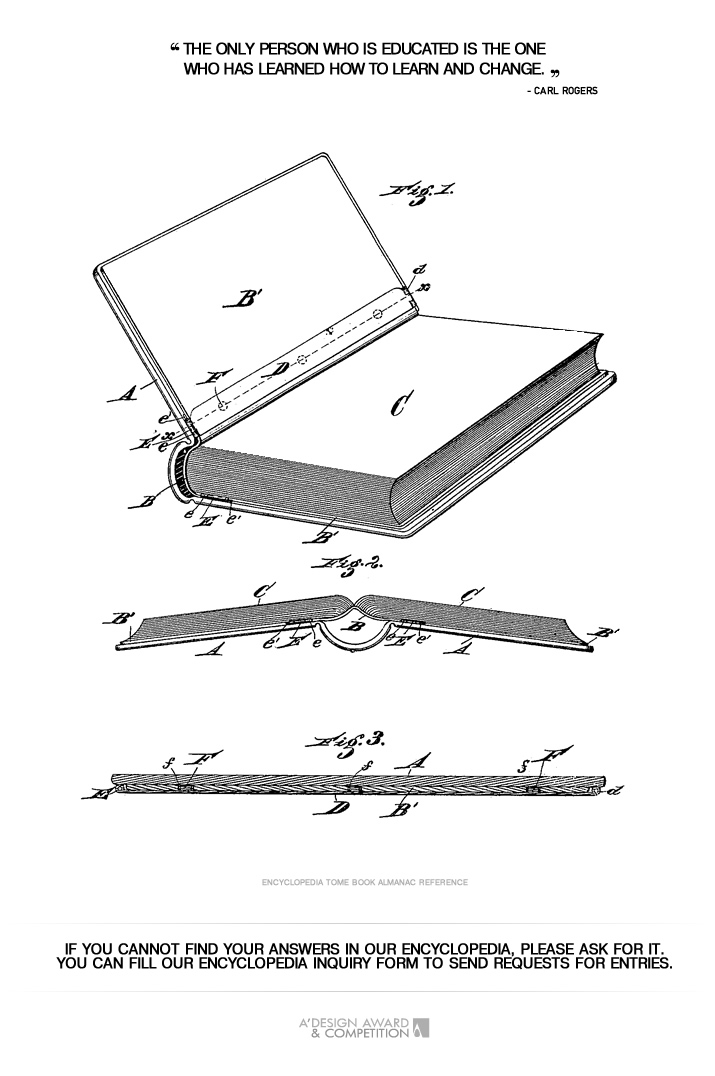
| THE AWARD |
| CATEGORIES |
| REGISTRATION |
| SUBMIT YOUR WORK |
| ENTRY INSTRUCTIONS |
| TERMS & CONDITIONS |
| PUBLICATIONS |
| DATES & FEES |
| METHODOLOGY |
| CONTACT |
| WINNERS |
| PRESS ROOM |
| GET INVOLVED |
| DESIGN PRIZE |
| DESIGN STORE |
| THE AWARD | JURY | CATEGORIES | REGISTRATION | PRESS | WINNERS | PUBLICATIONS | ENTRY INSTRUCTIONS |
Still Plan - Entry #479064 |
Home > Design Encyclopedia > 479064 |
 Still Plan
Still Plan
Still Plan is a fundamental architectural and engineering drawing technique that represents a horizontal cross-section of a structure, typically viewed from above, providing essential information about spatial relationships, dimensions, and structural elements at a specific height. This comprehensive documentation method, which evolved from ancient architectural practices, serves as a crucial communication tool between designers, engineers, contractors, and other stakeholders involved in construction projects. The still plan, also known as a floor plan or layout plan, meticulously details the arrangement of walls, doors, windows, fixtures, and other architectural elements, while maintaining precise measurements and scale relationships. It encompasses various technical aspects including structural components, mechanical systems, electrical layouts, and plumbing configurations, making it an indispensable resource for construction documentation and spatial planning. The drawing typically employs standardized architectural symbols and conventions, ensuring universal understanding across the industry, while incorporating detailed annotations and dimensions that guide construction processes. In contemporary practice, still plans have transitioned from traditional hand-drawn documents to sophisticated digital representations created using computer-aided design (CAD) software, enabling greater precision, easier modifications, and seamless integration with other design documents. These plans play a vital role in obtaining building permits, demonstrating compliance with building codes and regulations, and are frequently featured in design competitions such as the A' Design Award, where they serve as essential components for evaluating architectural and interior design projects.
Author: Lucas Reed
Keywords: architectural drawing, construction documentation, spatial planning, building layout, technical illustration, structural representation, architectural communication, design documentation
 About the Design+Encyclopedia
About the Design+EncyclopediaThe Design+Encyclopedia is a crowd-sourced reference of information on design. Unlike other crowd-sourced publications on design, the Design Encyclopedia is edited and actively monitored and publishing is only possible after review of submitted texts. Furthermore, editors of the Design Encyclopedia are mostly consisting of award winning designers who have proven their expertise in their design respective fields. Information posted at design encyclopedia is copyrighted, you are not granted a right to use the text for any commercial reasons, attribution is required. If you wish to contribute to the design encyclopedia, please first register or login to A' Design Award and then start a new design encyclopedia entry.

If you did not find your answer, please feel free to check the design encyclopedia for more entries. Alternatively, you can register and type your own definition. Learn more about A' Design Award's Design+Encyclopedia.

