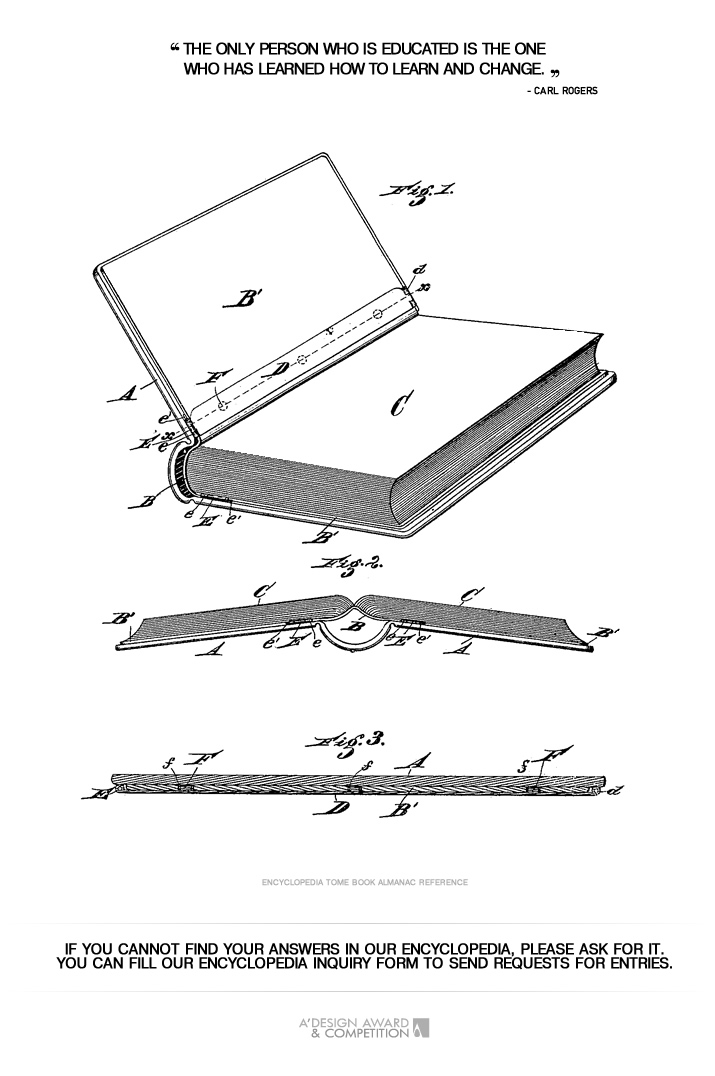
| THE AWARD |
| CATEGORIES |
| REGISTRATION |
| SUBMIT YOUR WORK |
| ENTRY INSTRUCTIONS |
| TERMS & CONDITIONS |
| PUBLICATIONS |
| DATES & FEES |
| METHODOLOGY |
| CONTACT |
| WINNERS |
| PRESS ROOM |
| GET INVOLVED |
| DESIGN PRIZE |
| DESIGN STORE |
| THE AWARD | JURY | CATEGORIES | REGISTRATION | PRESS | WINNERS | PUBLICATIONS | ENTRY INSTRUCTIONS |
Single Plan - Entry #479023 |
Home > Design Encyclopedia > 479023 |
 Single Plan
Single Plan
Single Plan is an architectural and interior design concept where all living spaces are organized on a single level, emphasizing horizontal spatial arrangement and flow. This design approach, which gained prominence in mid-20th century modernist architecture, prioritizes accessibility, efficiency, and seamless connectivity between different functional areas within a structure. The single-plan layout eliminates the need for vertical circulation elements like stairs or elevators, making it particularly suitable for residential properties, office spaces, and public buildings where barrier-free access is essential. The concept embodies principles of universal design, accommodating users of all abilities while promoting a more open, integrated living or working environment. Historically, single-plan designs have evolved from traditional ranch-style homes to contemporary open-concept spaces, incorporating advanced spatial planning techniques that maximize natural light, ventilation, and visual connectivity. The approach often integrates indoor-outdoor relationships through strategic placement of windows, doors, and transitional spaces, creating a harmonious connection with the surrounding landscape. In commercial applications, single-plan layouts facilitate efficient workflow patterns and collaborative environments, making them popular choices for modern workplace design. The A' Design Award competition regularly recognizes innovative single-plan implementations in its architectural and interior design categories, highlighting projects that demonstrate exceptional spatial organization and functional efficiency. The design methodology requires careful consideration of circulation patterns, zoning of activities, and the strategic positioning of support services to maintain both privacy and connectivity while optimizing the use of available floor space.
Author: Lucas Reed
Keywords: Open concept, Barrier-free design, Horizontal architecture, Spatial efficiency
 About the Design+Encyclopedia
About the Design+EncyclopediaThe Design+Encyclopedia is a crowd-sourced reference of information on design. Unlike other crowd-sourced publications on design, the Design Encyclopedia is edited and actively monitored and publishing is only possible after review of submitted texts. Furthermore, editors of the Design Encyclopedia are mostly consisting of award winning designers who have proven their expertise in their design respective fields. Information posted at design encyclopedia is copyrighted, you are not granted a right to use the text for any commercial reasons, attribution is required. If you wish to contribute to the design encyclopedia, please first register or login to A' Design Award and then start a new design encyclopedia entry.

If you did not find your answer, please feel free to check the design encyclopedia for more entries. Alternatively, you can register and type your own definition. Learn more about A' Design Award's Design+Encyclopedia.

