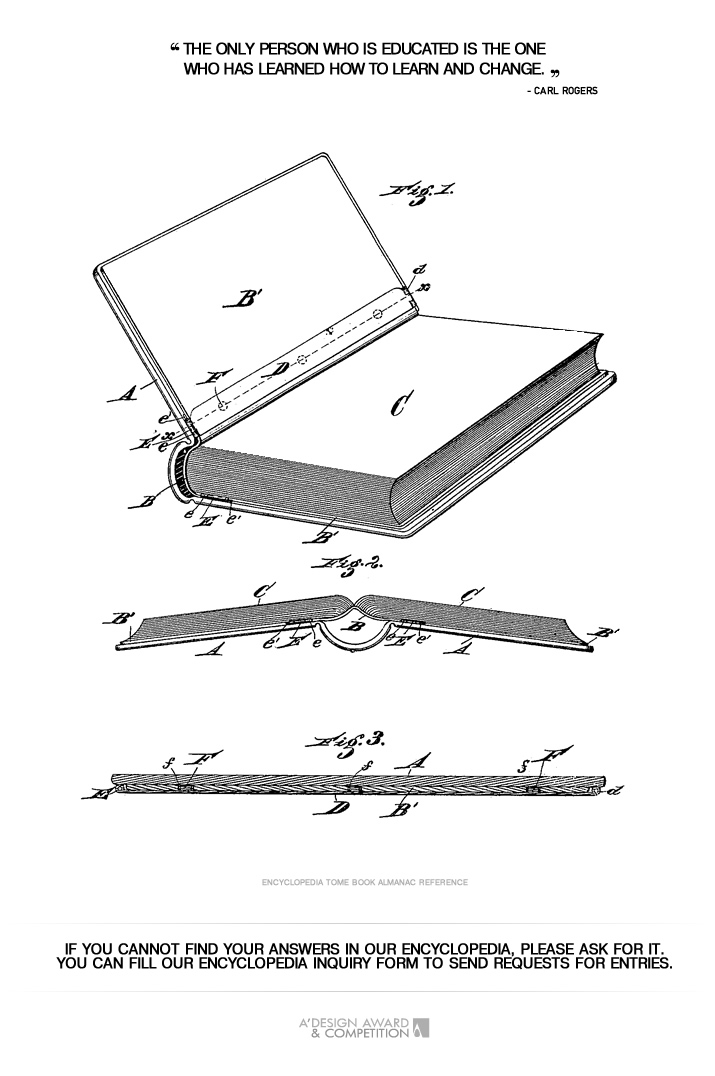
| THE AWARD |
| CATEGORIES |
| REGISTRATION |
| SUBMIT YOUR WORK |
| ENTRY INSTRUCTIONS |
| TERMS & CONDITIONS |
| PUBLICATIONS |
| DATES & FEES |
| METHODOLOGY |
| CONTACT |
| WINNERS |
| PRESS ROOM |
| GET INVOLVED |
| DESIGN PRIZE |
| DESIGN STORE |
| THE AWARD | JURY | CATEGORIES | REGISTRATION | PRESS | WINNERS | PUBLICATIONS | ENTRY INSTRUCTIONS |
Part Plan - Entry #479002 |
Home > Design Encyclopedia > 479002 |
 Part Plan
Part Plan
Part Plan is a specialized architectural drawing or diagram that represents a horizontal cross-section of a specific portion or segment of a building, structure, or space, typically viewed from above at a standardized height. Unlike a complete floor plan that shows the entire layout of a level, a part plan focuses on a particular area of interest, providing more detailed information about spatial relationships, dimensions, and construction details within that specific zone. This technical documentation method is particularly valuable when certain areas require enhanced clarity or when the complexity of a space demands closer examination. Part plans are instrumental in communicating precise design intentions, construction requirements, and spatial arrangements for specific building components, such as intricate junction details, specialized equipment layouts, or complex architectural features. These drawings typically include detailed measurements, material specifications, and construction notes that might be too cluttered or unclear if shown on a complete floor plan. In contemporary architectural practice, part plans are often created using computer-aided design (CAD) software, which allows for precise scaling and easy modification. The development of part plans has been significantly influenced by the evolution of building information modeling (BIM) technology, enabling designers to create highly detailed and accurate representations while maintaining consistency with the overall project documentation. These drawings play a crucial role in various stages of the design and construction process, from initial concept development to final execution, and are particularly valuable for projects submitted to design competitions, such as the A' Design Award, where detailed technical documentation is essential for demonstrating design excellence.
Author: Lucas Reed
Keywords: architectural documentation, technical drawing, spatial planning, construction detailing, building section, design communication, architectural representation
 About the Design+Encyclopedia
About the Design+EncyclopediaThe Design+Encyclopedia is a crowd-sourced reference of information on design. Unlike other crowd-sourced publications on design, the Design Encyclopedia is edited and actively monitored and publishing is only possible after review of submitted texts. Furthermore, editors of the Design Encyclopedia are mostly consisting of award winning designers who have proven their expertise in their design respective fields. Information posted at design encyclopedia is copyrighted, you are not granted a right to use the text for any commercial reasons, attribution is required. If you wish to contribute to the design encyclopedia, please first register or login to A' Design Award and then start a new design encyclopedia entry.

If you did not find your answer, please feel free to check the design encyclopedia for more entries. Alternatively, you can register and type your own definition. Learn more about A' Design Award's Design+Encyclopedia.

