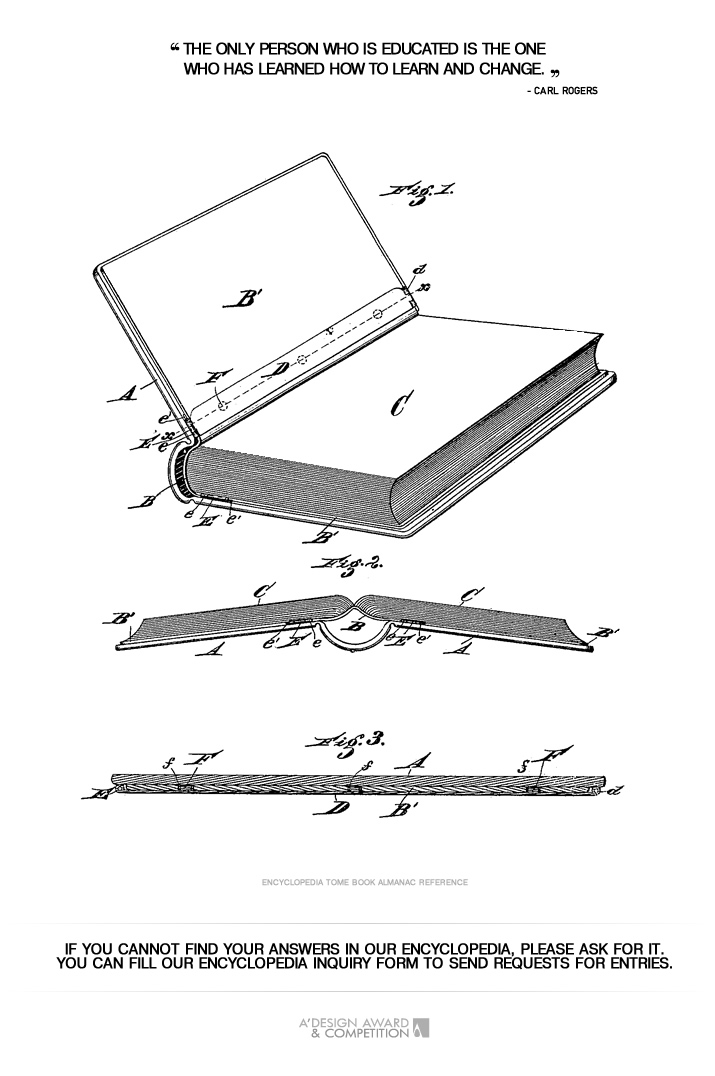
| THE AWARD |
| CATEGORIES |
| REGISTRATION |
| SUBMIT YOUR WORK |
| ENTRY INSTRUCTIONS |
| TERMS & CONDITIONS |
| PUBLICATIONS |
| DATES & FEES |
| METHODOLOGY |
| CONTACT |
| WINNERS |
| PRESS ROOM |
| GET INVOLVED |
| DESIGN PRIZE |
| DESIGN STORE |
| THE AWARD | JURY | CATEGORIES | REGISTRATION | PRESS | WINNERS | PUBLICATIONS | ENTRY INSTRUCTIONS |
Solid Section - Entry #478508 |
Home > Design Encyclopedia > 478508 |
 Solid Section
Solid Section
Solid Section is a fundamental architectural and engineering concept that represents a two-dimensional view created by making an imaginary cut through a three-dimensional object, revealing its internal composition and structural makeup. This visualization technique is essential in design and construction, providing critical information about material thickness, internal configurations, and spatial relationships within a structure or object. The practice dates back to ancient architectural drawings, where craftsmen and builders used sectional drawings to communicate complex structural details. In contemporary design practice, solid sections serve as crucial technical documentation tools, enabling designers to precisely communicate construction specifications, material transitions, and spatial arrangements to fabricators and builders. The technique involves representing cut surfaces with distinctive line weights and hatching patterns that conform to standardized architectural conventions, making drawings universally interpretable across different regions and disciplines. Solid sections are particularly valuable in structural design competitions, such as those recognized by the A' Design Award, where they help jury members evaluate the technical merit and innovative aspects of architectural and engineering submissions. The method has evolved significantly with the advent of digital design tools, allowing for more precise and detailed representations, yet maintaining its fundamental principle of revealing hidden structural relationships. In contemporary practice, solid sections are often generated through Building Information Modeling (BIM) software, enabling designers to create dynamic, information-rich representations that can be updated in real-time as designs evolve. These drawings play a crucial role in various stages of the design process, from initial concept development to final construction documentation, helping to identify potential conflicts, optimize material usage, and ensure structural integrity.
Author: Lucas Reed
Keywords: architectural drawing, structural visualization, construction documentation, technical illustration, spatial analysis, building components, material specification, engineering documentation, design communication
 About the Design+Encyclopedia
About the Design+EncyclopediaThe Design+Encyclopedia is a crowd-sourced reference of information on design. Unlike other crowd-sourced publications on design, the Design Encyclopedia is edited and actively monitored and publishing is only possible after review of submitted texts. Furthermore, editors of the Design Encyclopedia are mostly consisting of award winning designers who have proven their expertise in their design respective fields. Information posted at design encyclopedia is copyrighted, you are not granted a right to use the text for any commercial reasons, attribution is required. If you wish to contribute to the design encyclopedia, please first register or login to A' Design Award and then start a new design encyclopedia entry.

If you did not find your answer, please feel free to check the design encyclopedia for more entries. Alternatively, you can register and type your own definition. Learn more about A' Design Award's Design+Encyclopedia.

