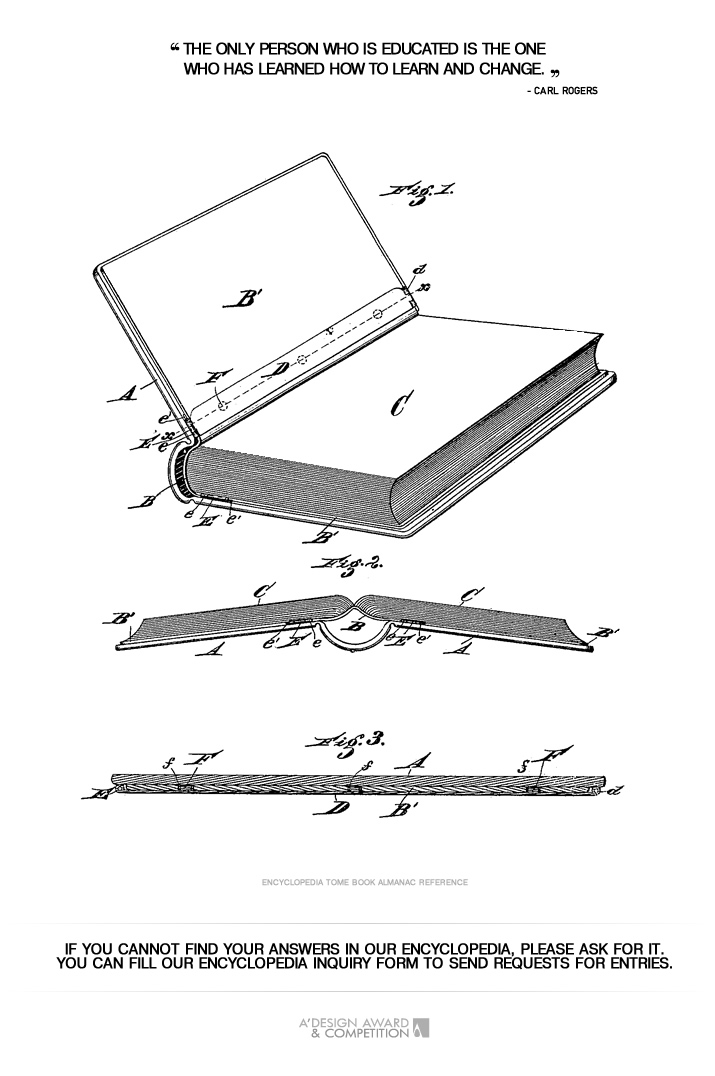
| THE AWARD |
| CATEGORIES |
| REGISTRATION |
| SUBMIT YOUR WORK |
| ENTRY INSTRUCTIONS |
| TERMS & CONDITIONS |
| PUBLICATIONS |
| DATES & FEES |
| METHODOLOGY |
| CONTACT |
| WINNERS |
| PRESS ROOM |
| GET INVOLVED |
| DESIGN PRIZE |
| DESIGN STORE |
| THE AWARD | JURY | CATEGORIES | REGISTRATION | PRESS | WINNERS | PUBLICATIONS | ENTRY INSTRUCTIONS |
Cluster Layout - Entry #478300 |
Home > Design Encyclopedia > 478300 |
 Cluster Layout
Cluster Layout
Cluster Layout is a spatial organization strategy in design and planning that involves grouping related elements, functions, or spaces together to create efficient and meaningful arrangements. This approach to spatial organization emerged from the study of human behavior patterns and the natural tendency to form interconnected groups, becoming particularly significant in urban planning, architecture, and interior design during the mid-20th century. The fundamental principle behind cluster layouts involves creating distinct zones or groups that share common characteristics, functions, or purposes while maintaining clear relationships between different clusters. In architectural and urban planning contexts, cluster layouts often manifest as arrangements of buildings or spaces that form identifiable groups, connected by circulation paths and shared amenities. The concept extends to interior design, where furniture arrangements and functional zones are organized in clusters to optimize space utilization and enhance user experience. This layout strategy promotes social interaction, operational efficiency, and logical wayfinding by creating recognizable patterns and hierarchies within spaces. The effectiveness of cluster layouts has been recognized in various design competitions, including the A' Design Award, where projects utilizing this approach have demonstrated excellence in spatial organization and user-centric design. The methodology incorporates principles of proximity, similarity, and continuity from Gestalt psychology, ensuring that related elements are perceived as cohesive units. Contemporary applications of cluster layouts have evolved to address modern challenges in sustainable design, flexible workspaces, and adaptive reuse projects, where the need for efficient space utilization and clear functional relationships is paramount.
Author: Lucas Reed
Keywords: spatial planning, organizational design, functional zoning, circulation patterns, space efficiency, grouping strategy, proximity principle, architectural arrangement
 About the Design+Encyclopedia
About the Design+EncyclopediaThe Design+Encyclopedia is a crowd-sourced reference of information on design. Unlike other crowd-sourced publications on design, the Design Encyclopedia is edited and actively monitored and publishing is only possible after review of submitted texts. Furthermore, editors of the Design Encyclopedia are mostly consisting of award winning designers who have proven their expertise in their design respective fields. Information posted at design encyclopedia is copyrighted, you are not granted a right to use the text for any commercial reasons, attribution is required. If you wish to contribute to the design encyclopedia, please first register or login to A' Design Award and then start a new design encyclopedia entry.

If you did not find your answer, please feel free to check the design encyclopedia for more entries. Alternatively, you can register and type your own definition. Learn more about A' Design Award's Design+Encyclopedia.

