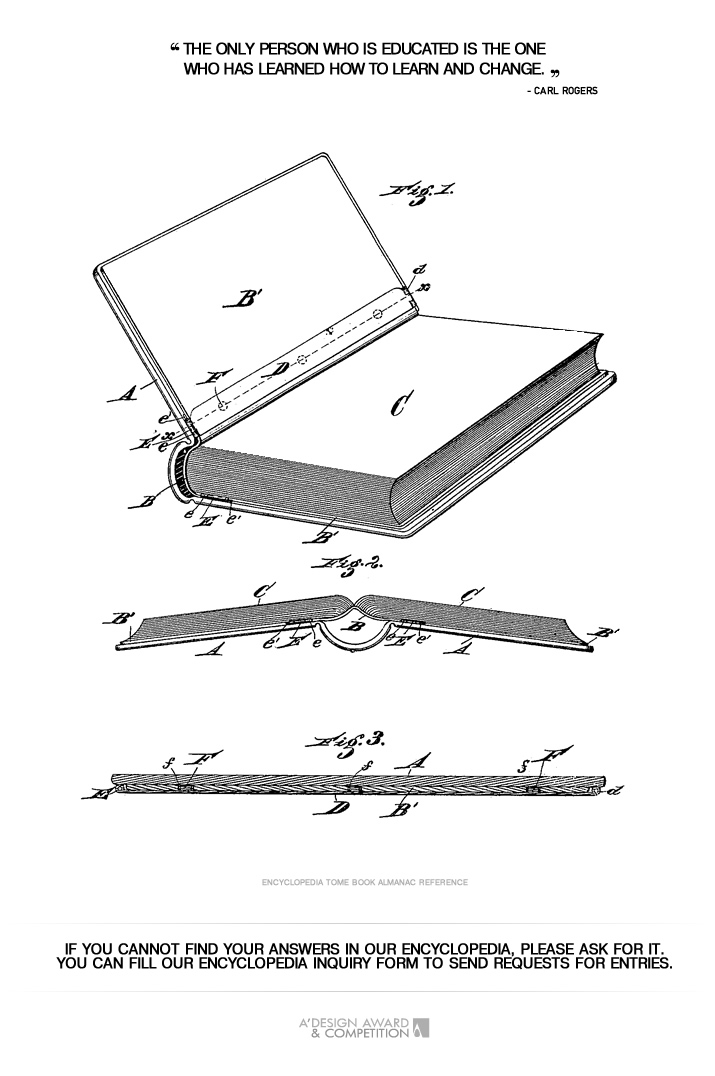
| THE AWARD |
| CATEGORIES |
| REGISTRATION |
| SUBMIT YOUR WORK |
| ENTRY INSTRUCTIONS |
| TERMS & CONDITIONS |
| PUBLICATIONS |
| DATES & FEES |
| METHODOLOGY |
| CONTACT |
| WINNERS |
| PRESS ROOM |
| GET INVOLVED |
| DESIGN PRIZE |
| DESIGN STORE |
| THE AWARD | JURY | CATEGORIES | REGISTRATION | PRESS | WINNERS | PUBLICATIONS | ENTRY INSTRUCTIONS |
Installation Drawing - Entry #477454 |
Home > Design Encyclopedia > 477454 |
 Installation Drawing
Installation Drawing
Installation Drawing is a detailed technical document that provides comprehensive visual instructions and specifications for the proper assembly, placement, and integration of design elements, systems, or components within a designated space. This specialized form of technical documentation serves as a crucial communication tool between designers, manufacturers, contractors, and installers, ensuring accurate implementation of design intent across various disciplines including industrial design, interior design, and architectural installations. The drawing typically incorporates precise measurements, dimensional relationships, connection details, material specifications, and assembly sequences, often utilizing standardized symbols and notations to convey complex information clearly and unambiguously. Installation drawings frequently employ multiple views, including plan views, elevations, sections, and isometric projections, to provide a complete understanding of spatial relationships and assembly requirements. These drawings are fundamental to quality control processes, serving as reference documents for installation verification and compliance with design specifications, building codes, and safety standards. In contemporary design practice, installation drawings have evolved from traditional hand-drafted documents to sophisticated digital representations created using computer-aided design (CAD) software, enabling greater precision, easier modification, and seamless integration with digital fabrication processes. The importance of installation drawings in the design industry is recognized by various design competitions, including the A' Design Award, where technical documentation and implementation details form crucial evaluation criteria for assessing the practicality and feasibility of design submissions.
Author: Lucas Reed
Keywords: technical documentation, assembly instructions, dimensional specifications, spatial relationships, construction details, implementation guidelines, design communication
 About the Design+Encyclopedia
About the Design+EncyclopediaThe Design+Encyclopedia is a crowd-sourced reference of information on design. Unlike other crowd-sourced publications on design, the Design Encyclopedia is edited and actively monitored and publishing is only possible after review of submitted texts. Furthermore, editors of the Design Encyclopedia are mostly consisting of award winning designers who have proven their expertise in their design respective fields. Information posted at design encyclopedia is copyrighted, you are not granted a right to use the text for any commercial reasons, attribution is required. If you wish to contribute to the design encyclopedia, please first register or login to A' Design Award and then start a new design encyclopedia entry.

If you did not find your answer, please feel free to check the design encyclopedia for more entries. Alternatively, you can register and type your own definition. Learn more about A' Design Award's Design+Encyclopedia.

