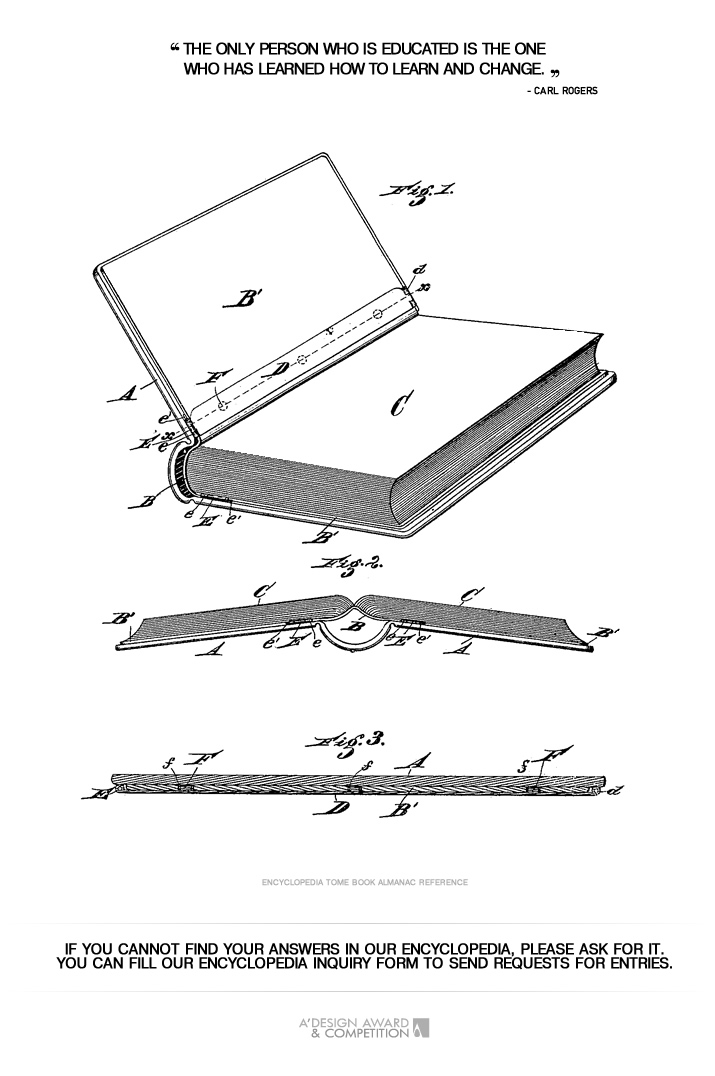
| THE AWARD |
| CATEGORIES |
| REGISTRATION |
| SUBMIT YOUR WORK |
| ENTRY INSTRUCTIONS |
| TERMS & CONDITIONS |
| PUBLICATIONS |
| DATES & FEES |
| METHODOLOGY |
| CONTACT |
| WINNERS |
| PRESS ROOM |
| GET INVOLVED |
| DESIGN PRIZE |
| DESIGN STORE |
| THE AWARD | JURY | CATEGORIES | REGISTRATION | PRESS | WINNERS | PUBLICATIONS | ENTRY INSTRUCTIONS |
Church Brace - Entry #477281 |
Home > Design Encyclopedia > 477281 |
 Church Brace
Church Brace
Church Brace is a specialized architectural support element designed specifically for ecclesiastical structures, serving as a critical reinforcement mechanism in religious building preservation and structural integrity maintenance. This architectural component, developed during medieval construction practices, consists of a robust diagonal or horizontal member that transfers lateral loads from vaulted ceilings, high walls, and roof structures to load-bearing elements, effectively counteracting the outward thrust forces common in religious architecture. The implementation of church braces became particularly significant during the Gothic period, when increasingly ambitious architectural designs demanded innovative solutions to support soaring naves and clerestories. These braces, typically crafted from timber or wrought iron in historical applications, and now sometimes incorporating modern materials like steel or engineered composites, play a vital role in preserving the structural stability of religious buildings while maintaining their aesthetic and spiritual character. The design of church braces requires careful consideration of load distribution, material properties, and visual integration with existing architectural elements, making them a subject of interest for architectural preservationists and restoration specialists. Their application has evolved to address modern challenges in heritage conservation, with contemporary designs often being featured in architectural competitions, including relevant categories of the A' Design Award, where innovative approaches to structural preservation are recognized. The significance of church braces extends beyond their functional role, as they represent a fascinating intersection of engineering principles, architectural heritage, and religious architectural preservation.
Author: Lucas Reed
Keywords: Architectural preservation, structural reinforcement, ecclesiastical architecture, heritage conservation, religious building restoration
 About the Design+Encyclopedia
About the Design+EncyclopediaThe Design+Encyclopedia is a crowd-sourced reference of information on design. Unlike other crowd-sourced publications on design, the Design Encyclopedia is edited and actively monitored and publishing is only possible after review of submitted texts. Furthermore, editors of the Design Encyclopedia are mostly consisting of award winning designers who have proven their expertise in their design respective fields. Information posted at design encyclopedia is copyrighted, you are not granted a right to use the text for any commercial reasons, attribution is required. If you wish to contribute to the design encyclopedia, please first register or login to A' Design Award and then start a new design encyclopedia entry.

If you did not find your answer, please feel free to check the design encyclopedia for more entries. Alternatively, you can register and type your own definition. Learn more about A' Design Award's Design+Encyclopedia.

