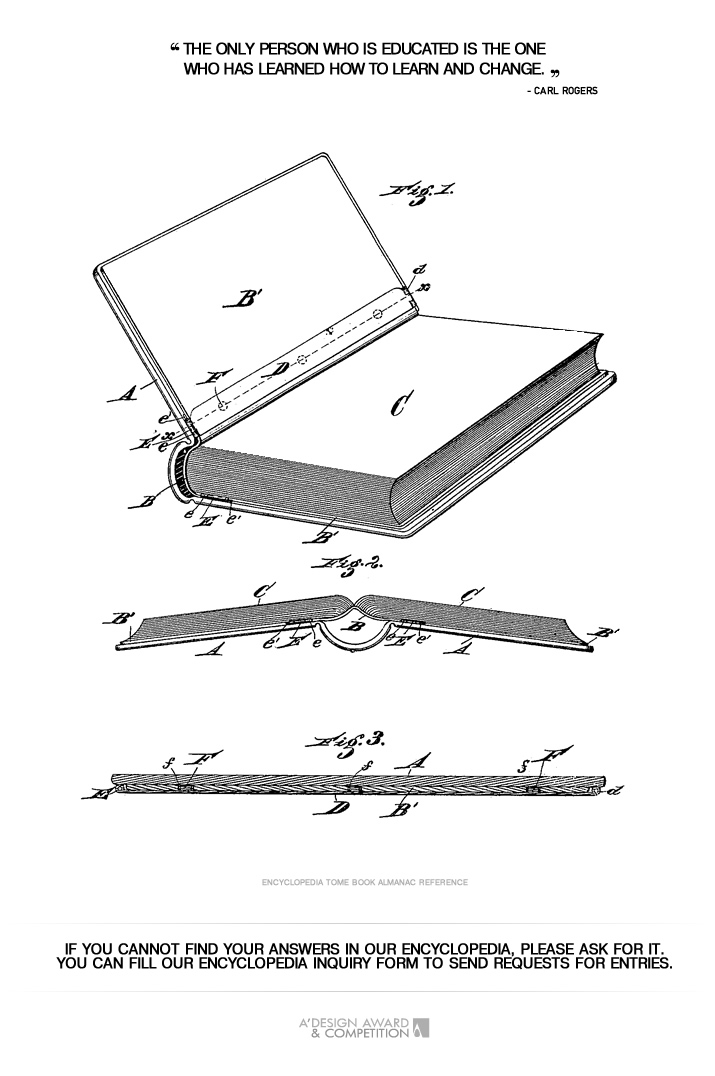
| THE AWARD |
| CATEGORIES |
| REGISTRATION |
| SUBMIT YOUR WORK |
| ENTRY INSTRUCTIONS |
| TERMS & CONDITIONS |
| PUBLICATIONS |
| DATES & FEES |
| METHODOLOGY |
| CONTACT |
| WINNERS |
| PRESS ROOM |
| GET INVOLVED |
| DESIGN PRIZE |
| DESIGN STORE |
| THE AWARD | JURY | CATEGORIES | REGISTRATION | PRESS | WINNERS | PUBLICATIONS | ENTRY INSTRUCTIONS |
Open Room - Entry #477233 |
Home > Design Encyclopedia > 477233 |
 Open Room
Open Room
Open Room is an architectural and interior design concept that emphasizes spatial continuity and visual connectivity through the deliberate elimination or minimization of physical barriers between different functional areas. This design approach emerged prominently in the mid-20th century modernist movement, characterized by its rejection of traditional compartmentalized spaces in favor of fluid, interconnected environments that promote social interaction and maximize natural light penetration. The concept fundamentally transforms the conventional understanding of interior spaces by breaking down walls and creating seamless transitions between different zones, often incorporating large windows, sliding panels, or movable partitions to maintain flexibility while preserving the option for temporary privacy when needed. In residential applications, open rooms typically combine living, dining, and kitchen areas into a single cohesive space, while in commercial settings, they may integrate various work zones, collaborative areas, and social spaces. The design philosophy behind open rooms aligns with contemporary workplace dynamics and modern living patterns, emphasizing transparency, collaboration, and adaptability. This spatial arrangement requires careful consideration of acoustics, traffic flow, and visual harmony, often utilizing strategic furniture placement, level changes, or subtle material transitions to delineate different functional zones without physical barriers. The concept has gained significant recognition in international design competitions, including the A' Design Award, where innovative interpretations of open room layouts continue to demonstrate the evolution of spatial design in response to changing social and cultural needs. The success of an open room design relies heavily on thoughtful planning of mechanical systems, lighting design, and the integration of storage solutions to maintain a clean, uncluttered appearance while supporting various activities and functions within the shared space.
Author: Lucas Reed
Keywords: spatial design, interior architecture, open plan, flexible space, room layout, visual connectivity, spatial flow, natural light, modern living
 About the Design+Encyclopedia
About the Design+EncyclopediaThe Design+Encyclopedia is a crowd-sourced reference of information on design. Unlike other crowd-sourced publications on design, the Design Encyclopedia is edited and actively monitored and publishing is only possible after review of submitted texts. Furthermore, editors of the Design Encyclopedia are mostly consisting of award winning designers who have proven their expertise in their design respective fields. Information posted at design encyclopedia is copyrighted, you are not granted a right to use the text for any commercial reasons, attribution is required. If you wish to contribute to the design encyclopedia, please first register or login to A' Design Award and then start a new design encyclopedia entry.

If you did not find your answer, please feel free to check the design encyclopedia for more entries. Alternatively, you can register and type your own definition. Learn more about A' Design Award's Design+Encyclopedia.

