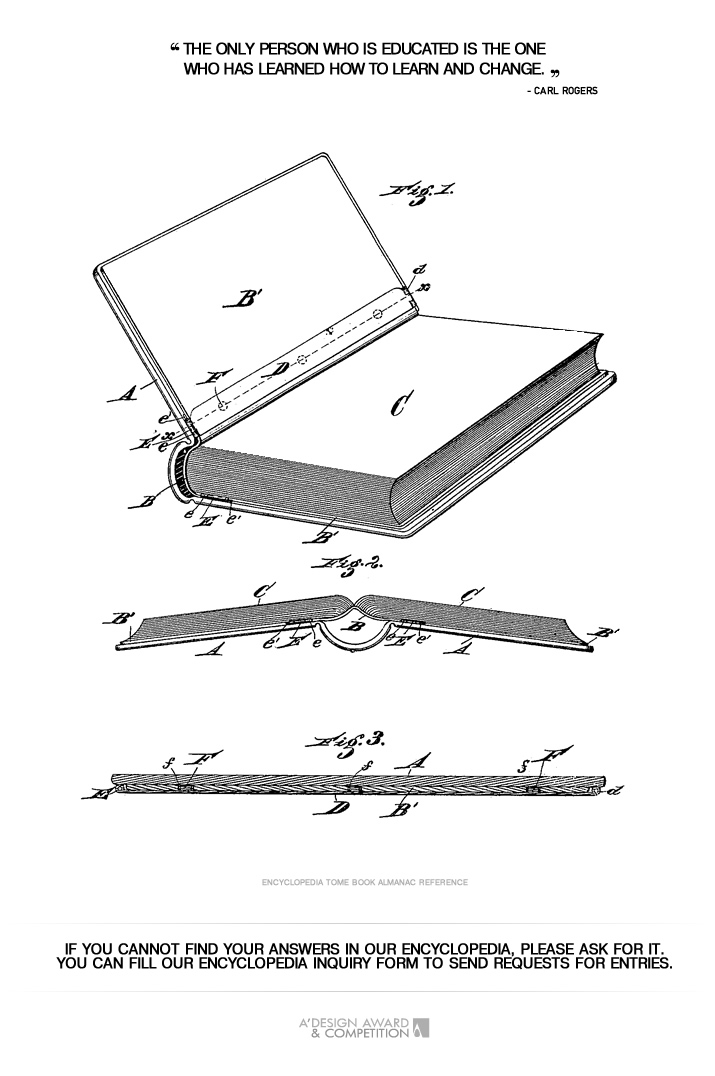
| THE AWARD |
| CATEGORIES |
| REGISTRATION |
| SUBMIT YOUR WORK |
| ENTRY INSTRUCTIONS |
| TERMS & CONDITIONS |
| PUBLICATIONS |
| DATES & FEES |
| METHODOLOGY |
| CONTACT |
| WINNERS |
| PRESS ROOM |
| GET INVOLVED |
| DESIGN PRIZE |
| DESIGN STORE |
| THE AWARD | JURY | CATEGORIES | REGISTRATION | PRESS | WINNERS | PUBLICATIONS | ENTRY INSTRUCTIONS |
Big Split - Entry #477129 |
Home > Design Encyclopedia > 477129 |
 Big Split
Big Split
Big Split is a spatial design concept and architectural technique where a single volume or structure is deliberately divided into two distinct parts, creating a dramatic visual and functional separation while maintaining a cohesive overall design language. This architectural approach emerged in the mid-20th century as designers sought innovative ways to organize space and create visual interest in both interior and exterior environments. The technique involves careful consideration of proportion, balance, and spatial hierarchy, often resulting in two complementary yet contrasting sections that can serve different purposes while remaining interconnected through careful design elements. The split can be achieved through various methods, including physical separation, material contrast, level changes, or geometric manipulation, each contributing to the creation of distinct zones while preserving the unity of the overall composition. In contemporary design practice, the Big Split concept has evolved to address multiple functional requirements, such as separating public and private spaces, creating visual focal points, or establishing circulation patterns that enhance the user experience. This approach has been particularly influential in residential architecture, where it allows for the creation of distinct living zones while maintaining visual continuity, and in commercial spaces, where it can effectively delineate different functional areas while preserving an open, flowing environment. The concept has gained recognition in various design competitions, including the A' Design Award, where projects utilizing this technique have demonstrated its effectiveness in creating innovative spatial solutions that balance functionality with aesthetic appeal. The implementation of Big Split often involves sophisticated engineering considerations to ensure structural integrity while achieving the desired visual separation, and it frequently incorporates sustainable design principles by optimizing natural light, ventilation, and energy efficiency through the strategic placement of the split elements.
Author: Lucas Reed
Keywords: spatial division, architectural contrast, volumetric separation, functional zoning, visual hierarchy, structural balance, design continuity
 About the Design+Encyclopedia
About the Design+EncyclopediaThe Design+Encyclopedia is a crowd-sourced reference of information on design. Unlike other crowd-sourced publications on design, the Design Encyclopedia is edited and actively monitored and publishing is only possible after review of submitted texts. Furthermore, editors of the Design Encyclopedia are mostly consisting of award winning designers who have proven their expertise in their design respective fields. Information posted at design encyclopedia is copyrighted, you are not granted a right to use the text for any commercial reasons, attribution is required. If you wish to contribute to the design encyclopedia, please first register or login to A' Design Award and then start a new design encyclopedia entry.

If you did not find your answer, please feel free to check the design encyclopedia for more entries. Alternatively, you can register and type your own definition. Learn more about A' Design Award's Design+Encyclopedia.

