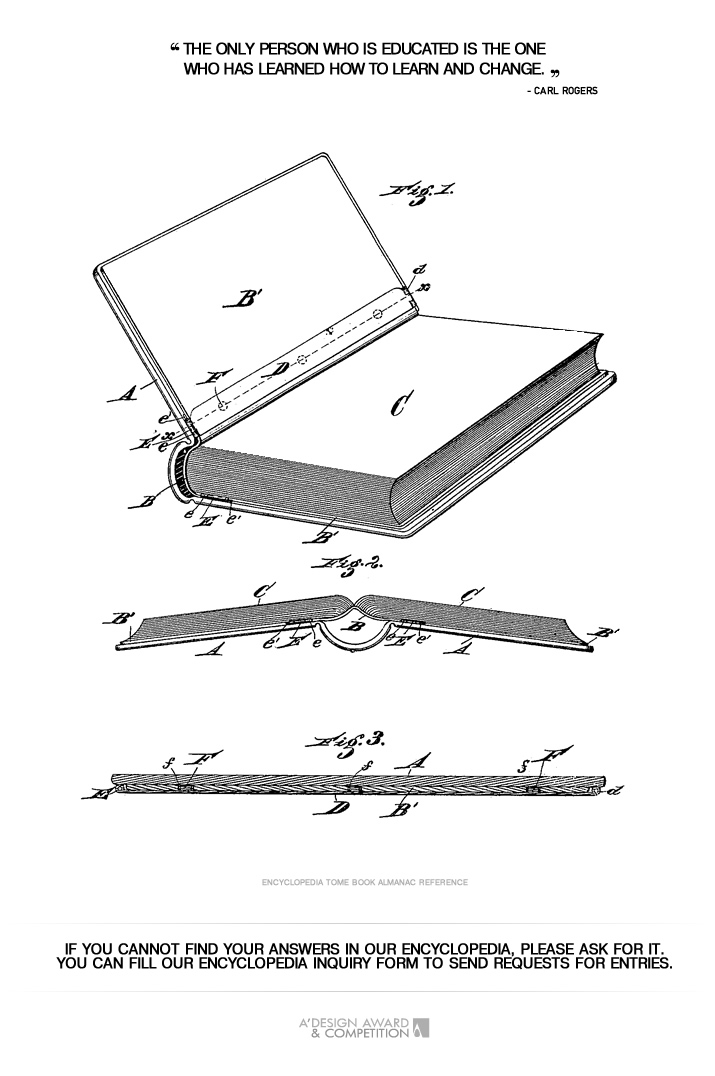
| THE AWARD |
| CATEGORIES |
| REGISTRATION |
| SUBMIT YOUR WORK |
| ENTRY INSTRUCTIONS |
| TERMS & CONDITIONS |
| PUBLICATIONS |
| DATES & FEES |
| METHODOLOGY |
| CONTACT |
| WINNERS |
| PRESS ROOM |
| GET INVOLVED |
| DESIGN PRIZE |
| DESIGN STORE |
| THE AWARD | JURY | CATEGORIES | REGISTRATION | PRESS | WINNERS | PUBLICATIONS | ENTRY INSTRUCTIONS |
Plan Range - Entry #476863 |
Home > Design Encyclopedia > 476863 |
 Plan Range
Plan Range
Plan Range is a comprehensive set of architectural or engineering drawings that illustrate the complete scope of a construction project, typically presented as a series of detailed technical documents that communicate design intent, specifications, and construction requirements. This sophisticated documentation system encompasses floor plans, elevations, sections, and detailed drawings that collectively provide a thorough understanding of spatial relationships, dimensional requirements, and construction methodologies. The concept emerged during the Industrial Revolution when standardization of construction documentation became essential for efficient project execution, evolving significantly with the advent of computer-aided design (CAD) systems and building information modeling (BIM) technologies. Modern plan ranges incorporate multiple layers of information, including structural elements, mechanical systems, electrical layouts, plumbing configurations, and material specifications, all precisely coordinated to ensure constructability and compliance with building codes and regulations. The development of a comprehensive plan range requires extensive collaboration between architects, engineers, and various technical specialists, often utilizing advanced software platforms that enable real-time coordination and conflict detection. These documents serve as legal instruments in construction contracts and form the basis for cost estimation, project scheduling, and quality control during construction. The importance of well-developed plan ranges is recognized in various design competitions, including the A' Design Award's architecture and construction categories, where technical excellence and comprehensive documentation are key evaluation criteria. Contemporary plan ranges increasingly integrate sustainable design considerations, accessibility requirements, and smart building technologies, reflecting the evolution of construction practices and societal needs.
Author: Lucas Reed
Keywords: construction documentation, technical drawings, architectural plans, building specifications, spatial planning, engineering documentation, construction standards, project coordination, design communication
 About the Design+Encyclopedia
About the Design+EncyclopediaThe Design+Encyclopedia is a crowd-sourced reference of information on design. Unlike other crowd-sourced publications on design, the Design Encyclopedia is edited and actively monitored and publishing is only possible after review of submitted texts. Furthermore, editors of the Design Encyclopedia are mostly consisting of award winning designers who have proven their expertise in their design respective fields. Information posted at design encyclopedia is copyrighted, you are not granted a right to use the text for any commercial reasons, attribution is required. If you wish to contribute to the design encyclopedia, please first register or login to A' Design Award and then start a new design encyclopedia entry.

If you did not find your answer, please feel free to check the design encyclopedia for more entries. Alternatively, you can register and type your own definition. Learn more about A' Design Award's Design+Encyclopedia.

