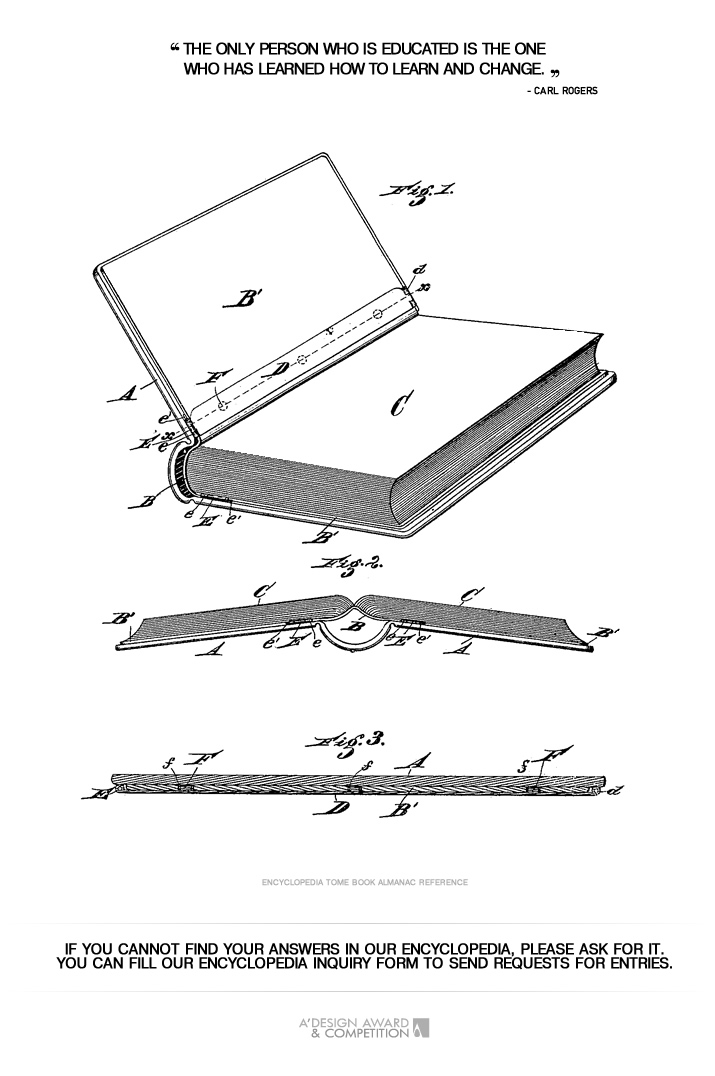
| THE AWARD |
| CATEGORIES |
| REGISTRATION |
| SUBMIT YOUR WORK |
| ENTRY INSTRUCTIONS |
| TERMS & CONDITIONS |
| PUBLICATIONS |
| DATES & FEES |
| METHODOLOGY |
| CONTACT |
| WINNERS |
| PRESS ROOM |
| GET INVOLVED |
| DESIGN PRIZE |
| DESIGN STORE |
| THE AWARD | JURY | CATEGORIES | REGISTRATION | PRESS | WINNERS | PUBLICATIONS | ENTRY INSTRUCTIONS |
Indoor Open - Entry #476339 |
Home > Design Encyclopedia > 476339 |
 Indoor Open
Indoor Open
Indoor Open is an architectural and spatial design concept that emphasizes the creation of expansive, unobstructed interior spaces characterized by minimal physical barriers and enhanced visual connectivity. This design approach emerged from modernist principles of the early 20th century, evolving to meet contemporary needs for flexible, adaptable spaces that promote interaction and flow. The concept fundamentally challenges traditional compartmentalized interior layouts by removing non-load-bearing walls, incorporating higher ceilings, and maximizing natural light penetration through strategic window placement and translucent materials. In residential and commercial applications, Indoor Open configurations typically feature integrated living, working, or operational zones that seamlessly transition into one another, often delineated through subtle design elements such as changes in flooring materials, lighting schemes, or furniture arrangements rather than solid partitions. The philosophy behind this spatial organization reflects broader societal shifts towards more collaborative, transparent, and adaptable environments, particularly relevant in modern workplace design and contemporary living spaces. This design approach has gained significant recognition in international design competitions, including the A' Design Award's Interior Space and Exhibition Design Category, where innovative implementations of Indoor Open concepts are evaluated for their contribution to spatial efficiency and user experience. The success of Indoor Open designs relies heavily on careful consideration of acoustics, traffic flow patterns, climate control, and the strategic positioning of semi-permanent elements to maintain functionality while preserving the sense of openness. Advanced building technologies and materials have further enabled the execution of more ambitious Indoor Open schemes, allowing for larger column-free spans and more sophisticated environmental control systems that maintain comfort across extensive open areas.
Author: Lucas Reed
Keywords: spatial design, interior architecture, open plan, flexible space, visual connectivity, spatial flow
 About the Design+Encyclopedia
About the Design+EncyclopediaThe Design+Encyclopedia is a crowd-sourced reference of information on design. Unlike other crowd-sourced publications on design, the Design Encyclopedia is edited and actively monitored and publishing is only possible after review of submitted texts. Furthermore, editors of the Design Encyclopedia are mostly consisting of award winning designers who have proven their expertise in their design respective fields. Information posted at design encyclopedia is copyrighted, you are not granted a right to use the text for any commercial reasons, attribution is required. If you wish to contribute to the design encyclopedia, please first register or login to A' Design Award and then start a new design encyclopedia entry.

If you did not find your answer, please feel free to check the design encyclopedia for more entries. Alternatively, you can register and type your own definition. Learn more about A' Design Award's Design+Encyclopedia.

