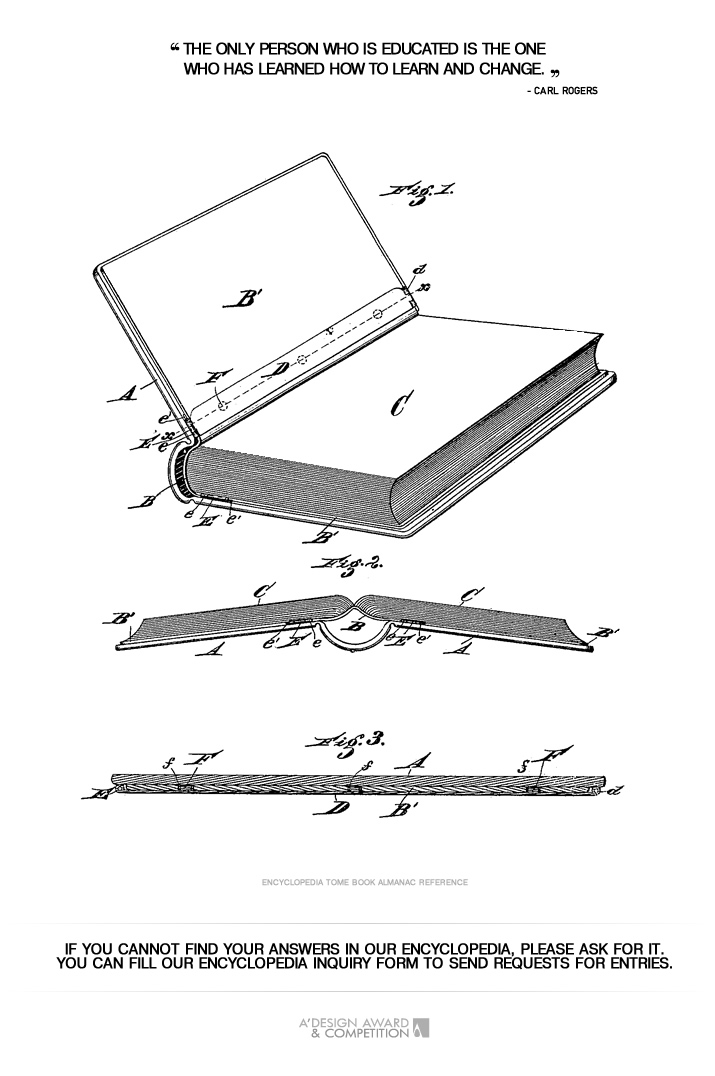
| THE AWARD |
| CATEGORIES |
| REGISTRATION |
| SUBMIT YOUR WORK |
| ENTRY INSTRUCTIONS |
| TERMS & CONDITIONS |
| PUBLICATIONS |
| DATES & FEES |
| METHODOLOGY |
| CONTACT |
| WINNERS |
| PRESS ROOM |
| GET INVOLVED |
| DESIGN PRIZE |
| DESIGN STORE |
| THE AWARD | JURY | CATEGORIES | REGISTRATION | PRESS | WINNERS | PUBLICATIONS | ENTRY INSTRUCTIONS |
Arched Walk - Entry #476338 |
Home > Design Encyclopedia > 476338 |
 Arched Walk
Arched Walk
Arched Walk is an architectural design element characterized by a curved, vaulted passageway that creates a sheltered pathway for pedestrian movement, combining both functional and aesthetic purposes in structural design. This classical architectural feature, dating back to ancient Roman and Gothic periods, consists of a series of connected arches supported by columns or walls, forming a covered corridor that can exist as either an interior or exterior element. The structural integrity of an arched walk relies on the fundamental principles of compression forces, where the curved form effectively distributes weight and pressure along its span, allowing for remarkable durability and longevity. In contemporary design applications, arched walks serve multiple purposes, from providing weather protection and creating transitional spaces between different architectural zones to establishing visual rhythm and spatial hierarchy within built environments. The design considerations for arched walks encompass various factors including height-to-width ratios, material selection, lighting integration, and acoustic properties, all of which contribute to both its structural stability and experiential quality. These architectural features have been particularly celebrated in religious architecture, palatial designs, and civic buildings, where they often incorporate decorative elements such as ribbing, bosses, or intricate stonework patterns. Modern interpretations of arched walks continue to evolve with technological advancements in construction materials and methods, allowing for more innovative expressions while maintaining the fundamental principles of this time-honored architectural element. The aesthetic and functional success of arched walks has been recognized in various design competitions, including the A' Design Award, where architectural projects featuring innovative applications of arched walkways have been celebrated for their contribution to spatial design excellence.
Author: Lucas Reed
Keywords: architecture, vaulted passage, covered walkway, structural design, pedestrian corridor
 Arched Walk
Arched Walk
Arched Walk is an architectural element characterized by a covered passageway featuring a succession of arches supported by columns or piers, creating a sheltered pathway that seamlessly connects different spaces or structures. This classical architectural feature, dating back to ancient Roman and Greek civilizations, serves both functional and aesthetic purposes in urban and architectural design. The structural composition typically consists of a series of curved archways, traditionally constructed using stone, brick, or concrete, which work in compression to distribute weight forces effectively to the supporting columns. The design principle behind arched walks emphasizes the creation of transitional spaces that offer protection from weather elements while maintaining visual continuity and spatial flow. Throughout architectural history, arched walks have been integral components of religious buildings, civic structures, and educational institutions, often incorporating decorative elements such as capitals, moldings, and keystones to enhance their visual appeal. The spatial rhythm created by the repetition of arches contributes to the psychological comfort of users, while the interplay of light and shadow through the archways adds dynamic visual interest throughout the day. In contemporary architecture, arched walks continue to be relevant, with designers often reinterpreting this classical element through modern materials and construction techniques, maintaining their fundamental role in creating protected circulation paths while contributing to the architectural character of buildings and urban spaces. These structures are particularly valued in climates where protection from sun or rain is essential, and they frequently appear in projects submitted to prestigious competitions such as the A' Design Award, where their integration into modern architectural contexts demonstrates their enduring significance in contemporary design.
Author: Lucas Reed
Keywords: Architecture, Covered Walkway, Classical Design, Urban Planning, Structural Engineering
 About the Design+Encyclopedia
About the Design+EncyclopediaThe Design+Encyclopedia is a crowd-sourced reference of information on design. Unlike other crowd-sourced publications on design, the Design Encyclopedia is edited and actively monitored and publishing is only possible after review of submitted texts. Furthermore, editors of the Design Encyclopedia are mostly consisting of award winning designers who have proven their expertise in their design respective fields. Information posted at design encyclopedia is copyrighted, you are not granted a right to use the text for any commercial reasons, attribution is required. If you wish to contribute to the design encyclopedia, please first register or login to A' Design Award and then start a new design encyclopedia entry.

If you did not find your answer, please feel free to check the design encyclopedia for more entries. Alternatively, you can register and type your own definition. Learn more about A' Design Award's Design+Encyclopedia.

