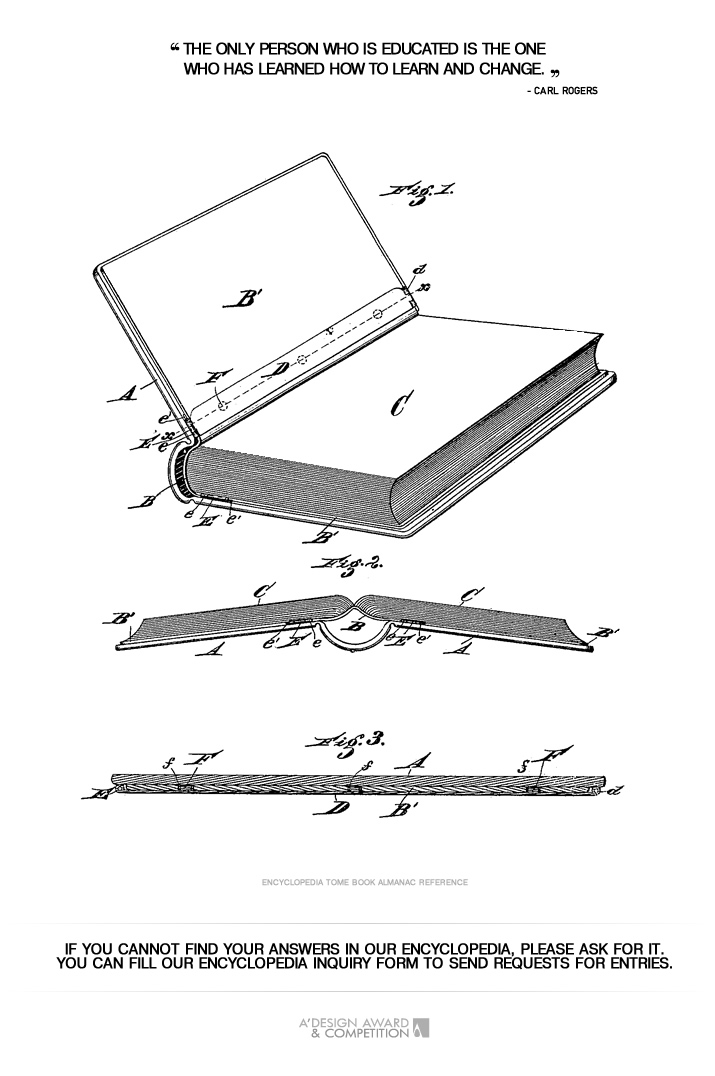
| THE AWARD |
| CATEGORIES |
| REGISTRATION |
| SUBMIT YOUR WORK |
| ENTRY INSTRUCTIONS |
| TERMS & CONDITIONS |
| PUBLICATIONS |
| DATES & FEES |
| METHODOLOGY |
| CONTACT |
| WINNERS |
| PRESS ROOM |
| GET INVOLVED |
| DESIGN PRIZE |
| DESIGN STORE |
| THE AWARD | JURY | CATEGORIES | REGISTRATION | PRESS | WINNERS | PUBLICATIONS | ENTRY INSTRUCTIONS |
Cut View - Entry #476127 |
Home > Design Encyclopedia > 476127 |
 Cut View
Cut View
Cut View is a fundamental technical drawing technique used in design and engineering to reveal the internal features, components, and construction details of an object by creating a visual representation that appears as if the object has been physically sliced or sectioned. This sophisticated visualization method, which dates back to the Renaissance period when architects and engineers first developed systematic ways to communicate complex structural details, serves as an essential tool in modern design documentation and communication. The technique involves creating a drawing that shows both the exterior and interior elements of an object simultaneously, as if a portion has been cut away or removed, allowing viewers to understand the internal composition, materials, and spatial relationships. In architectural and industrial design applications, cut views are particularly valuable for illustrating complex assemblies, mechanical systems, and building structures, enabling designers to communicate intricate details that would otherwise remain hidden. The method employs standardized conventions including specific line weights, hatching patterns, and symbols to indicate different materials and components, following established technical drawing standards. Cut views can be executed in various orientations - vertical, horizontal, or oblique - depending on which internal features need to be highlighted, and they often incorporate dimensioning and annotations to provide precise measurements and specifications. With the advent of computer-aided design (CAD) software and digital modeling tools, cut views have evolved to become even more precise and sophisticated, allowing for dynamic sectioning and real-time visualization of complex objects. The technique has proven invaluable in numerous design fields, from product development to architectural planning, and is frequently featured in award-winning designs at prestigious competitions such as the A' Design Award, where clear communication of innovative internal mechanisms and structural solutions is essential for jury evaluation.
Author: Lucas Reed
Keywords: section view, technical drawing, internal structure, cross-section
 Cut View
Cut View
Cut View is a fundamental architectural and technical drawing technique that reveals the internal composition and structural details of a building, object, or space by depicting it as if it has been sliced through a specific plane. This representational method, essential in architectural documentation and design communication, creates a visual cross-section that exposes interior elements, construction materials, and spatial relationships that would otherwise remain hidden from view. The technique dates back to the Renaissance period when architects began developing more sophisticated methods of architectural representation to communicate complex spatial ideas. Cut views serve multiple purposes in the design process, from initial conceptualization to final construction documentation, allowing architects, engineers, and builders to understand and visualize the vertical relationships between different levels, structural systems, and mechanical installations. The drawing convention typically employs specific line weights and patterns to differentiate between cut and visible elements, with solid materials shown in bold lines where intersected by the cutting plane and lighter lines for elements visible beyond. Modern architectural practice has evolved to incorporate digital tools and 3D modeling software that can generate precise cut views automatically, though the fundamental principles remain unchanged. These technical drawings are particularly valuable for submissions to design competitions, such as the A' Design Award, where clear communication of spatial concepts is crucial for jury evaluation. Cut views also play a vital role in building code compliance, helping demonstrate adherence to safety regulations, accessibility requirements, and construction standards while providing essential information for cost estimation and material specifications.
Author: Lucas Reed
Keywords: architectural documentation, spatial visualization, construction details, technical drawing, cross-sectional representation
 About the Design+Encyclopedia
About the Design+EncyclopediaThe Design+Encyclopedia is a crowd-sourced reference of information on design. Unlike other crowd-sourced publications on design, the Design Encyclopedia is edited and actively monitored and publishing is only possible after review of submitted texts. Furthermore, editors of the Design Encyclopedia are mostly consisting of award winning designers who have proven their expertise in their design respective fields. Information posted at design encyclopedia is copyrighted, you are not granted a right to use the text for any commercial reasons, attribution is required. If you wish to contribute to the design encyclopedia, please first register or login to A' Design Award and then start a new design encyclopedia entry.

If you did not find your answer, please feel free to check the design encyclopedia for more entries. Alternatively, you can register and type your own definition. Learn more about A' Design Award's Design+Encyclopedia.

