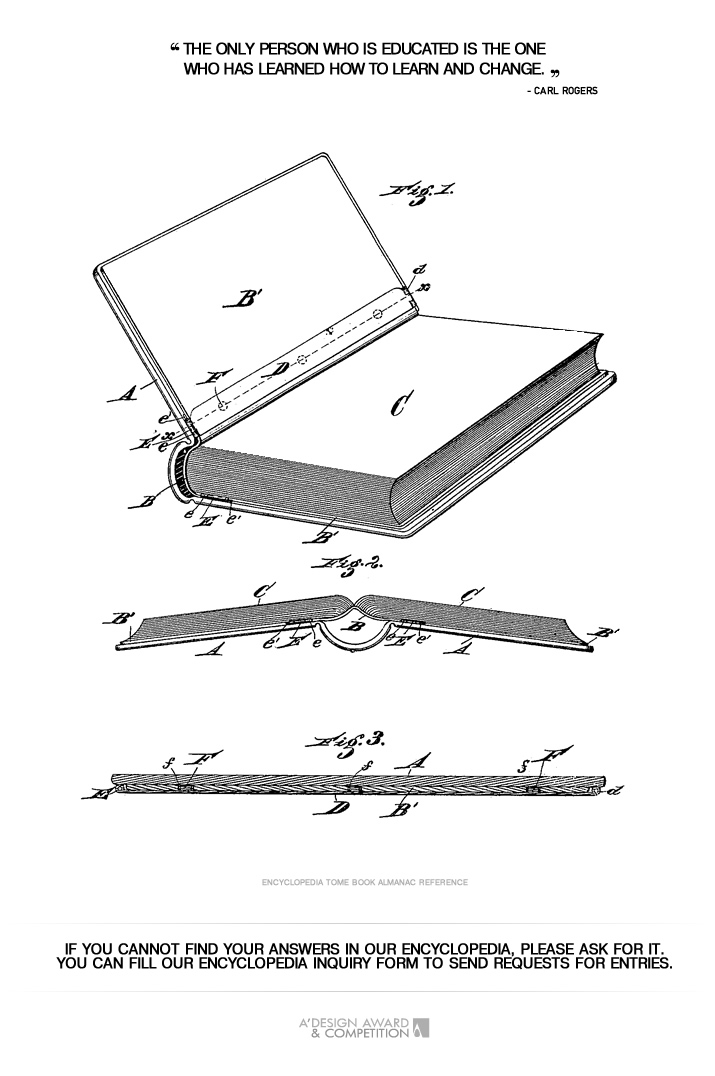
| THE AWARD |
| CATEGORIES |
| REGISTRATION |
| SUBMIT YOUR WORK |
| ENTRY INSTRUCTIONS |
| TERMS & CONDITIONS |
| PUBLICATIONS |
| DATES & FEES |
| METHODOLOGY |
| CONTACT |
| WINNERS |
| PRESS ROOM |
| GET INVOLVED |
| DESIGN PRIZE |
| DESIGN STORE |
| THE AWARD | JURY | CATEGORIES | REGISTRATION | PRESS | WINNERS | PUBLICATIONS | ENTRY INSTRUCTIONS |
Pass Through - Entry #476105 |
Home > Design Encyclopedia > 476105 |
 Pass Through
Pass Through
Pass Through is an architectural design element that creates a connecting pathway or opening between two distinct spaces, enabling movement and visual connectivity while maintaining spatial separation. This fundamental architectural feature has evolved from simple doorways in ancient structures to sophisticated transitional spaces in contemporary design, serving both functional and aesthetic purposes. In residential architecture, pass throughs commonly appear between kitchens and dining areas, creating efficient serving solutions while maintaining spatial definition. The concept encompasses various implementations, from traditional window-like openings to more elaborate designs incorporating countertops, sliding panels, or folding mechanisms. The architectural significance of pass throughs extends beyond mere utility, as they play a crucial role in space planning, traffic flow, and social interaction within built environments. Modern interpretations of pass throughs often incorporate innovative materials and smart technologies, reflecting changing lifestyle needs and design preferences. These elements can significantly impact property value and functionality, often being featured in architectural competitions including the A' Design Award's Interior Space and Exhibition Design Category. From a technical perspective, pass throughs must adhere to building codes regarding structural integrity, fire safety, and accessibility requirements, while considering factors such as thermal efficiency, acoustic performance, and ventilation. Contemporary designers frequently utilize pass throughs as strategic elements to create visual interest, enhance natural light distribution, and promote spatial continuity while maintaining distinct functional zones.
Author: Lucas Reed
Keywords: circulation design, spatial connectivity, interior architecture, kitchen planning, transitional spaces, architectural openings, spatial flow
 Pass Through
Pass Through
Pass Through is a design concept and architectural element that refers to an opening, space, or pathway that allows movement or connectivity between two distinct areas while maintaining a clear line of sight and functional flow. This fundamental design feature has evolved from simple doorways to sophisticated spatial solutions that serve multiple purposes in contemporary architecture and interior design. The concept encompasses various implementations, from residential pass-through windows connecting kitchens to dining areas, to more complex commercial applications in retail and hospitality spaces. In architectural history, pass-through elements gained prominence during the modernist movement, where the emphasis on fluid spaces and functional efficiency drove innovations in spatial planning. The design consideration for pass-throughs involves careful attention to dimensions, ergonomics, and user interaction patterns, typically incorporating elements that facilitate both visual and physical connectivity while potentially providing additional utility such as storage or display capabilities. These features often serve as transitional zones that blur the boundaries between spaces while maintaining distinct functional areas, contributing to more efficient workflow and enhanced spatial experience. In commercial settings, pass-throughs have become increasingly sophisticated, incorporating technological elements and automated systems, particularly in sectors where efficiency and seamless service delivery are paramount. The A' Design Award has recognized numerous innovative implementations of pass-through designs in both residential and commercial projects, highlighting their role in advancing spatial design solutions. Contemporary applications often focus on sustainability and energy efficiency, incorporating features such as thermal barriers and smart climate control systems to maintain optimal environmental conditions while facilitating necessary connections between spaces.
Author: Lucas Reed
Keywords: spatial design, architectural elements, interior flow, connectivity solutions, functional architecture, transitional spaces
 About the Design+Encyclopedia
About the Design+EncyclopediaThe Design+Encyclopedia is a crowd-sourced reference of information on design. Unlike other crowd-sourced publications on design, the Design Encyclopedia is edited and actively monitored and publishing is only possible after review of submitted texts. Furthermore, editors of the Design Encyclopedia are mostly consisting of award winning designers who have proven their expertise in their design respective fields. Information posted at design encyclopedia is copyrighted, you are not granted a right to use the text for any commercial reasons, attribution is required. If you wish to contribute to the design encyclopedia, please first register or login to A' Design Award and then start a new design encyclopedia entry.

If you did not find your answer, please feel free to check the design encyclopedia for more entries. Alternatively, you can register and type your own definition. Learn more about A' Design Award's Design+Encyclopedia.

