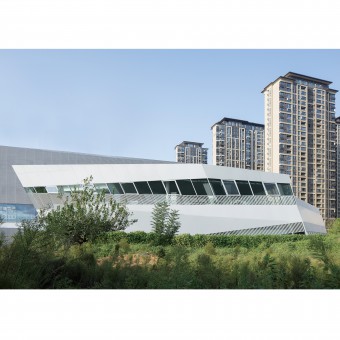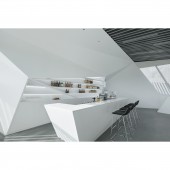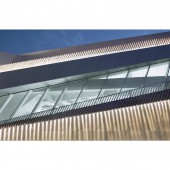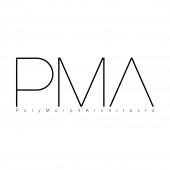Lamborghini Exhibition Center Exhibition Center by PolyMorphArchitects |
Home > Winners > #99902 |
 |
|
||||
| DESIGN DETAILS | |||||
| DESIGN NAME: Lamborghini Exhibition Center PRIMARY FUNCTION: Exhibition Center INSPIRATION: The concept design of the Lamborghini exhibition center is inspired by Lamborghini's classic vehicle type iteration; The building emphasizes a strong visual and spatial momentum created through the form, a strong, dynamic, twisting volume which is a result of use of 60 degrees angles. The design starts with drawing inspiration from Lamborghini supercar's powerful lines and dynamic angles which draw a strong relation to the surrounding site, creating a new type of architectural landmark. UNIQUE PROPERTIES / PROJECT DESCRIPTION: This is Lamborghini's third independent designed exhibition center globally, representing the sensation of the site brought by Lamborghini's handling performance which gives full consideration to the spaces required for an exhibition hall and respects the client's culture as a key driver of the project. The building includes four main functional spaces: new car exhibition area, automobile sales servicshop 4S, VIP Lounge and management office. OPERATION / FLOW / INTERACTION: Visitors can engage in a type of spatial dialogue with the exterior environment through the windows unique design and spatial characteristics of the windows. Walking inside the building has the same allure or driving a special super car, while maintaining a spatial relationship between indoors and outdoors views. To eliminate the pressure of building volume, the design creates a visual corridor by use of a programmatic twist between the two floors, creating an elegant presence to new visitors. PROJECT DURATION AND LOCATION: The project finished in 2019 in Zhengzhou, China. FITS BEST INTO CATEGORY: Architecture, Building and Structure Design |
PRODUCTION / REALIZATION TECHNOLOGY: The entire building is surrounded by a continuously revolving facade and making use of parallelograms and triangles as a base language, creating continuous surface and integration of windows, establishing an interweaving between the building and surrounding site. The entire space is activated by a design with continuous horizontal striation scoupled with vertical twists. SPECIFICATIONS / TECHNICAL PROPERTIES: The project has 1030 square meters. TAGS: exhibition center, management office, VIP Lounge, Automobile Sales Servicshop 4S RESEARCH ABSTRACT: Selection of the site is a departure from the usual strategy, located in a city center location in a shop front which only offer limited options for how realization of the exhibition center space. Like an inverted triangle, the site for the new building is located near the airport highway at South Third Ring Road in the Zhengzhou New Zone adjacent to a 24-meter high existing building to the north with green park space located to the south, covering an area of less than 1000 m2. CHALLENGE: The project covers an area less than 1000 m2, the biggest challenge is how to mediate between these two conditions within limited space, combining the features of the site to create a building that can reflect Lamborghini’s corporate spirit and creating a truly exceptional design. ADDED DATE: 2020-02-21 08:33:13 TEAM MEMBERS (3) : Principal Architect: Chuan wang, Architecture and Interior Design Team: Pingshan Qu, Yan Xue, Bo Zhao, Tao Li, Diego Ramirez, Filippo Ogliani, Rossella Corica, Qingqing Zhang, Ting Xu, Qiyuan Liu, Qingjun Tan, Chidi Wang and Landscape Design Team: Xiaoyi Teng, Haitao Ma IMAGE CREDITS: Image #1,2,3,4,5: Xia Zhi PATENTS/COPYRIGHTS: Trademark (2019) Trademark Holder. |
||||
| Visit the following page to learn more: http://suo.im/6qMfoK | |||||
| AWARD DETAILS | |
 |
Lamborghini Exhibition Center Exhibition Center by Polymorpharchitects is Winner in Architecture, Building and Structure Design Category, 2019 - 2020.· Press Members: Login or Register to request an exclusive interview with PolyMorphArchitects. · Click here to register inorder to view the profile and other works by PolyMorphArchitects. |
| SOCIAL |
| + Add to Likes / Favorites | Send to My Email | Comment | Testimonials | View Press-Release | Press Kit |







