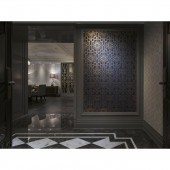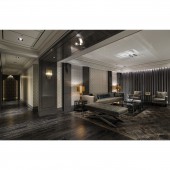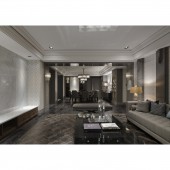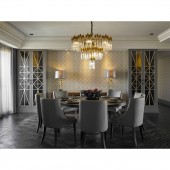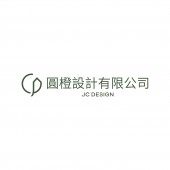Nuanced Light Residential House by Joe Chen and Anthea Chien |
Home > Winners > #99870 |
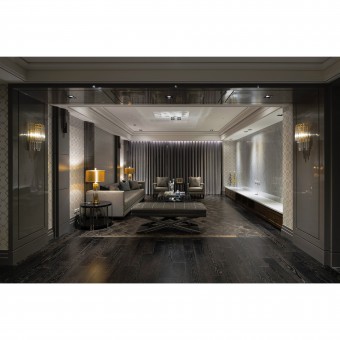 |
|
||||
| DESIGN DETAILS | |||||
| DESIGN NAME: Nuanced Light PRIMARY FUNCTION: Residential House INSPIRATION: The project transfigured the Art Deco villa of 1920s. It converges the radiant lines and patterns into the order of longitudinal and traversal sections. The planar geometry unfolds into a three-dimensional one. The composition of folding and extension of the lines and planes on ceiling and floor becomes the main element of the surrounding space. Under the seemingly complicated material and patterns, the designer distinguishes the nuanced functionality of each space. UNIQUE PROPERTIES / PROJECT DESCRIPTION: The designer works on the iconic Art Deco style, balancing the modular mechanical repetition of the 1920s Euro-American style with a vocabulary of individualized softness. The multi-layers of magnificent cladding bolster the needs of a modern holiday villa, sprinkling with breathes of grandioseness. OPERATION / FLOW / INTERACTION: The diamond-shaped marble on the porch floor echoes the wall decoration on both sides, unraveling the main theme of the villa—the subdued luxury. The black hexagonal woodblocks with golden rims define the symmetrical configuration of living and dining rooms. The corridor threads through the two places from the porch. The vista is a painting with heavy, rich colors, balancing the lightness of the ubiquitous geometry on the wallpapers. PROJECT DURATION AND LOCATION: The project started in August 2017 in Taiwan and finished in February 2018 in Taiwan. FITS BEST INTO CATEGORY: Interior Space and Exhibition Design |
PRODUCTION / REALIZATION TECHNOLOGY: The pattern of repetitive geometry on wall decoration and light fixtures takes cues from the reductive decoration motif of New York architecture in the 1920s. The metallic luster is inlayed in the large panels of black, white, silver, and grey peripheral frames. The interwoven thinking of western aesthetics and oriental equilibrium lurks underneath the luxury of glaring glamor. SPECIFICATIONS / TECHNICAL PROPERTIES: An area of space is 413 square meters. TAGS: Residential, deco, western, luxury, modern RESEARCH ABSTRACT: The black hexagonal woodblocks with golden rims define the symmetrical configuration of living and dining rooms. The corridor threads through the two places from the porch. The vista is a painting with heavy, rich colors, balancing the lightness of the ubiquitous geometry on the wallpapers. CHALLENGE: The materiality and color are subordinate to the intersecting lines, encircling yet not noisy. The lines become simplified Upton entering the bedrooms, accomodating the functionality of storage and sleeping within an ordered framework. The frame-like design of the study-room cupboard doubles as a storage and display shelf. The dark blue of boy’s room is soften by the beige white of girl’s room. ADDED DATE: 2020-02-21 04:17:34 TEAM MEMBERS (2) : Joe Chen and Anthea Chien IMAGE CREDITS: Image #1: Photographer JC Design Ltd. Image #2: Photographer JC Design Ltd. Image #3: Photographer JC Design Ltd. Image #4: Photographer JC Design Ltd. Image #5: Photographer JC Design Ltd. |
||||
| Visit the following page to learn more: http://www.rojcdesign.com/p1.html | |||||
| AWARD DETAILS | |
 |
Nuanced Light Residential House by Joe Chen and Anthea Chien is Winner in Interior Space and Exhibition Design Category, 2019 - 2020.· Read the interview with designer Joe Chen and Anthea Chien for design Nuanced Light here.· Press Members: Login or Register to request an exclusive interview with Joe Chen and Anthea Chien. · Click here to register inorder to view the profile and other works by Joe Chen and Anthea Chien. |
| SOCIAL |
| + Add to Likes / Favorites | Send to My Email | Comment | Testimonials | View Press-Release | Press Kit |
Did you like Joe Chen and Anthea Chien's Interior Design?
You will most likely enjoy other award winning interior design as well.
Click here to view more Award Winning Interior Design.


