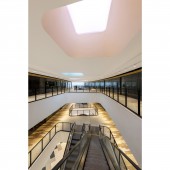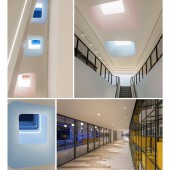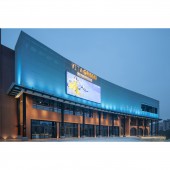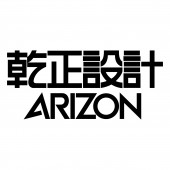Vita Green Block B Shopping Center by Shen Junwei |
Home > Winners > #99782 |
 |
|
||||
| DESIGN DETAILS | |||||
| DESIGN NAME: Vita Green Block B PRIMARY FUNCTION: Shopping Center INSPIRATION: The design concept comes from illusive forest, it's not just a shopping mall, it represents an illusive forest of light and shade. Sunlight enters the interior through stained glass windows from different directions, which weaves shining glow and touching warmth, as if the iridescent air is breathing life into the whole shopping mall. Treading through this fleeting dazzle of light performance, they’ve entered an immersive interactive experience of light and shade, where dreams start to shape. UNIQUE PROPERTIES / PROJECT DESCRIPTION: Vita green is profoundly green by its gene.apparently, it wishes to be the ecological and fashionable place where people feels like gathering and interacting with each other,bringing a life style that influences the life circle beyond. Entering the interior, every visitor will be sincerely and deeply touched by this illusive light and shade performance. Starry night community, getting closer to the nature through giant open windows, they lay our eyes further beyond, where poems and dreams shine. OPERATION / FLOW / INTERACTION: it is more than a shopping center,but a social community where people connects. hollow architecture and skylight make fully use of natural sunshine,building the architecture to be transparent and open,welcoming every visitor with an outstanding compatible status. the designer combines art and technology,forging a feast of light and shade like a quodis arcana in nature.a forestry and glamouring community thus comes into being. PROJECT DURATION AND LOCATION: The project started in Augst 2016 and finished in December 2019 in Zhengzhou. FITS BEST INTO CATEGORY: Interior Space and Exhibition Design |
PRODUCTION / REALIZATION TECHNOLOGY: main material,brick,stone SPECIFICATIONS / TECHNICAL PROPERTIES: Project area 12000 square meter, to help visitors experiencing the interactive transparent space more at ease, the designer divides the shopping mall into four scenarios: fallingwater square, forestry pathway, courtyard of light, starry night community. TAGS: Vita green Block b, Arizon design, Shen junwei, Elson, Shopping mall RESEARCH ABSTRACT: this project is one block of the extended commercial system of the new city in west part of zhengzhou,which locates right next to vita green block a.simple repetitive extension will only construct a so called incremental complex.therefore,th CHALLENGE: how to guide passenger flow with light,and to create transparent space of illusive lighting experience is the challenge facing the designer.hollow facade and skylight make fully use of natural sunshine,building the architecture to be transparent and open,welcoming every visitor with an outstanding compatible status.the utilization of natural light also accords with the ecological. ADDED DATE: 2020-02-20 12:27:35 TEAM MEMBERS (1) : Shen Junwei IMAGE CREDITS: Image #1: Photographer Dirk Weiblen,Image #2: Photographer Dirk Weiblen,Image #3: Photographer Dirk Weiblen,Image #4: Photographer Dirk Weiblen,Image #5: Photographer Dirk Weiblen, |
||||
| Visit the following page to learn more: https://www.arizon.com.cn | |||||
| AWARD DETAILS | |
 |
Vita Green Block B Shopping Center by Shen Junwei is Winner in Interior Space and Exhibition Design Category, 2019 - 2020.· Read the interview with designer Shen Junwei for design Vita Green Block B here.· Press Members: Login or Register to request an exclusive interview with Shen Junwei. · Click here to register inorder to view the profile and other works by Shen Junwei. |
| SOCIAL |
| + Add to Likes / Favorites | Send to My Email | Comment | Testimonials | View Press-Release | Press Kit |
Did you like Shen Junwei's Interior Design?
You will most likely enjoy other award winning interior design as well.
Click here to view more Award Winning Interior Design.








