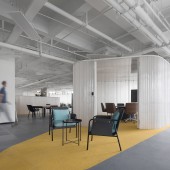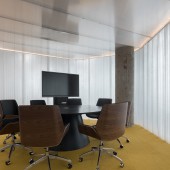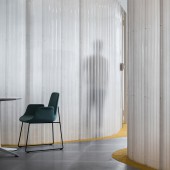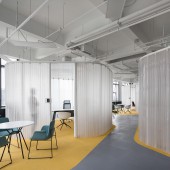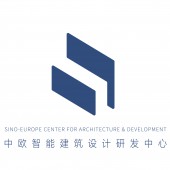Air Bubble Office by Jinzhihuikun Building Technology Co.,Ltd |
Home > Winners > #99768 |
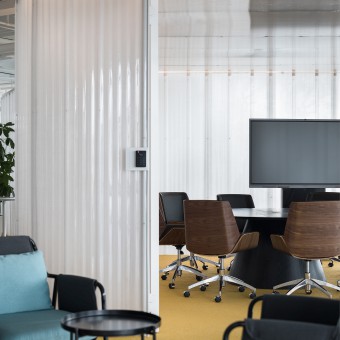 |
|
||||
| DESIGN DETAILS | |||||
| DESIGN NAME: Air Bubble PRIMARY FUNCTION: Office INSPIRATION: The space of origin is, therefore, fragmented, offering the possibility of choosing the workspace according to the activity, the number of people, the need for light, privacy, etc ... As a traveler would do in a Chinese garden, the space is discovered, walked and experienced little by little, offering multi-directional visuals which focus the rest of the spaces which are to be discovered. UNIQUE PROPERTIES / PROJECT DESCRIPTION: The project is approached from a net and universal interpretation of an ordinary space, designed to allow a traditional distribution in spaces of greater or lesser size: offices, meeting rooms, work rooms and distribution halls. In contrast, an alternative work environment is proposed where fluidity, flexibility and adaptability generate a dynamic and open space for the multiplicity of activities and the simultaneity of visuals. OPERATION / FLOW / INTERACTION: Bright bubbles are arranged floating in the space enclosing private office spaces and meeting rooms that generate a dialogue between inside and outside. The space is fluid and dynamic; There is neither a beginning nor an end. Each user is free to choose and experience their own spatial sequence, taking the bubbles as references within the space. Inside, the brightness of the skin becomes translucent, generating an abstract and neutral space, flooded by the light coming from outside. Any spatial reference to the outside is lost and the activity of the center is filtered generating undefined gaseous images on its walls. PROJECT DURATION AND LOCATION: The project start in September 2019 in Kunshan/ China. And finished in the end of September of 2019. FITS BEST INTO CATEGORY: Interior Space and Exhibition Design |
PRODUCTION / REALIZATION TECHNOLOGY: Its limit is conceived as a membrane composed of a shiny skin on the outside and translucent on the inside by way of enclosure, and transparent bones by way of structure. Pvc is main material used in the project, including U-type translucent Pvc panel, Plastic hollow plate, and transparent PVC tube. SPECIFICATIONS / TECHNICAL PROPERTIES: The height of Bubble is set as 2,7 meters. The area of the inner space is limited by needs of users. The foot of bubble is located under existed tiles and covered by carpet. On the top of Bubble, A Flex Led Strip was installed on edge of proof. The metal framed structure is used to fix the wall system, Where also Led lighting system installed in. TAGS: Partition, Flexible, Translucent, Work-space, Kunshan RESEARCH ABSTRACT: We designed a Flexible partition system which could adapt different spaces and situations. The soft, waterproof surface material, transparent structure, which is the main element of the partition system, letting more natural light in and out of bubble. Not only it keeps privacy of inner spaces, but also bubble doesn't need more artificial light during the day. DiaLux evo was used to calculate the available illumination in office. During the night, only the artificial light in the bubbles could lighting up whole office area. CHALLENGE: The project is approached from a net and universal interpretation of an ordinary space, designed to allow a traditional distribution in spaces of greater or lesser size. The structure and the material become the biggest issue under the limited budget. Another challenge is how to fix the structure in the existed floor tiles, which are not easy to clean and not easy moved. ADDED DATE: 2020-02-20 10:31:18 TEAM MEMBERS (4) : Main Architect:Marcos Cortes Lerin, Interior Designer:Yun Chen, Assistant Designer:Hui Gu and Project Director:Cheng Ma IMAGE CREDITS: Copyright: Sino-Euope Center for Architecture and Development Image #1: Photographer Remex , 2019. Image #2: Photographer Remex , 2019. Image #3: Photographer Remex , 2019. Image #4: Photographer Remex , 2019. Image #5: Photographer Remex , 2019. |
||||
| Visit the following page to learn more: http://loftcn.com/ | |||||
| AWARD DETAILS | |
 |
Air Bubble Office by Jinzhihuikun Building Technology Co., Ltd is Winner in Interior Space and Exhibition Design Category, 2019 - 2020.· Press Members: Login or Register to request an exclusive interview with Jinzhihuikun Building Technology Co.,Ltd. · Click here to register inorder to view the profile and other works by Jinzhihuikun Building Technology Co.,Ltd. |
| SOCIAL |
| + Add to Likes / Favorites | Send to My Email | Comment | Testimonials | View Press-Release | Press Kit |

