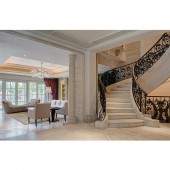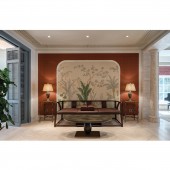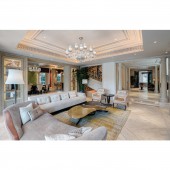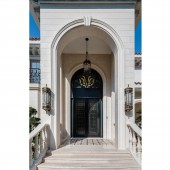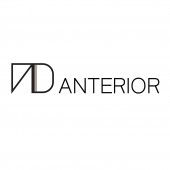La Casa Grazia Private House by Anterior Design Limited |
Home > Winners > #99762 |
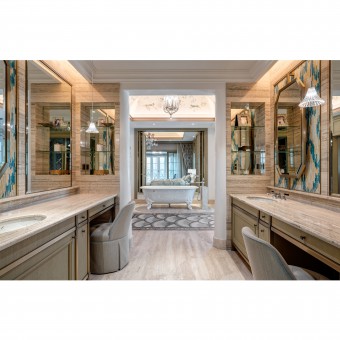 |
|
||||
| DESIGN DETAILS | |||||
| DESIGN NAME: La Casa Grazia PRIMARY FUNCTION: Private House INSPIRATION: Our client loves Italian design and the weather in central region who create the same atmosphere in her home. This design is inspired by Tuscany region of central Italy, which is full of Tuscan style elements like Travertine marble, terracotta tiles, wrought iron, balustrade railing etc. UNIQUE PROPERTIES / PROJECT DESCRIPTION: Designer enrich the design by mixing Italian and Chinese culture. The architecture and interior design in Tuscan style, but matching with Chinese style furniture. From main foyer to the dining room, it's decorated with hand painted dyed silk wallpaper panel of Earlham from de Gournay Chinoiseri series. Tea room is furnished with Shang Xia by Hermes. It brings a sense of mix culture atmosphere everywhere. OPERATION / FLOW / INTERACTION: The house was old and not in good condition when we first approached. It was renovated according to the Tuscan Architecture style which has stone detailing, terracotta tiles, wrought iron gate etc. Interior design is developed with similar elements and mix with client's preferences and taste. The mix of culture from oriental and western made the uniqueness of the house. PROJECT DURATION AND LOCATION: Located in Shenzhen, China. By spending 3 years of time, it is completed in February 2019. |
PRODUCTION / REALIZATION TECHNOLOGY: Besides from the Italian Tuscan style, designer brings the botanical idea into the house. By using different kind of materials like dyed silk wallpaper, fresco on arched ceiling, hand painting on cabinet door as well as area rug in bedroom. Peacock pattern marble mosaic on the master bathroom floor is magnificent. It is made with thousand of small pieces of blue marble in different tone. SPECIFICATIONS / TECHNICAL PROPERTIES: This is a 2-story house in 8500sq.ft with front and back yard next to riverside. TAGS: Tuscany, mix culture, riverside, elegant, extravagance, botanical RESEARCH ABSTRACT: Tuscan interior design is about full accordance with nature. It feature terracotta tiles, stone with mosaic inlay, wrought-iron accessories such as railing and light fixtures. Warm colors for walls and furniture like yellow, brown and green so as to connect with the green field in nature. Windows are simple to take advantage of abundant natural light. CHALLENGE: The challenging part of this project is constructing the spiral staircase. It is made of Travertine marble and wrought iron railing. It requires a high craftmanship on making curve marble detail as well as the railing. Designer spent months to communicate with the smiths and project team for the best outcome. ADDED DATE: 2020-02-20 09:45:07 TEAM MEMBERS (1) : Anterior Design Limited IMAGE CREDITS: Anterior Design Limited PATENTS/COPYRIGHTS: Copyrights belong to Anterior Design Limited |
||||
| Visit the following page to learn more: http://www.anterior.com.hk | |||||
| AWARD DETAILS | |
 |
La Casa Grazia Private House by Anterior Design Limited is Winner in Interior Space and Exhibition Design Category, 2019 - 2020.· Press Members: Login or Register to request an exclusive interview with Anterior Design Limited. · Click here to register inorder to view the profile and other works by Anterior Design Limited. |
| SOCIAL |
| + Add to Likes / Favorites | Send to My Email | Comment | Testimonials | View Press-Release | Press Kit | Translations |

