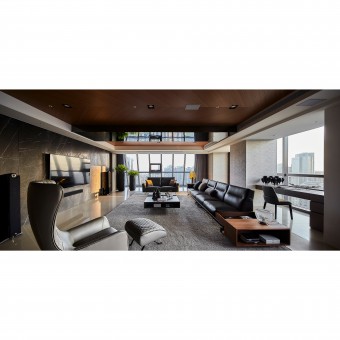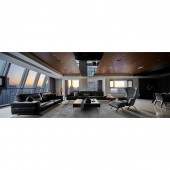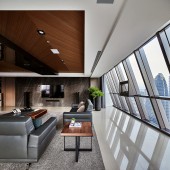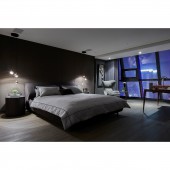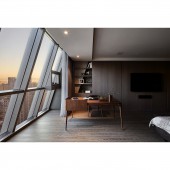DESIGN NAME:
Time Corridor
PRIMARY FUNCTION:
Residential Apartment
INSPIRATION:
Great music has the faintest notes, and great form is without shape explains the highest state of art and beauty that admires natural artistry. That the application of oriental humanity, the thinking of logic and the intuitive involvement of sensibility have united and integrated skills and arts that create a home focusing on material and spiritual elements, where is so called the state of coexisting with nature, and of the unity of heaven and human beings.
UNIQUE PROPERTIES / PROJECT DESCRIPTION:
The experience of life leads people to move on, and converts into the power moving forward.
This design project proposing time corridor as the design idea coheres every wonderful moment of residents. The mirror ceiling properly decorated brilliantly expands the limited height of floor that the depiction of simple modern style assimilates the characteristics of majestic subtle luxury.
OPERATION / FLOW / INTERACTION:
-
PROJECT DURATION AND LOCATION:
Finished in March 2019 in Taiwan.
FITS BEST INTO CATEGORY:
Interior Space and Exhibition Design
|
PRODUCTION / REALIZATION TECHNOLOGY:
In the initial phase of design project, though the 130-ping residence in the SRC building has great view, the layout was long and narrow, the beams and columns were bulky, and the air quality was poor, all of which were of huge issues. To solve the problem of poor air quality, the designer deliberately installed an energy recovery ventilation that effectively improved ventilation with fresh air. To solve the problem of bulky beams and columns, the designer skillfully applied decoration materials, reconciliation of colors and visual transfer that worked out the original lower height of indoor space.
SPECIFICATIONS / TECHNICAL PROPERTIES:
With regard to construction materials, the designer decorated the house with marbles, quartz tiles, iron pieces, natural brushed veneers, specific Japanese paints, engineered wood flooring, imported wallpapers, etc.
The application of oriental humanistic aesthetics, with phenomenal craftsmanship and smooth arrangement of space, creates a happy home satisfying sensory and mental needs, thus outlining the resonance of life between people and space, where the family starts a wonderful life.
TAGS:
Mirror ceiling, specific Japanese paints
RESEARCH ABSTRACT:
With regard to construction materials, the designer decorated the house with marbles, quartz tiles, iron pieces, natural brushed veneers, specific Japanese paints, engineered wood flooring, imported wallpapers, etc.
CHALLENGE:
This design project proposing time corridor as the design idea coheres every wonderful moment of residents. The mirror ceiling properly decorated brilliantly expands the limited height of floor that the depiction of simple modern style assimilates the characteristics of majestic subtle luxury.
ADDED DATE:
2020-02-20 04:08:22
TEAM MEMBERS (1) :
Director:Kevin Chu
IMAGE CREDITS:
Image #1 : Photographer Li De Kai, Time Corridor, 2019.
Image #2 : Photographer Li De Kai, Time Corridor, 2019.
Image #3 : Photographer Li De Kai, Time Corridor, 2019.
Image #4 : Photographer Li De Kai, Time Corridor, 2019.
Image #5 : Photographer Li De Kai, Time Corridor, 2019.
|



