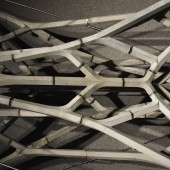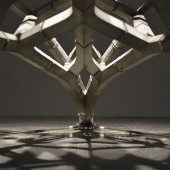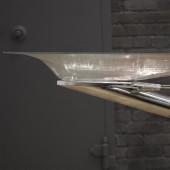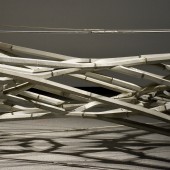Saltatur Furniture by Masoud Akbarzadeh |
Home > Winners > #99680 |
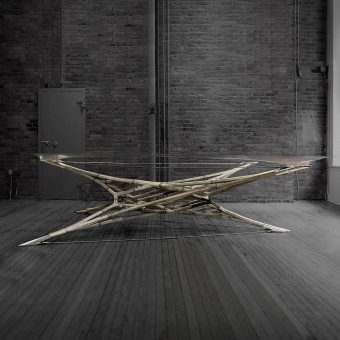 |
|
||||
| DESIGN DETAILS | |||||
| DESIGN NAME: Saltatur PRIMARY FUNCTION: Furniture INSPIRATION: The project has been inspired by the works of Gaudi and extends his works to a three-dimensional compression and tension combined system of forces in the form of a long span table. The structural form has been inspired by the Greco-Roman wrestling technique, Salto, which includes lifting, returning, and taking down an opponent to the mat. The geometry of the table lifts the glass top, rotates, and transfers the loads to the ground. The word 'salto' means 'to dance' in Latin. The name of our structure is Saltatur, which means 'a dancer' in Latin. UNIQUE PROPERTIES / PROJECT DESCRIPTION: The Saltatur demonstrates innovative research in the design and fabrication of a prefab, discrete, spatial composite structure consisting of a spatial, compression-only concrete body, post-tensioning steel rods, and an ultra-thin glass structure on its top in the form of long-span furniture. Using discrete spatial systems would minimize the volume of concrete and the carbon footprint while preserving the necessary mass for structural performance and specific architectural detailing. OPERATION / FLOW / INTERACTION: The Saltator is an ensemble of compression and tension forces held in a twisted configuration of equilibrium. The geometry of the structure was inspired by the Greco-Roman wrestling technique, Salto. The word 'salto' means 'to dance' in Latin, which also inspired the name of the furniture, Saltatur, 'a dancer' in Latin. The form was designed using the geometry-based method of 3D graphic statics. The structure shows how we can minimize the volume of construction materials and reduce the carbon footprint of a structure while preserving the necessary mass for structural performance. PROJECT DURATION AND LOCATION: 2 years, Weitzman School of Design, University of Pennsylvania |
PRODUCTION / REALIZATION TECHNOLOGY: There are multiple design innovations in various phases of the realization of this project, from conceptual structural design to fabrication. The structural form of the project was developed using 3D/polyhedral graphic statics with a very particular control over the magnitude of the horizontal forces in the system. As a result, the entire concrete body of the structure is held in compression by the tension ties at the top and bottom of the structure with no horizontal reactions at the supports. SPECIFICATIONS / TECHNICAL PROPERTIES: 195 cm (W) x 308 cm (L) x 90 cm (H) TAGS: composite, ultra thin spatial concrete, design for reassembly, funicular structures RESEARCH ABSTRACT: The structural form of the furniture was designed using a newly developed method of 3D Graphic Statics, which is the extension of the existing 2D methods proposed in 1864. A node-based assembly was considered as a method of construction. An innovative detailing was developed that allowed fixing the members in their exact locations in the structure to avoid the possible spatial collision of the branches of the nodes during the assembly. The ultra-thin glass structure on the top was formed into a funicular geometry as a three-hinged discrete arch spanning 3.75 meters. CHALLENGE: Challenges include the concrete casting of complex 3d nodes, detail development that can allow for easy assembly and disassembly, ultra thin (4mm) glass top spanning 3 meters to support the applied loads and its self-weight. ADDED DATE: 2020-02-19 21:04:38 TEAM MEMBERS (1) : Masoud Akbarzadeh, Ali Tabatabaei Ghomi, Mohammad Bolhassani, Mostafa Akbari, Alireza Seyedahmadian, Konstantinos Papalexiou, Jingchu Sun, Hanqing Yao. IMAGE CREDITS: Copyright: Polyhedral Structures Laboratory Image credit: Polyhedral Structures Laboratory |
||||
| Visit the following page to learn more: http://not available yet | |||||
| AWARD DETAILS | |
 |
Saltatur Furniture by Masoud Akbarzadeh is Winner in Furniture Design Category, 2019 - 2020.· Press Members: Login or Register to request an exclusive interview with Masoud Akbarzadeh. · Click here to register inorder to view the profile and other works by Masoud Akbarzadeh. |
| SOCIAL |
| + Add to Likes / Favorites | Send to My Email | Comment | Testimonials | View Press-Release | Press Kit |

