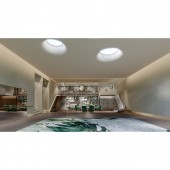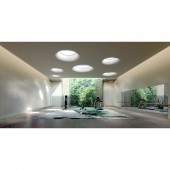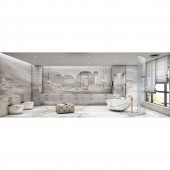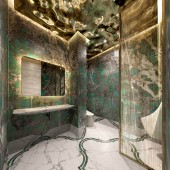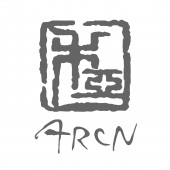Shadow Creek Villa by Tao Jiang |
Home > |
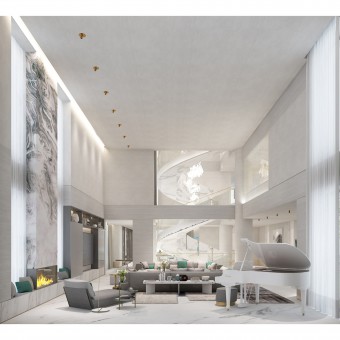 |
|
||||
| DESIGN DETAILS | |||||
| DESIGN NAME: Shadow Creek PRIMARY FUNCTION: Villa INSPIRATION: The entire space is exquisite and concise, full of artistic charm, is designed to meet all the functional demands and life aspirations of the owner. UNIQUE PROPERTIES / PROJECT DESCRIPTION: The space, refined and concise, is rife with artistic charm, living up to all the functional expectations and life yearning of the owner. Through reconstruction of the interior space, the designer applies the green ecosystem and autonomous energy-saving intelligence to the custom-made furniture, lamps and control system in the house. OPERATION / FLOW / INTERACTION: The space is full of natural greenery and ingenuity, looking concise and yet full, complicated but orderly. Here the owner will settle down in the natural greenery to enjoy life and feel nature. PROJECT DURATION AND LOCATION: The project finished in June 2019 in Beijing, China. FITS BEST INTO CATEGORY: Interior Space and Exhibition Design |
PRODUCTION / REALIZATION TECHNOLOGY: The first floor comprises the living room, dining room, kitchen and tea room. The living room, two storeys high, is white-based with suited gray soft outfits, looking concise and elegant. Natural light shines into the room through transparent large French window. Marbles of ink painting patterns are tiled above the fireplace. Grey carpets of natural textures and marble board tea table settle in the center of the living room, dotted with green plants to glorify the space. SPECIFICATIONS / TECHNICAL PROPERTIES: The interior area is 1442.23 square meters and the garden area is 973.1 square meters. The second and third floors are reserved for private bedrooms. The first ground floor has a living room, study room, wine cellar and spa space. The second ground floor hosts a gym and video room to meet the leisure and entertainment needs of the owner. TAGS: Shadow Creek, Villa, Interior Design, Renderings, Residence RESEARCH ABSTRACT: The designer is bold in the choice of colors, and in the application of thin dimension stones, metal carving and art glass, showcasing technical innovation. Backed with myriad ingenuity and professional competence, he creates a smart home space of practical values, featuring integration of 3D and graphic art and music melody. CHALLENGE: This residence space design case pursues the minimalist style, supplemented by green element decoration. The spiral staircase is inspired by the upward white spinning top of great vitality, which serves as the core of the whole space. ADDED DATE: 2020-02-19 10:23:30 TEAM MEMBERS (1) : IMAGE CREDITS: Tao Jiang, 2019. |
||||
| Visit the following page to learn more: http://www.arcn.com.cn | |||||
| AWARD DETAILS | |
 |
Shadow Creek Villa by Tao Jiang is Runner-up for A' Design Award in Interior Space and Exhibition Design Category, 2019 - 2020.· Press Members: Login or Register to request an exclusive interview with Tao Jiang. · Click here to register inorder to view the profile and other works by Tao Jiang. |
| SOCIAL |
| + Add to Likes / Favorites | Send to My Email | Comment | Testimonials |

